2180 Whisperwood Glen Ln, Reston, VA 20191
Local realty services provided by:ERA Central Realty Group
2180 Whisperwood Glen Ln,Reston, VA 20191
$570,000
- 3 Beds
- 3 Baths
- - sq. ft.
- Townhouse
- Sold
Listed by: nikki lagouros
Office: berkshire hathaway homeservices penfed realty
MLS#:VAFX2279760
Source:BRIGHTMLS
Sorry, we are unable to map this address
Price summary
- Price:$570,000
- Monthly HOA dues:$93.33
About this home
Welcome to this charming Cape Cod–style end-unit townhome in South Reston, a home that blends character, natural light, and thoughtful updates in a quiet, walkable community. The wrap-around front porch adds a relaxed, welcoming feel, and once inside, the main level opens with new LVP flooring and a bright 2023 kitchen featuring white cabinets, quartz countertops, and stainless-steel appliances. The upper level offers two comfortable bedrooms with generous windows and a fully renovated bathroom with modern tile and dual vanities. The lower level provides excellent flexibility with a full bathroom, a finished nook perfect for an office, a convenient laundry room, and a space that can easily serve as a third bedroom or bonus living area. Custom closet systems added in 2024 maximize storage throughout the home. Outdoor spaces include a quiet upper deck with privacy screening, a lower patio for relaxing or entertaining, and the inviting front porch that makes this home feel especially welcoming. Thanks to its end-unit design, natural light pours in on every level, including the kitchen, family room, and primary bedroom. The location is a major highlight—just a short walk to South Lakes Village Center with everyday favorites like Safeway, Starbucks, Red’s Table, Cafesano, Flippin’ Pizza, Chipotle, a barber, pet store, and more. You’re also less than a mile from De Clieu Coffee and have direct access to Reston’s 55-mile trail network that leads to Lake Thoreau and Lake Audubon for walking, kayaking, paddleboarding, and fishing. Commuting is easy with Wiehle–Reston East Metro Station and Reston Station both under two miles away, plus quick access to the Dulles Toll Road, Downtown Vienna, and Dulles Airport. Reston Town Center is just minutes away, offering popular restaurants, shops, a movie theater, seasonal ice skating, concerts, and community events. With a new HVAC system and roof (both 2024), recent renovations throughout, and a friendly, established neighborhood, this home offers comfort, convenience, and a truly appealing Reston lifestyle. Reston offers 15 pools, 55 miles of trails, numerous parks, 4 beautiful lakes, 52 tennis courts, 18 pickle ball courts, a variety of community events and programs throughout the year, including festivals, concerts, workshops, and social gatherings, several community centers, including the Reston Association's main headquarters, the Walker Nature Center, and the Lake House at Lake Newport, which offer spaces for community meetings, classes, and special events. Ask your agent for our list of updates we have created.
Contact an agent
Home facts
- Year built:1983
- Listing ID #:VAFX2279760
- Added:36 day(s) ago
- Updated:December 26, 2025 at 02:30 AM
Rooms and interior
- Bedrooms:3
- Total bathrooms:3
- Full bathrooms:2
- Half bathrooms:1
Heating and cooling
- Cooling:Central A/C
- Heating:Electric, Heat Pump(s)
Structure and exterior
- Roof:Architectural Shingle
- Year built:1983
Schools
- High school:SOUTH LAKES
- Middle school:HUGHES
- Elementary school:TERRASET
Utilities
- Water:Public
- Sewer:Public Sewer
Finances and disclosures
- Price:$570,000
- Tax amount:$6,388 (2025)
New listings near 2180 Whisperwood Glen Ln
- New
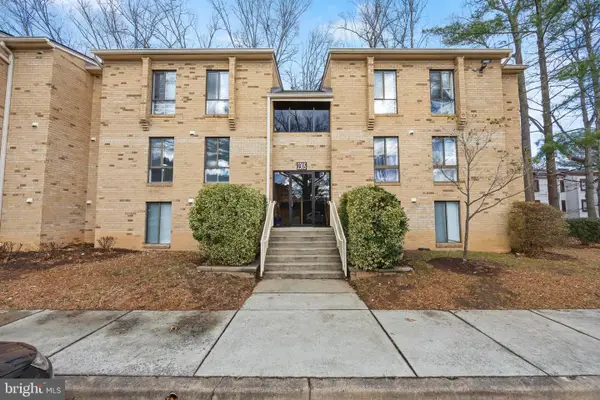 $299,900Active3 beds 1 baths1,004 sq. ft.
$299,900Active3 beds 1 baths1,004 sq. ft.2305 Freetown Ct #16/11c, RESTON, VA 20191
MLS# VAFX2283156Listed by: EXP REALTY, LLC - Coming Soon
 $449,000Coming Soon2 beds 2 baths
$449,000Coming Soon2 beds 2 baths12000 Market St #283, RESTON, VA 20190
MLS# VAFX2283144Listed by: PREMIERE PROPERTY MANAGEMENT, LLC - New
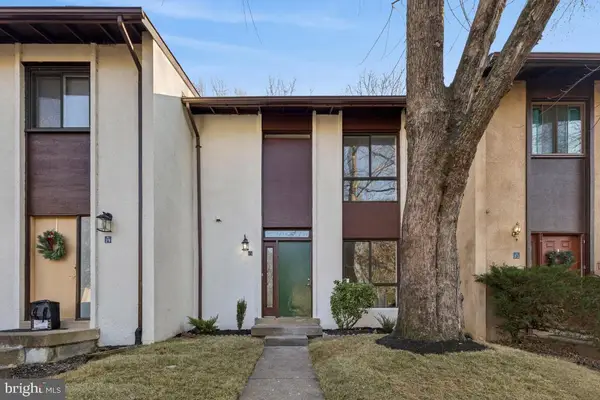 $569,900Active3 beds 3 baths1,769 sq. ft.
$569,900Active3 beds 3 baths1,769 sq. ft.11931 Barrel Cooper Ct, RESTON, VA 20191
MLS# VAFX2282436Listed by: RE/MAX GATEWAY, LLC - Coming Soon
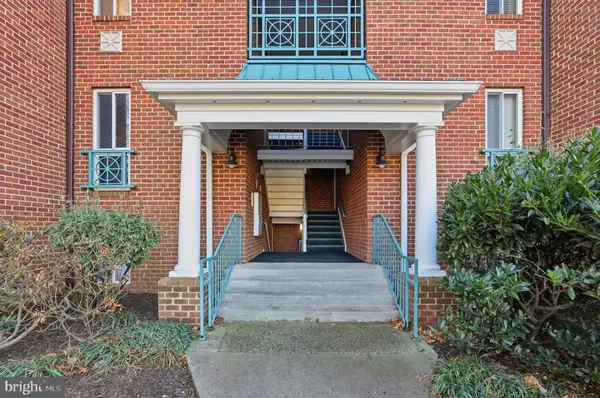 $315,000Coming Soon2 beds 1 baths
$315,000Coming Soon2 beds 1 baths11807 Breton Ct #2b, RESTON, VA 20191
MLS# VAFX2282990Listed by: BAY PROPERTY MGMT GROUP NORTHERN VIRGINIA, LLC. - New
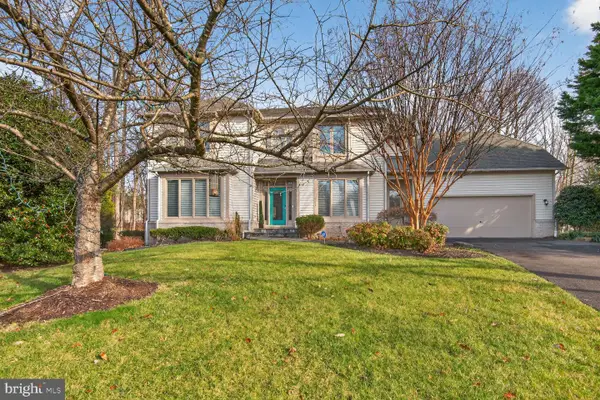 $1,350,000Active5 beds 4 baths4,644 sq. ft.
$1,350,000Active5 beds 4 baths4,644 sq. ft.11300 Water Pointe Cir, RESTON, VA 20194
MLS# VAFX2282536Listed by: NATIONAL REALTY, LLC - New
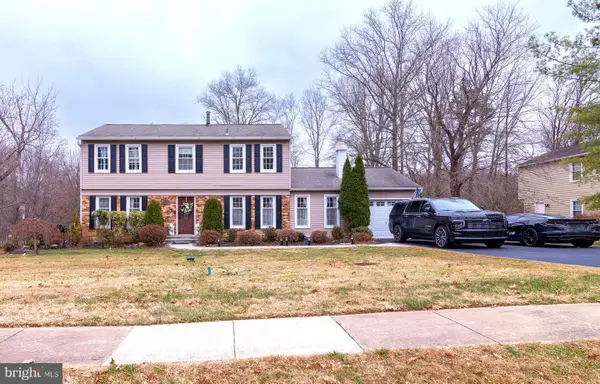 $925,000Active3 beds 3 baths2,525 sq. ft.
$925,000Active3 beds 3 baths2,525 sq. ft.2323 Rosedown Dr, RESTON, VA 20191
MLS# VAFX2282676Listed by: EXP REALTY, LLC - New
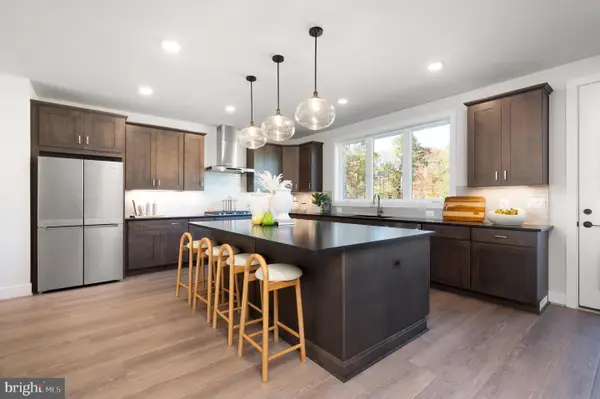 $1,199,999Active3 beds 5 baths3,000 sq. ft.
$1,199,999Active3 beds 5 baths3,000 sq. ft.1610 Fellowship Sq, RESTON, VA 20190
MLS# VAFX2281638Listed by: MONUMENT SOTHEBY'S INTERNATIONAL REALTY - Coming Soon
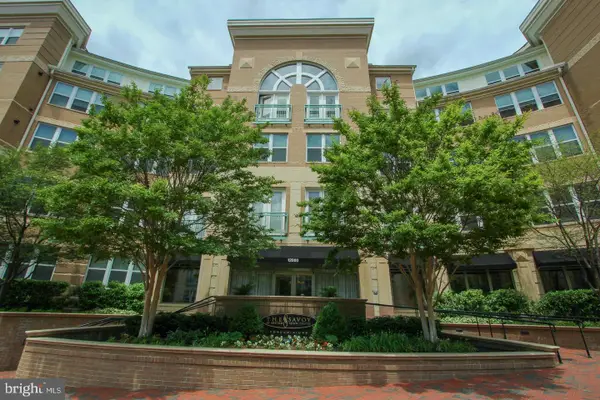 $424,990Coming Soon2 beds 1 baths
$424,990Coming Soon2 beds 1 baths12000 Market St #445, RESTON, VA 20190
MLS# VAFX2282590Listed by: CENTURY 21 NEW MILLENNIUM - Coming SoonOpen Sun, 2 to 4pm
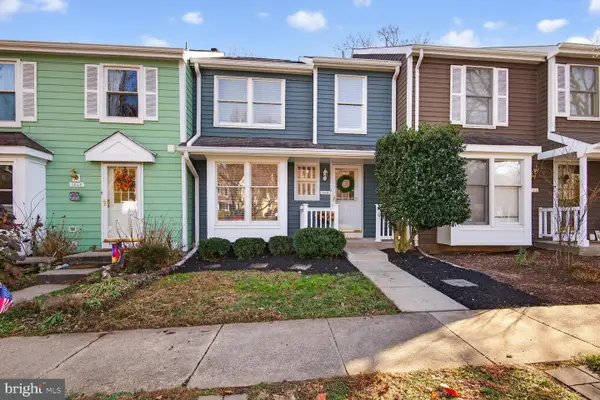 $585,000Coming Soon2 beds 4 baths
$585,000Coming Soon2 beds 4 baths1548 Poplar Grove Dr, RESTON, VA 20194
MLS# VAFX2274508Listed by: COMPASS - Coming Soon
 $495,000Coming Soon2 beds 2 baths
$495,000Coming Soon2 beds 2 baths12000 Market St #370, RESTON, VA 20190
MLS# VAFX2281974Listed by: COLDWELL BANKER REALTY
