2203 Hunters Run Dr, Reston, VA 20191
Local realty services provided by:ERA Martin Associates
Upcoming open houses
- Sat, Feb 1401:00 pm - 03:00 pm
Listed by: pam milan
Office: century 21 new millennium
MLS#:VAFX2275078
Source:BRIGHTMLS
Price summary
- Price:$390,000
- Price per sq. ft.:$301.16
- Monthly HOA dues:$70.67
About this home
Beautiful garden-style living in the heart of Reston! This charming two-level home offers the perfect blend of comfort and convenience in one of the area’s most sought-after communities. Ideally located across from Hunters Woods Shopping Center and just minutes to the Silver Line Metro, Reston Town Center, Wegmans, Whole Foods, and an abundance of dining and shopping options.
Featuring 2 spacious bedrooms and 2 full baths, the home boasts a bright living room with vaulted ceilings and a cozy wood-burning fireplace. A separate den—ideal for a home office or reading nook—opens to a private deck. Freshly painted with brand-new carpeting throughout, this home is truly move-in ready.
Enjoy ample visitor parking and low condo fees. As a member of the Reston Association, residents have access to 15 pools, 52 tennis courts, 55+ miles of scenic trails, tot lots, ball fields, and more.
Newly priced to sell—don’t miss this opportunity!
Contact an agent
Home facts
- Year built:1986
- Listing ID #:VAFX2275078
- Added:98 day(s) ago
- Updated:February 13, 2026 at 05:37 AM
Rooms and interior
- Bedrooms:2
- Total bathrooms:2
- Full bathrooms:2
- Living area:1,295 sq. ft.
Heating and cooling
- Cooling:Central A/C
- Heating:Central, Natural Gas
Structure and exterior
- Year built:1986
- Building area:1,295 sq. ft.
Schools
- High school:SOUTH LAKES
- Middle school:HUGHES
- Elementary school:HUNTERS WOODS
Utilities
- Water:Public
- Sewer:Public Sewer
Finances and disclosures
- Price:$390,000
- Price per sq. ft.:$301.16
- Tax amount:$4,304 (2025)
New listings near 2203 Hunters Run Dr
- Coming Soon
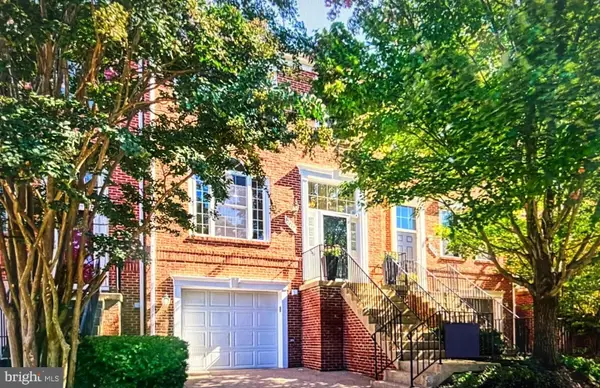 $819,990Coming Soon3 beds 3 baths
$819,990Coming Soon3 beds 3 baths12027 Edgemere Cir, RESTON, VA 20190
MLS# VAFX2289920Listed by: PEARSON SMITH REALTY, LLC - Coming Soon
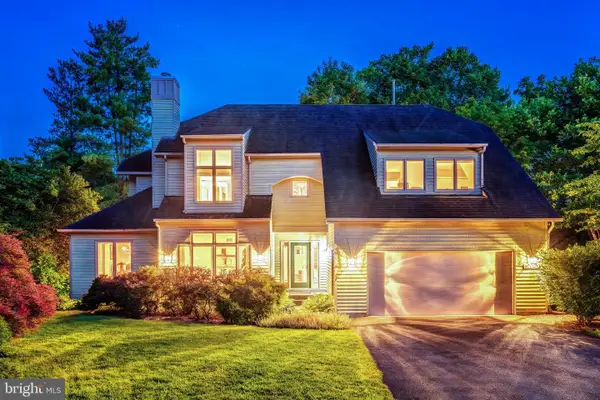 $1,100,000Coming Soon5 beds 4 baths
$1,100,000Coming Soon5 beds 4 baths12021 Walnut Branch Rd, RESTON, VA 20194
MLS# VAFX2289818Listed by: BERKSHIRE HATHAWAY HOMESERVICES PENFED REALTY - Coming Soon
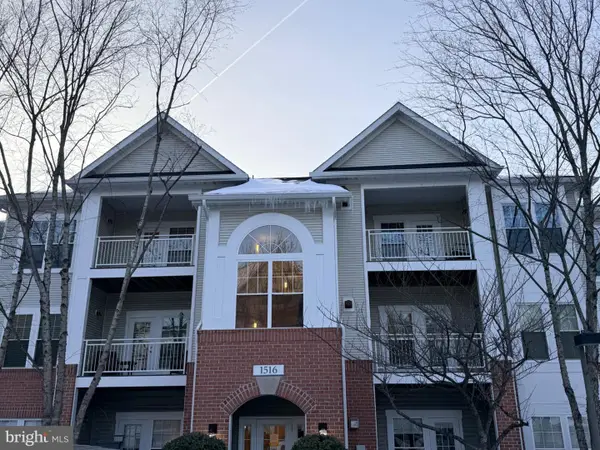 $410,000Coming Soon2 beds 2 baths
$410,000Coming Soon2 beds 2 baths1516 N Point Dr #0001, RESTON, VA 20194
MLS# VAFX2290120Listed by: SAMSON PROPERTIES - Coming Soon
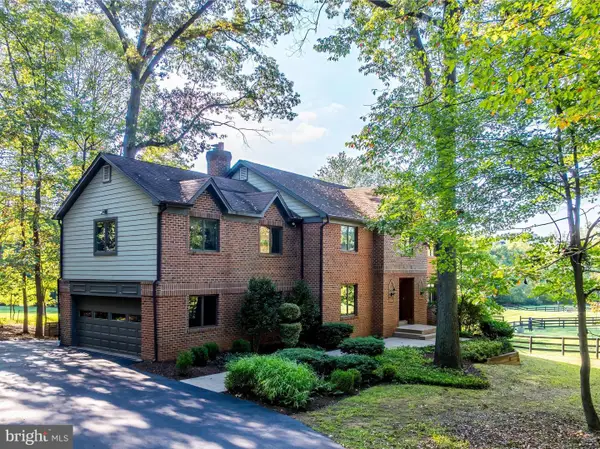 $2,200,000Coming Soon4 beds 4 baths
$2,200,000Coming Soon4 beds 4 baths1738 Dressage Dr, RESTON, VA 20190
MLS# VAFX2289962Listed by: LONG & FOSTER REAL ESTATE, INC. - Coming Soon
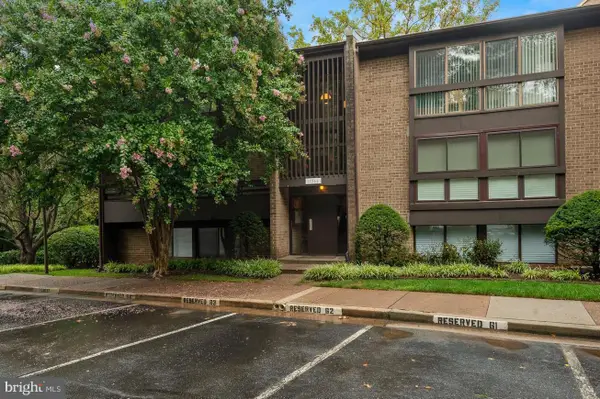 $380,000Coming Soon2 beds 2 baths
$380,000Coming Soon2 beds 2 baths11566 Rolling Green Ct #12/200a, RESTON, VA 20191
MLS# VAFX2285750Listed by: LONG & FOSTER REAL ESTATE, INC. 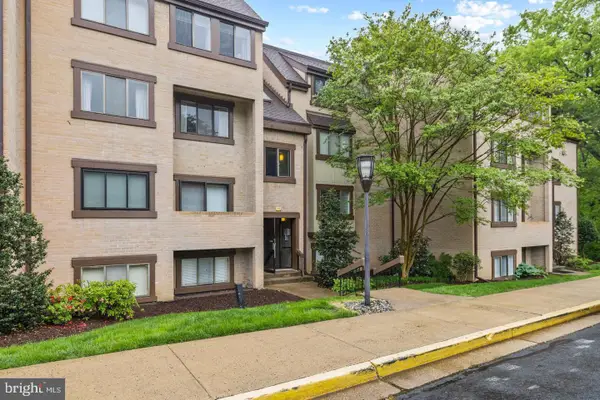 $325,000Pending1 beds 1 baths949 sq. ft.
$325,000Pending1 beds 1 baths949 sq. ft.1673 Parkcrest Cir #4d/201, RESTON, VA 20190
MLS# VAFX2289904Listed by: LIBRA REALTY, LLC- Open Sat, 1 to 3pmNew
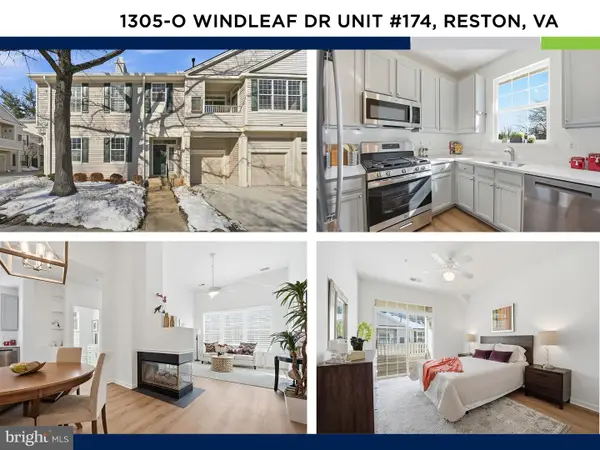 $450,000Active2 beds 2 baths1,020 sq. ft.
$450,000Active2 beds 2 baths1,020 sq. ft.1305-o Windleaf Dr, RESTON, VA 20194
MLS# VAFX2287702Listed by: KW UNITED - New
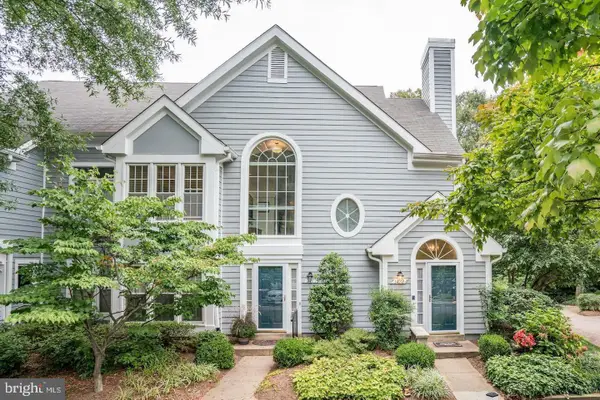 $599,900Active3 beds 3 baths1,667 sq. ft.
$599,900Active3 beds 3 baths1,667 sq. ft.1473 Church Hill Pl, RESTON, VA 20194
MLS# VAFX2282488Listed by: BETTER HOMES AND GARDENS REAL ESTATE RESERVE - Open Sat, 11am to 1pmNew
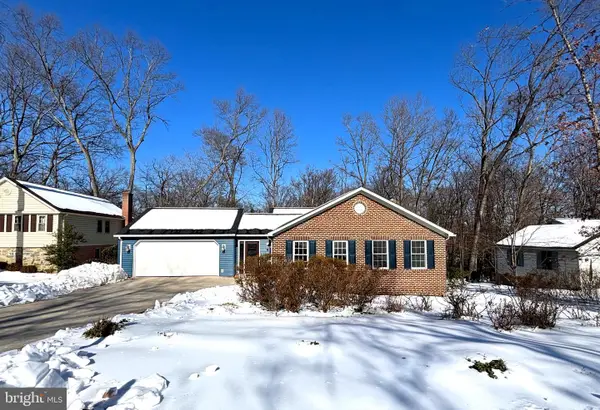 $900,000Active5 beds 4 baths2,992 sq. ft.
$900,000Active5 beds 4 baths2,992 sq. ft.11310 Handlebar Rd, RESTON, VA 20191
MLS# VAFX2288664Listed by: KELLER WILLIAMS REALTY - Open Sat, 1:30 to 3:30pmNew
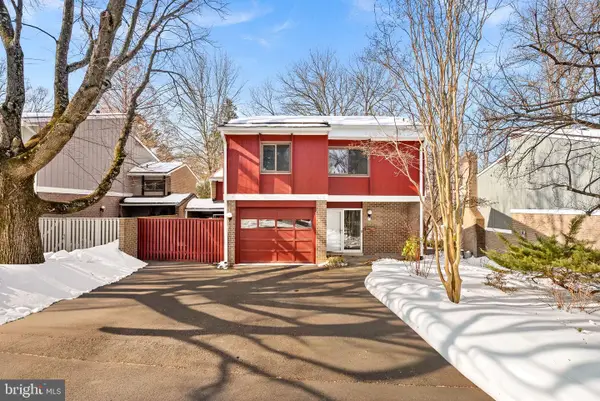 $899,900Active4 beds 3 baths2,172 sq. ft.
$899,900Active4 beds 3 baths2,172 sq. ft.1628 Greenbriar Ct, RESTON, VA 20190
MLS# VAFX2289320Listed by: PEARSON SMITH REALTY, LLC

