2300 Horseferry Ct, Reston, VA 20191
Local realty services provided by:ERA Byrne Realty
2300 Horseferry Ct,Reston, VA 20191
$600,000
- 3 Beds
- 3 Baths
- 1,609 sq. ft.
- Townhouse
- Active
Listed by: irene m deleon
Office: redfin corporation
MLS#:VAFX2267270
Source:BRIGHTMLS
Price summary
- Price:$600,000
- Price per sq. ft.:$372.9
- Monthly HOA dues:$153.33
About this home
Gorgeous 3 levels of living space. Move in and start living. No work needed here. Welcome to this beautifully maintained 3-level townhouse located in the desirable Deepwood. Featuring 3 levels of living space with the upper level offering 3 spacious bedrooms and 2.5 bathrooms.
This home offers the perfect blend of comfort, functionality, and style. This home has been updated throughout over the past years; specific dates are in the document section of MLS. Updates include front door, windows, French door, Soffit and Fascia boards, appliances (dishwasher in Sept 2025), roof replaced in 2016, bathrooms have been updated, deck, water heater, washer & dryer, and HVAC replaced.
The deck off the living area looks over trees and the HOA common area. Neighborhood swimming pool. 1 reserved parking spot and plenty of visitor parking. Conveniently located to several metro stations, Reston Park & Ride, Reston town center, lots of shopping and dining options. Minutes to Dulles Airport, Tysons Corner. Mortgage savings may be available for buyers of this listing
Contact an agent
Home facts
- Year built:1975
- Listing ID #:VAFX2267270
- Added:97 day(s) ago
- Updated:December 19, 2025 at 02:46 PM
Rooms and interior
- Bedrooms:3
- Total bathrooms:3
- Full bathrooms:2
- Half bathrooms:1
- Living area:1,609 sq. ft.
Heating and cooling
- Cooling:Heat Pump(s)
- Heating:Electric, Heat Pump(s)
Structure and exterior
- Year built:1975
- Building area:1,609 sq. ft.
- Lot area:0.03 Acres
Schools
- High school:SOUTH LAKES
- Middle school:HUGHES
- Elementary school:HUNTERS WOODS
Utilities
- Water:Public
- Sewer:Public Sewer
Finances and disclosures
- Price:$600,000
- Price per sq. ft.:$372.9
- Tax amount:$6,530 (2025)
New listings near 2300 Horseferry Ct
- Open Sun, 1 to 3pmNew
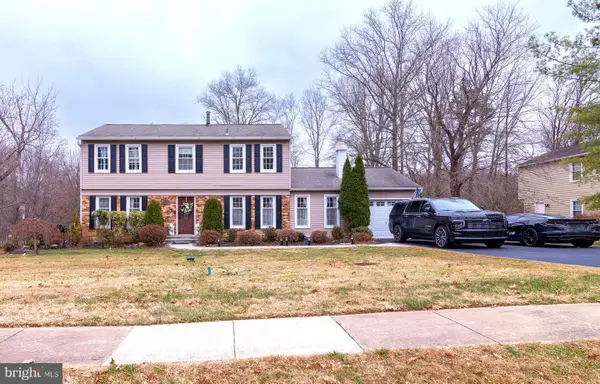 $925,000Active3 beds 3 baths2,525 sq. ft.
$925,000Active3 beds 3 baths2,525 sq. ft.2323 Rosedown Dr, RESTON, VA 20191
MLS# VAFX2282676Listed by: EXP REALTY, LLC - Open Sat, 1 to 4pmNew
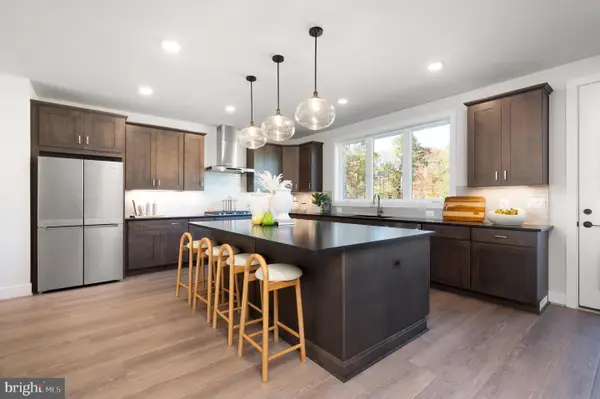 $1,199,999Active3 beds 5 baths3,000 sq. ft.
$1,199,999Active3 beds 5 baths3,000 sq. ft.1610 Fellowship Sq, RESTON, VA 20190
MLS# VAFX2281638Listed by: MONUMENT SOTHEBY'S INTERNATIONAL REALTY - Coming Soon
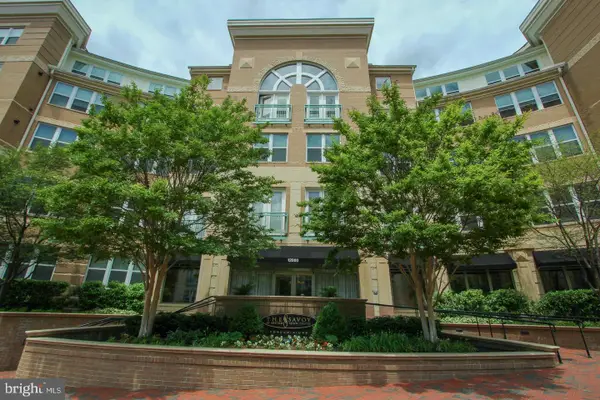 $424,990Coming Soon2 beds 1 baths
$424,990Coming Soon2 beds 1 baths12000 Market St #445, RESTON, VA 20190
MLS# VAFX2282590Listed by: CENTURY 21 NEW MILLENNIUM - Coming Soon
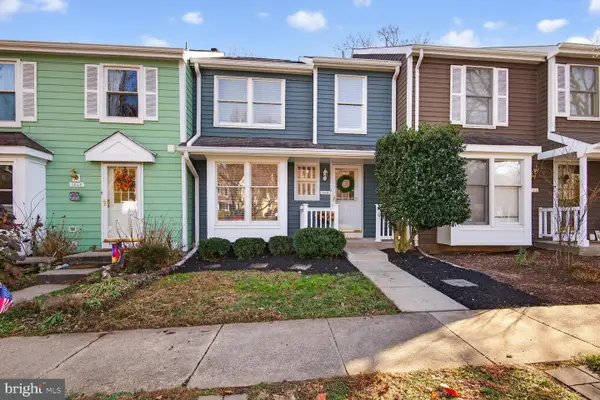 $585,000Coming Soon2 beds 4 baths
$585,000Coming Soon2 beds 4 baths1548 Poplar Grove Dr, RESTON, VA 20194
MLS# VAFX2274508Listed by: COMPASS - Coming Soon
 $495,000Coming Soon2 beds 2 baths
$495,000Coming Soon2 beds 2 baths12000 Market St #370, RESTON, VA 20190
MLS# VAFX2281974Listed by: COLDWELL BANKER REALTY - New
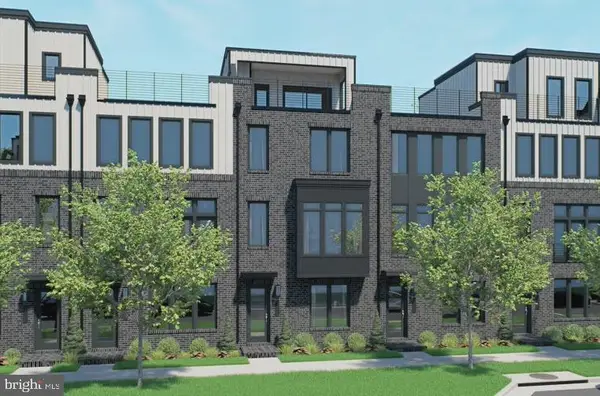 $1,085,916Active3 beds 4 baths2,120 sq. ft.
$1,085,916Active3 beds 4 baths2,120 sq. ft.11640 American Dream Way, RESTON, VA 20190
MLS# VAFX2282416Listed by: PEARSON SMITH REALTY, LLC - New
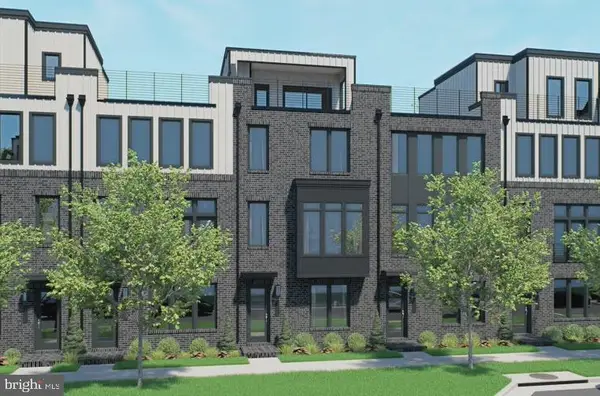 $1,194,552Active3 beds 5 baths2,731 sq. ft.
$1,194,552Active3 beds 5 baths2,731 sq. ft.11642 American Dream Way, RESTON, VA 20190
MLS# VAFX2282406Listed by: PEARSON SMITH REALTY, LLC - Open Sat, 12 to 2pmNew
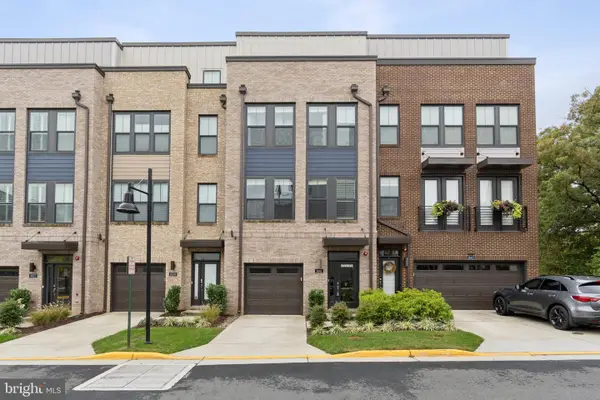 $965,000Active3 beds 4 baths2,340 sq. ft.
$965,000Active3 beds 4 baths2,340 sq. ft.1641 Bandit Loop, RESTON, VA 20190
MLS# VAFX2273864Listed by: COMPASS - New
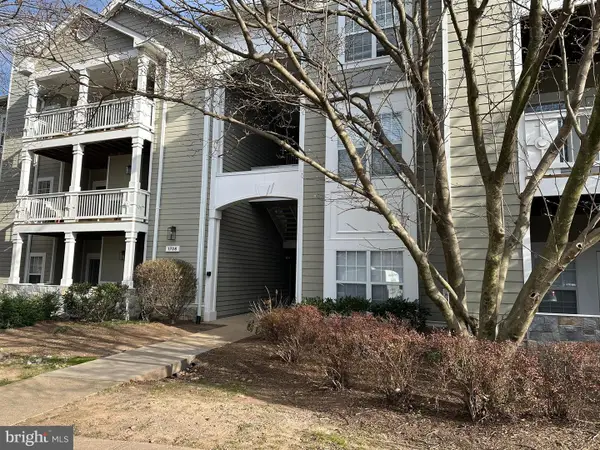 $325,000Active1 beds 1 baths801 sq. ft.
$325,000Active1 beds 1 baths801 sq. ft.1708 Lake Shore Crest Dr, RESTON, VA 20190
MLS# VAFX2282040Listed by: COLDWELL BANKER REALTY - Coming Soon
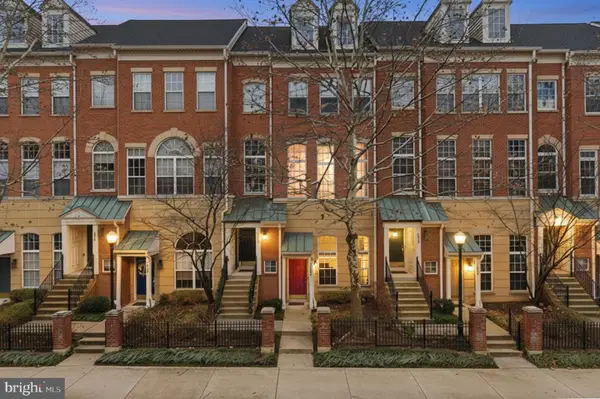 $575,000Coming Soon2 beds 3 baths
$575,000Coming Soon2 beds 3 baths1934 Crescent Park Dr #28-a, RESTON, VA 20190
MLS# VAFX2276332Listed by: BERKSHIRE HATHAWAY HOMESERVICES PENFED REALTY
