2369 Generation Dr, Reston, VA 20191
Local realty services provided by:ERA Byrne Realty
2369 Generation Dr,Reston, VA 20191
$630,000
- 3 Beds
- 4 Baths
- 2,227 sq. ft.
- Townhouse
- Pending
Listed by: beth k kenney
Office: berkshire hathaway homeservices penfed realty
MLS#:VAFX2277498
Source:BRIGHTMLS
Price summary
- Price:$630,000
- Price per sq. ft.:$282.89
- Monthly HOA dues:$126.67
About this home
Beautifully updated light-filled open floor plan in this contemporary townhome with hardwoods on the main and upper levels with newer luxury vinyl plank in the kitchen and primary suite. Updated kitchen with white cabinets, granite counters and stainless steel appliances (Refrigerator 2025, Range 2021) plus a pantry and plenty of cabinets for storage .Separate dining room w/ step down to living room with fireplace. Sliding glass door to deck overlooking woods provides amazing, private treed views. Spacious primary suite with renovated bathroom and large walk-in closet, plus a bonus closet with built in organizers so every item has its place! Fully finished walk out lower level with recreation room, built-ins galore, office nook and plenty of storage. Walk out to your own peaceful oasis on the fully fenced patio with relaxing views of woods and trees. Enjoy the mix of peaceful living with urban accessibility all just minutes from the Reston metro, Reston town center plus major commuting routes. Experience the Reston outdoor lifestyle with the focus on nature, trees, walking trails, pools, tennis courts and parks along with top restaurant & shopping destinations.
Contact an agent
Home facts
- Year built:1974
- Listing ID #:VAFX2277498
- Added:54 day(s) ago
- Updated:December 31, 2025 at 08:57 AM
Rooms and interior
- Bedrooms:3
- Total bathrooms:4
- Full bathrooms:2
- Half bathrooms:2
- Living area:2,227 sq. ft.
Heating and cooling
- Cooling:Central A/C
- Heating:Electric, Forced Air
Structure and exterior
- Year built:1974
- Building area:2,227 sq. ft.
- Lot area:0.04 Acres
Schools
- High school:SOUTH LAKES
- Middle school:HUGHES
- Elementary school:TERRASET
Utilities
- Water:Public
- Sewer:Public Sewer
Finances and disclosures
- Price:$630,000
- Price per sq. ft.:$282.89
- Tax amount:$6,990 (2025)
New listings near 2369 Generation Dr
- Open Sat, 12 to 2pmNew
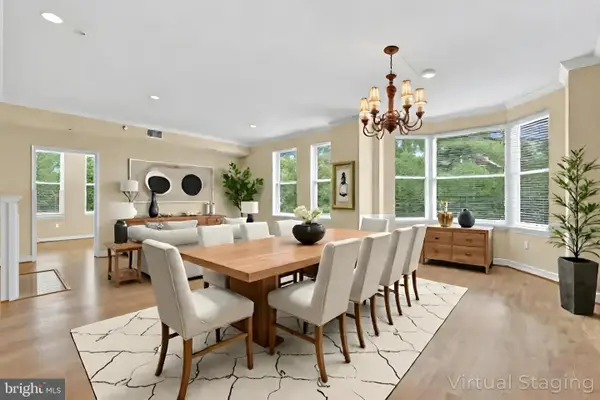 $795,000Active2 beds 2 baths1,641 sq. ft.
$795,000Active2 beds 2 baths1,641 sq. ft.11776 Stratford House Pl #507, RESTON, VA 20190
MLS# VAFX2283616Listed by: LONG & FOSTER REAL ESTATE, INC. - Coming Soon
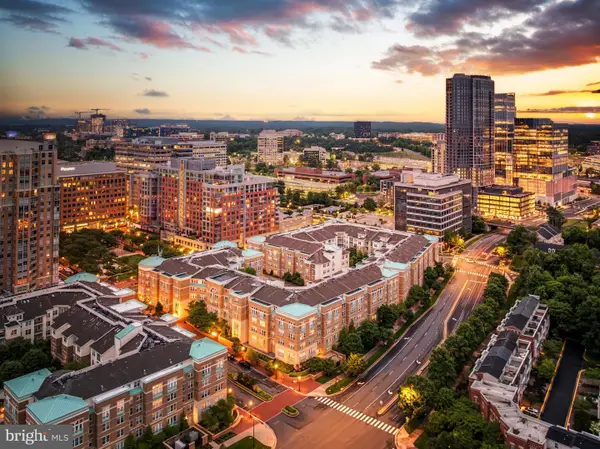 $324,990Coming Soon1 beds 1 baths
$324,990Coming Soon1 beds 1 baths12001 Market St #313, RESTON, VA 20190
MLS# VAFX2283496Listed by: BERKSHIRE HATHAWAY HOMESERVICES PENFED REALTY - Coming Soon
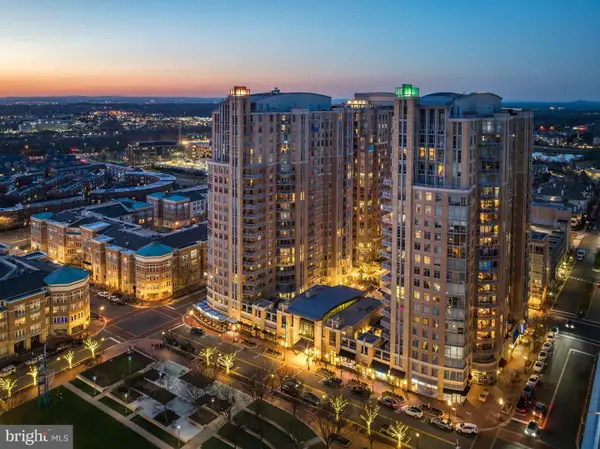 $500,000Coming Soon1 beds 2 baths
$500,000Coming Soon1 beds 2 baths11990 Market St #1616, RESTON, VA 20190
MLS# VAFX2280634Listed by: BERKSHIRE HATHAWAY HOMESERVICES PENFED REALTY - Coming Soon
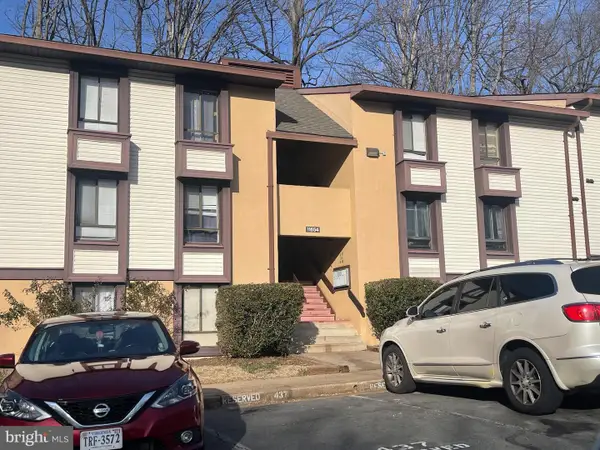 $298,000Coming Soon2 beds 2 baths
$298,000Coming Soon2 beds 2 baths11654 Stoneview Sq #94/1b, RESTON, VA 20191
MLS# VAFX2283366Listed by: LPT REALTY, LLC 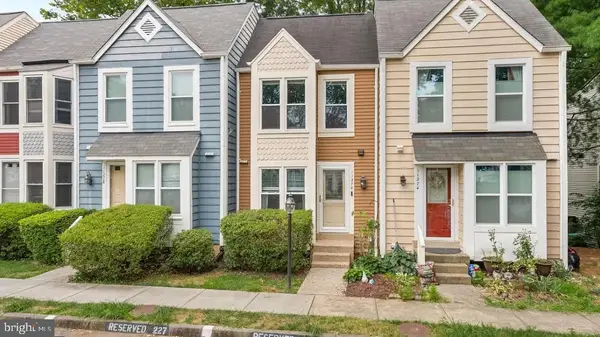 $545,000Pending2 beds 3 baths1,400 sq. ft.
$545,000Pending2 beds 3 baths1,400 sq. ft.11276 Silentwood Ln, RESTON, VA 20191
MLS# VAFX2283324Listed by: REDFIN CORPORATION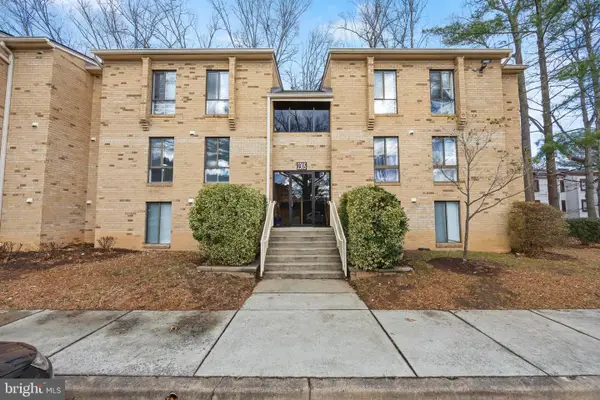 $299,900Pending3 beds 1 baths1,004 sq. ft.
$299,900Pending3 beds 1 baths1,004 sq. ft.2305 Freetown Ct #16/11c, RESTON, VA 20191
MLS# VAFX2283156Listed by: EXP REALTY, LLC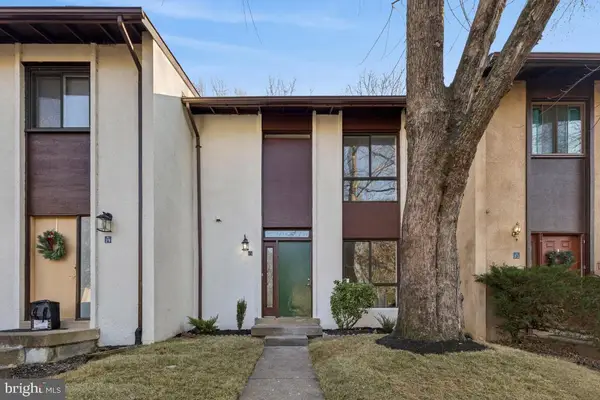 $569,900Pending3 beds 3 baths1,769 sq. ft.
$569,900Pending3 beds 3 baths1,769 sq. ft.11931 Barrel Cooper Ct, RESTON, VA 20191
MLS# VAFX2282436Listed by: RE/MAX GATEWAY, LLC- Coming Soon
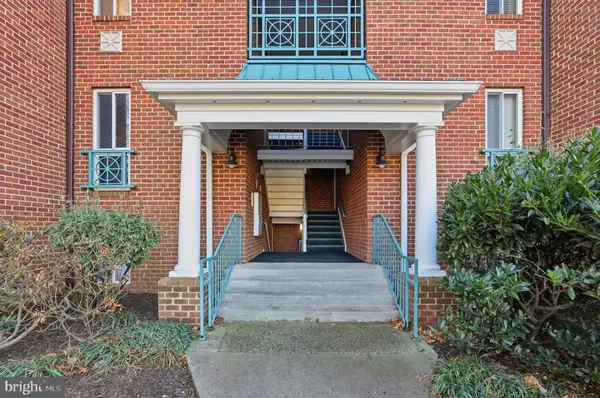 $315,000Coming Soon2 beds 1 baths
$315,000Coming Soon2 beds 1 baths11807 Breton Ct #2b, RESTON, VA 20191
MLS# VAFX2282990Listed by: BAY PROPERTY MGMT GROUP NORTHERN VIRGINIA, LLC. - New
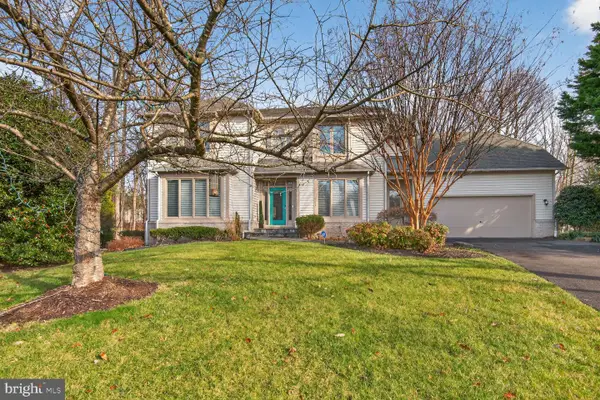 $1,350,000Active5 beds 4 baths4,644 sq. ft.
$1,350,000Active5 beds 4 baths4,644 sq. ft.11300 Water Pointe Cir, RESTON, VA 20194
MLS# VAFX2282536Listed by: NATIONAL REALTY, LLC 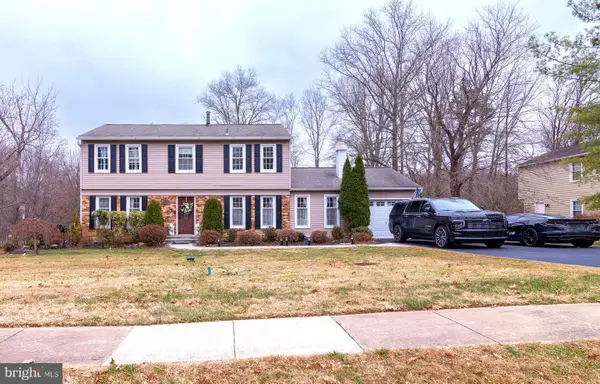 $925,000Active3 beds 3 baths2,525 sq. ft.
$925,000Active3 beds 3 baths2,525 sq. ft.2323 Rosedown Dr, RESTON, VA 20191
MLS# VAFX2282676Listed by: EXP REALTY, LLC
