2442 Arctic Fox Way, Reston, VA 20191
Local realty services provided by:ERA Liberty Realty
Listed by: margaret o'gorman
Office: long & foster real estate, inc.
MLS#:VAFX2278244
Source:BRIGHTMLS
Price summary
- Price:$1,050,000
- Price per sq. ft.:$310.01
- Monthly HOA dues:$156.67
About this home
Welcome to 2442 Arctic Fox Way! A stunning, turnkey residence in the sought-after Courts of Fox Mill! Completely and meticulously renovated with thoughtful changes to the original floor plan. You will be wowed by the gourmet chef’s kitchen , spa-style primary bath, updated mud/laundry room, gleaming hardwood floors, replaced windows and modern lighting. The kitchen features high-end appliances, gorgeous counters and cabinets with pull-out shelves, soft close and so much more. It's truly a chef's perfect kitchen! Positioned on one of the largest yards in the community, offering expansive outdoor space for entertaining, relaxing and play. Three finished levels of living including a versatile lower level perfect for recreation, home office or guest suite. On top of everything this home has to offer, it's also in an amazing location! Just moments from major commuting routes, multiple Metro stations, Reston Town Center, Fox Mill Shopping Center and so much more! This home has everything you've been waiting for, right where you want it! Don't miss this incredible opportunity!
Contact an agent
Home facts
- Year built:1996
- Listing ID #:VAFX2278244
- Added:6 day(s) ago
- Updated:November 14, 2025 at 08:39 AM
Rooms and interior
- Bedrooms:3
- Total bathrooms:4
- Full bathrooms:3
- Half bathrooms:1
- Living area:3,387 sq. ft.
Heating and cooling
- Cooling:Ceiling Fan(s), Central A/C
- Heating:Forced Air, Natural Gas
Structure and exterior
- Year built:1996
- Building area:3,387 sq. ft.
- Lot area:0.16 Acres
Schools
- High school:SOUTH LAKES
- Middle school:CARSON
- Elementary school:FOX MILL
Finances and disclosures
- Price:$1,050,000
- Price per sq. ft.:$310.01
- Tax amount:$10,896 (2025)
New listings near 2442 Arctic Fox Way
- Open Sun, 1 to 3pmNew
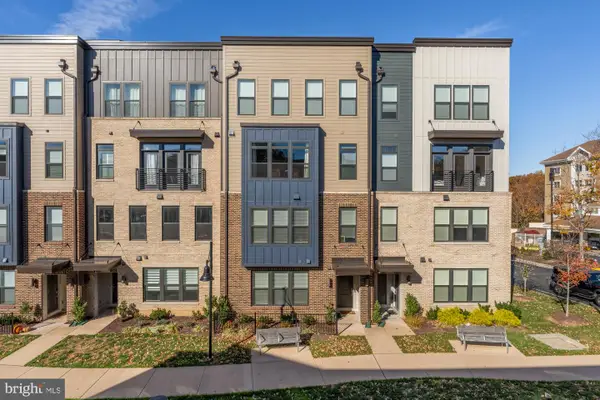 $689,000Active3 beds 3 baths1,608 sq. ft.
$689,000Active3 beds 3 baths1,608 sq. ft.1704 Bandit Loop #20a, RESTON, VA 20190
MLS# VAFX2277774Listed by: WASHINGTON FINE PROPERTIES ,LLC - Open Sat, 1 to 4pmNew
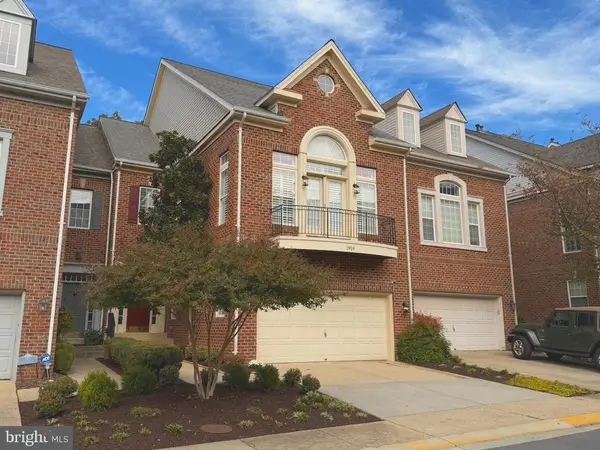 $1,280,000Active4 beds 4 baths3,163 sq. ft.
$1,280,000Active4 beds 4 baths3,163 sq. ft.1919 Logan Manor Dr, RESTON, VA 20190
MLS# VAFX2276898Listed by: REALTY ONE GROUP CAPITAL - Open Sat, 1 to 4pmNew
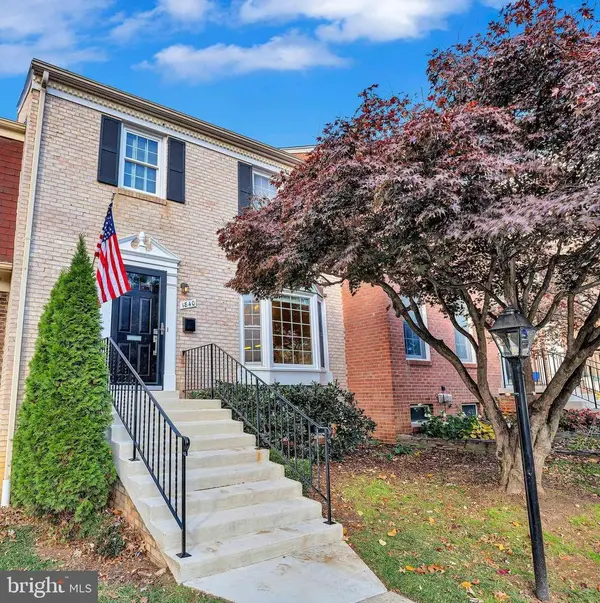 $649,000Active3 beds 4 baths2,016 sq. ft.
$649,000Active3 beds 4 baths2,016 sq. ft.1840 Golf View Ct, RESTON, VA 20190
MLS# VAFX2277826Listed by: KW METRO CENTER - Open Sun, 1 to 3pmNew
 $649,000Active3 beds 4 baths1,720 sq. ft.
$649,000Active3 beds 4 baths1,720 sq. ft.2152 Glencourse Ln, RESTON, VA 20191
MLS# VAFX2278162Listed by: REDFIN CORPORATION - Open Sat, 12 to 2pmNew
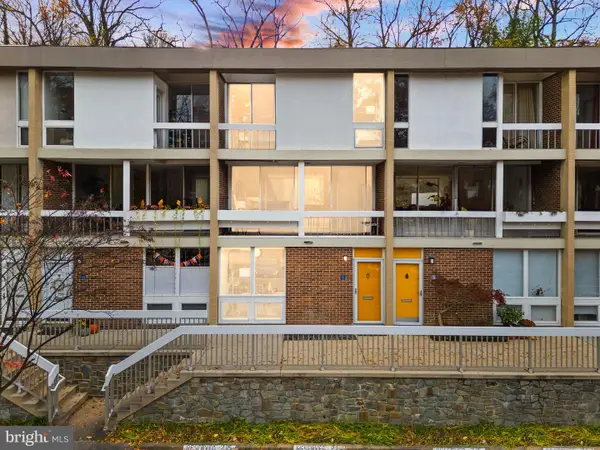 $665,000Active3 beds 2 baths1,974 sq. ft.
$665,000Active3 beds 2 baths1,974 sq. ft.11577 Maple Ridge Rd, RESTON, VA 20190
MLS# VAFX2275676Listed by: REAL BROKER, LLC  $579,900Pending3 beds 3 baths1,577 sq. ft.
$579,900Pending3 beds 3 baths1,577 sq. ft.2060 Headlands Cir, RESTON, VA 20191
MLS# VAFX2278324Listed by: BERKSHIRE HATHAWAY HOMESERVICES PENFED REALTY- New
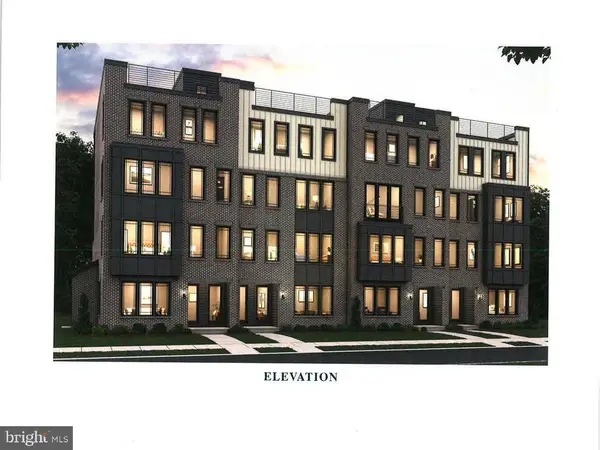 $829,990Active3 beds 3 baths2,454 sq. ft.
$829,990Active3 beds 3 baths2,454 sq. ft.2 American Dream Way #frost, RESTON, VA 20190
MLS# VAFX2278440Listed by: PEARSON SMITH REALTY, LLC  $689,000Pending3 beds 3 baths1,442 sq. ft.
$689,000Pending3 beds 3 baths1,442 sq. ft.2335 Rosedown Dr, RESTON, VA 20191
MLS# VAFX2278376Listed by: PEARSON SMITH REALTY, LLC- Open Sun, 1 to 3pmNew
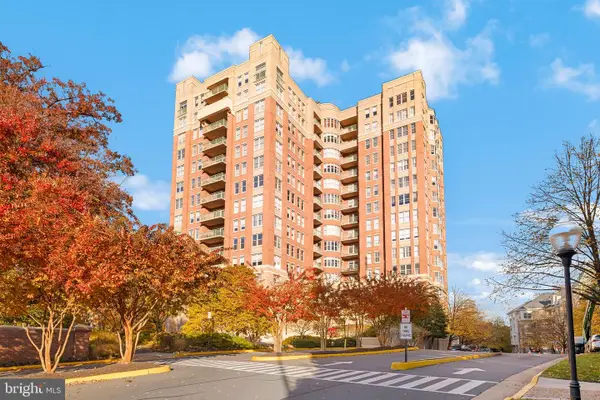 $819,000Active2 beds 2 baths1,641 sq. ft.
$819,000Active2 beds 2 baths1,641 sq. ft.11776 Stratford House Pl #907, RESTON, VA 20190
MLS# VAFX2276250Listed by: TTR SOTHEBY'S INTERNATIONAL REALTY - New
 $345,000Active1 beds 1 baths952 sq. ft.
$345,000Active1 beds 1 baths952 sq. ft.1435 Church Hill Pl, RESTON, VA 20194
MLS# VAFX2278318Listed by: REDFIN CORPORATION
