5205 West Hoover Rd, Reva, VA 22735
Local realty services provided by:ERA OakCrest Realty, Inc.
Listed by:fiona p tustian
Office:howard hanna roy wheeler realty
MLS#:VAMA2002386
Source:BRIGHTMLS
Price summary
- Price:$729,000
- Price per sq. ft.:$239.49
About this home
Welcome home to this private and peaceful 6 ac retreat with paved winding drive and no neighbors in sight. This move-in-ready home features soaring 10’ ceilings & elegant two-story foyer, offering both space and elegance from the moment you enter. With 4 generously sized bedrooms and 4 full bathrooms,there’s plenty of room for family, guests, and entertaining. The spacious interior includes a large kitchen with granite countertops, hardwood floors, abundant natural light, a double oven, and ample cabinetry. Enjoy relaxing evenings in the screened-in porch, on the charming front porch, or around the landscaped fire pit area. The walk-out basement offers additional living space, a full bath, & endless possibilities—ideal for a guest suite, rec room, or home office. Outside, explore your own slice of the Piedmont with fenced dog area, goat field, and open horse paddock with run in and stall. Vegetable garden with pumpkins ready for picking!Floor Plan in Photos as well as in Video Tour.
Contact an agent
Home facts
- Year built:2000
- Listing ID #:VAMA2002386
- Added:47 day(s) ago
- Updated:October 05, 2025 at 01:38 PM
Rooms and interior
- Bedrooms:4
- Total bathrooms:4
- Full bathrooms:4
- Living area:3,044 sq. ft.
Heating and cooling
- Cooling:Central A/C, Heat Pump(s)
- Heating:Central, Forced Air, Heat Pump(s), Propane - Owned
Structure and exterior
- Roof:Architectural Shingle
- Year built:2000
- Building area:3,044 sq. ft.
- Lot area:6.27 Acres
Schools
- High school:MADISON (MADISON)
- Middle school:WILLIAM WETSEL
- Elementary school:MADISON PRIMARY
Utilities
- Water:Well
- Sewer:Septic Exists
Finances and disclosures
- Price:$729,000
- Price per sq. ft.:$239.49
- Tax amount:$4,593 (2025)
New listings near 5205 West Hoover Rd
- New
 $650,000Active3 beds 6 baths2,627 sq. ft.
$650,000Active3 beds 6 baths2,627 sq. ft.5618 W Hoover Rd, REVA, VA 22735
MLS# VAMA2002470Listed by: SAMSON PROPERTIES - New
 $900,000Active5 beds 4 baths7,005 sq. ft.
$900,000Active5 beds 4 baths7,005 sq. ft.4257 Cabin Rd, REVA, VA 22735
MLS# VACU2011720Listed by: SAMSON PROPERTIES - New
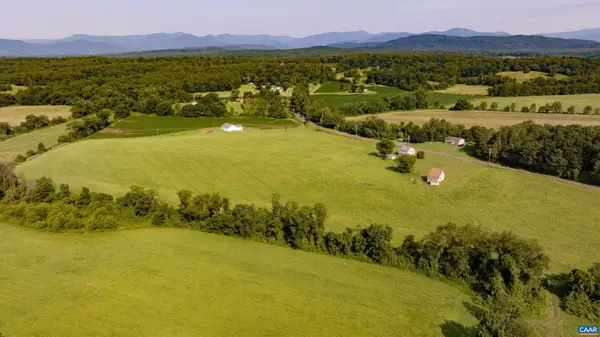 $1,144,700Active3 beds 1 baths1,632 sq. ft.
$1,144,700Active3 beds 1 baths1,632 sq. ft.5912 & 5928 W Hoover Rd, REVA, VA 22735
MLS# 669553Listed by: JEFFERSON LAND & REALTY - New
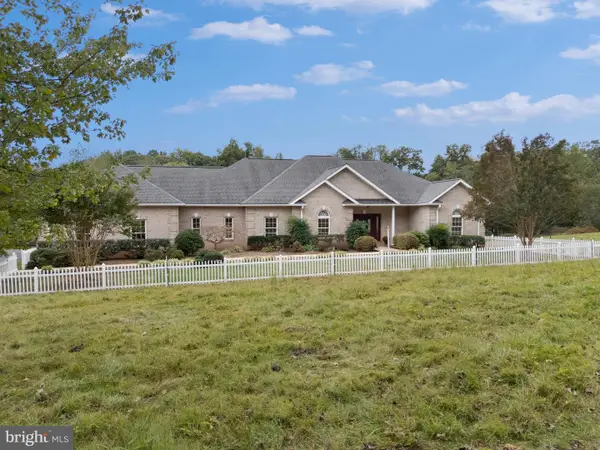 $725,000Active4 beds 4 baths4,375 sq. ft.
$725,000Active4 beds 4 baths4,375 sq. ft.7380 W Hoover Rd, REVA, VA 22735
MLS# VAMA2002446Listed by: CENTURY 21 NEW MILLENNIUM 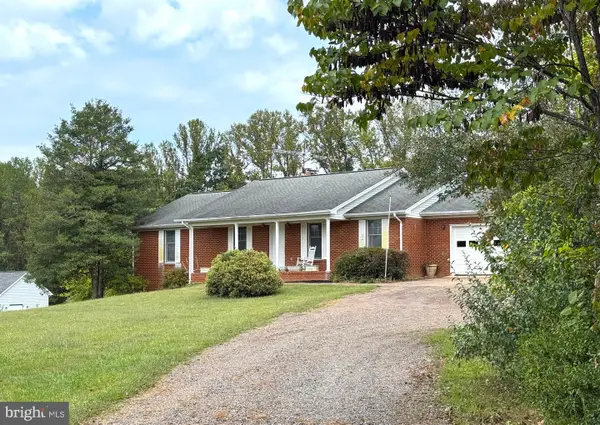 $469,000Active4 beds 3 baths3,384 sq. ft.
$469,000Active4 beds 3 baths3,384 sq. ft.17257 Gore Ln, REVA, VA 22735
MLS# VACU2011668Listed by: SAMSON PROPERTIES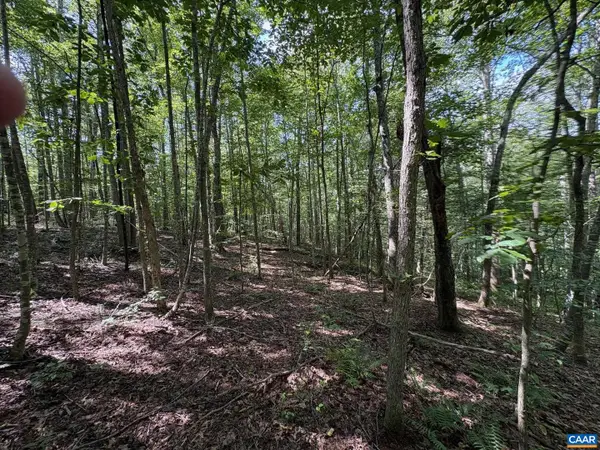 $430,000Active39.18 Acres
$430,000Active39.18 AcresPart Of Tm 24-1 Mitchell Mountain Rd #portion Of Tm 24-1, HAYWOOD, VA 22722
MLS# 669086Listed by: JEFFERSON LAND & REALTY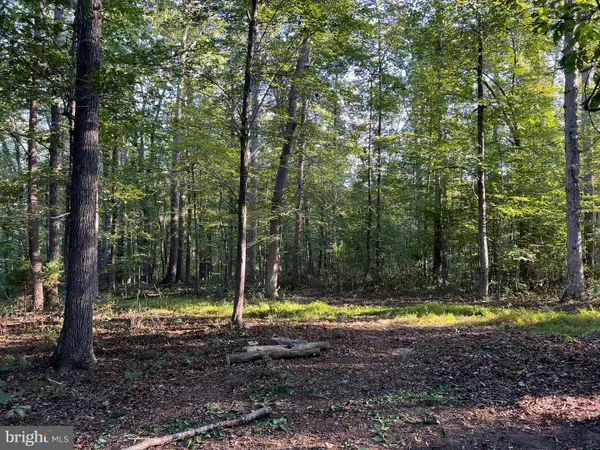 $235,000Active10.08 Acres
$235,000Active10.08 Acres14285 Woods View Ln, REVA, VA 22735
MLS# VACU2011526Listed by: SALLY UNDERWOOD REAL ESTATE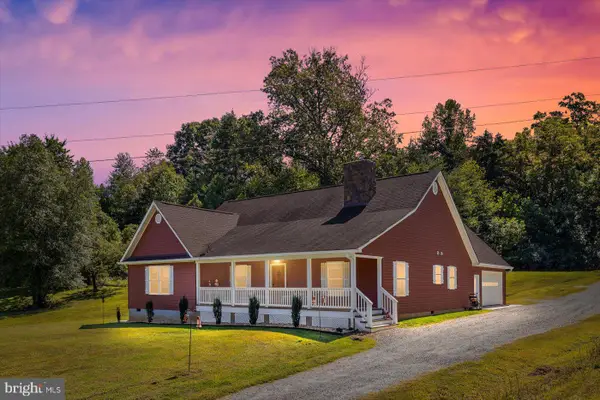 $589,900Pending4 beds 3 baths2,781 sq. ft.
$589,900Pending4 beds 3 baths2,781 sq. ft.129 Abells Holler Log Ln, REVA, VA 22735
MLS# VAMA2002434Listed by: BELCHER REAL ESTATE, LLC.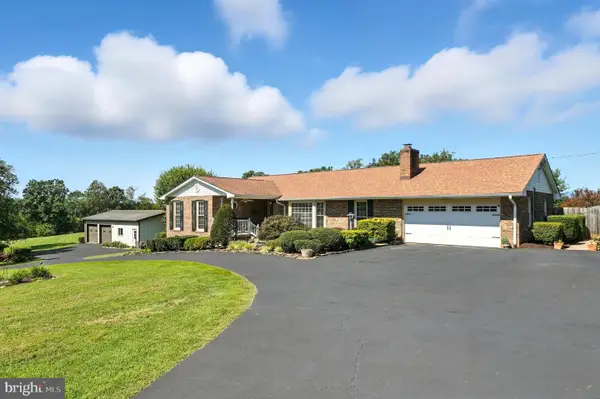 $595,000Pending3 beds 3 baths2,368 sq. ft.
$595,000Pending3 beds 3 baths2,368 sq. ft.6507 James Monroe Hwy, CULPEPER, VA 22701
MLS# VACU2011476Listed by: CENTURY 21 NEW MILLENNIUM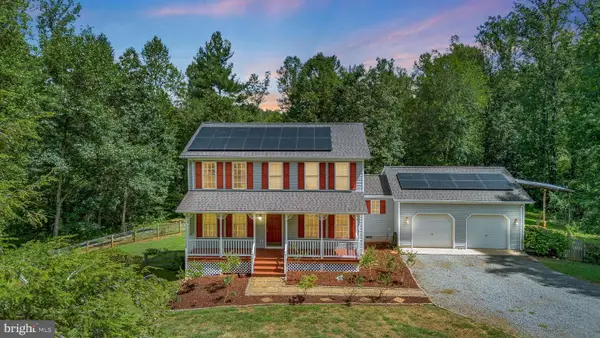 $585,000Active3 beds 3 baths1,885 sq. ft.
$585,000Active3 beds 3 baths1,885 sq. ft.13185 Mill Creek Ct, REVA, VA 22735
MLS# VACU2011434Listed by: EXP REALTY, LLC.
