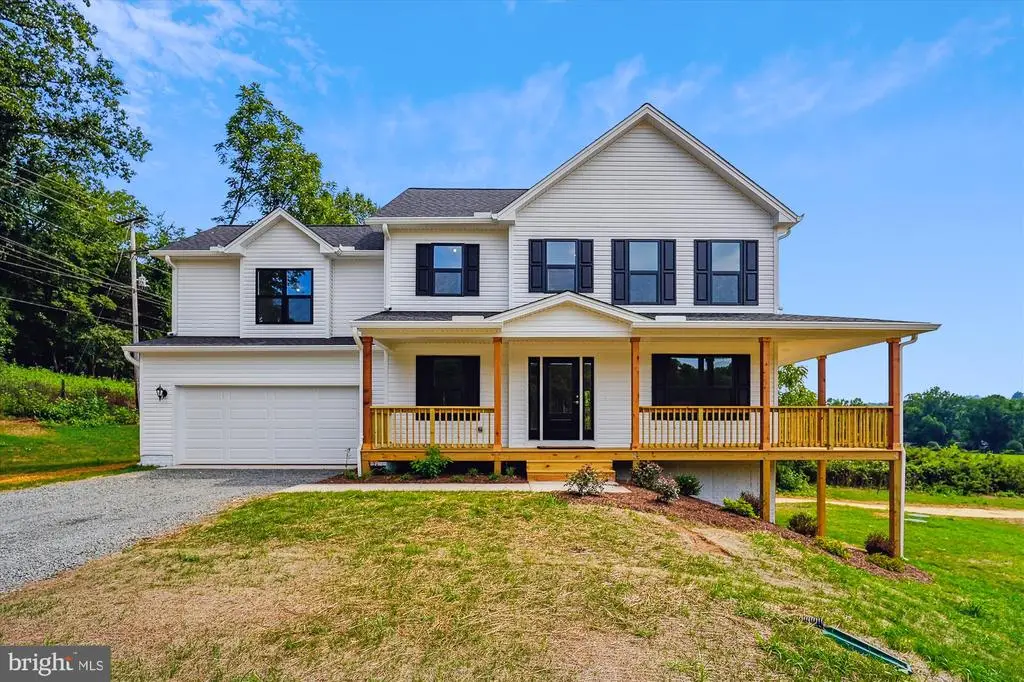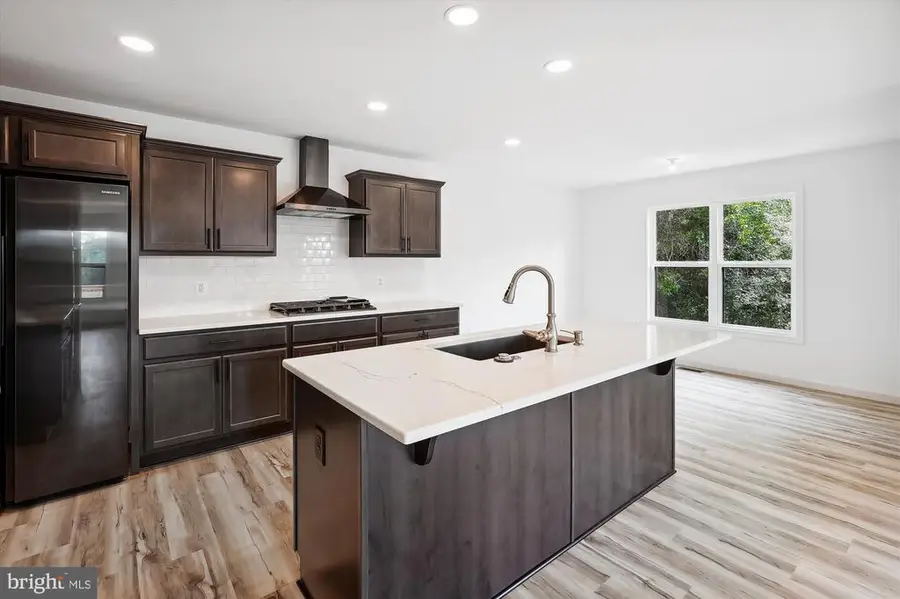Address Withheld By Seller, Reva, VA 22735
Local realty services provided by:Napier Realtors ERA



Address Withheld By Seller,Reva, VA 22735
$660,900
- 4 Beds
- 3 Baths
- 2,198 sq. ft.
- Single family
- Active
Listed by:james cheatle
Office:century 21 new millennium
MLS#:VACU2010694
Source:CHARLOTTESVILLE
Sorry, we are unable to map this address
Price summary
- Price:$660,900
- Price per sq. ft.:$300.68
About this home
ALWAYS SOUGHT AFTER--- PRIVACY AND ELBOW ROOM WITHOUT FEELING ISOLATED --- THIS 12 AC LOT DELIVERS-NO HOA-BEAUTIFUL WOODED LOT. THIS 12 ACS PARCEL IS BEING DIVIDED FROM A 24 AC PARCEL. ADVERTISED FLOOR PLAN FOR THIS LOT IS THE SUSSEX PLAN. HOWEVER, MANY OTHER PLANS TO CHOOSE FROM. FLEXIBLE BUILDER, BUILDER ALLOWS CHANGES TO ALL THEIR THE FLOOR PLANS. THE SUSSEX PLAN FEATURES 4 BR'S & 2.5 BA'S, OPEN PLAN CONCEPT WITH LARGE ISLAND IN KITCHEN, GRANITE COUNTER TOPS, MAPLE CABINETS, SEPAPRATE DR OR MAIN FLOOR OFFICE -YOUR CHOICE. FULL UNFINISHED BASEMENT WITH RI PLUMBING FOR FUTURE EXPANSION, FRONT PORCH AND 2 CAR GARAGE. THIS HOME IS TO BE BUILT. PHOTOS MAY SHOW UPGRADES/OPTIONS NOT INCLUDED IN THE BASE PRICE. THE WRAP PORCH IS AN OPTION. MANY OTHER MODELS PRICED IN VIEW DOCS, CHOOSE ANOTHER MODEL. BUILDER OFFERS $3,500.00 TO BUYER IF THEY USE ONE OF THE BUILDER'S APPROVED LENDERS AND TITLE COMPANY. MAY NEED LISTING AGENT'S HELP ACCESSING PROPERTY. WE HAVE HOMES AT ANOTHER LOCATION TO VIEW.
Contact an agent
Home facts
- Year built:2025
- Listing Id #:VACU2010694
- Added:73 day(s) ago
- Updated:August 15, 2025 at 02:56 PM
Rooms and interior
- Bedrooms:4
- Total bathrooms:3
- Full bathrooms:2
- Half bathrooms:1
- Living area:2,198 sq. ft.
Heating and cooling
- Cooling:Central Air
- Heating:Electric, Heat Pump
Structure and exterior
- Year built:2025
- Building area:2,198 sq. ft.
- Lot area:12 Acres
Schools
- High school:Eastern View
- Middle school:Floyd T. Binns
- Elementary school:A. G. Richardson
Utilities
- Water:Private, Well
- Sewer:Septic Tank
Finances and disclosures
- Price:$660,900
- Price per sq. ft.:$300.68
- Tax amount:$975 (2025)
New listings near 22735
- New
 $1,200,000Active114.9 Acres
$1,200,000Active114.9 Acres00-tbd W Hoover, REVA, VA 22735
MLS# VAMA2002364Listed by: CENTURY 21 NEW MILLENNIUM  $262,500Pending3 beds 2 baths1,335 sq. ft.
$262,500Pending3 beds 2 baths1,335 sq. ft.7183 Oak Dr, REVA, VA 22735
MLS# VACU2011248Listed by: CENTURY 21 NEW MILLENNIUM $129,000Active3.34 Acres
$129,000Active3.34 Acres0 Novum Rd #e, REVA, VA 22735
MLS# VAMA2002336Listed by: MONTAGUE, MILLER & COMPANY $129,000Active3 Acres
$129,000Active3 Acres0 Novum Rd #d, REVA, VA 22735
MLS# VAMA2002338Listed by: MONTAGUE, MILLER & COMPANY $385,000Pending3 beds 2 baths1,091 sq. ft.
$385,000Pending3 beds 2 baths1,091 sq. ft.16395 Bruce Mountain Dr, REVA, VA 22735
MLS# VACU2010980Listed by: JULIE WILCOX REAL ESTATE, LLC $125,000Pending1.93 Acres
$125,000Pending1.93 AcresShanktown Rd, REVA, VA 22735
MLS# VACU2010736Listed by: BERKSHIRE HATHAWAY HOMESERVICES PENFED REALTY $698,900Active3 beds 2 baths5,283 sq. ft.
$698,900Active3 beds 2 baths5,283 sq. ft.Address Withheld By Seller, Reva, VA 22735
MLS# VACU2010686Listed by: CENTURY 21 NEW MILLENNIUM $698,900Active3 beds 2 baths1,761 sq. ft.
$698,900Active3 beds 2 baths1,761 sq. ft.12 Ac Lot Kovi Ridge Trl, REVA, VA 22735
MLS# VACU2010686Listed by: CENTURY 21 NEW MILLENNIUM $660,900Active4 beds 3 baths2,198 sq. ft.
$660,900Active4 beds 3 baths2,198 sq. ft.Lot A 12 Ac Kovi Ridge Trl, REVA, VA 22735
MLS# VACU2010694Listed by: CENTURY 21 NEW MILLENNIUM
