27472 Strawberry Hill Rd, Rhoadesville, VA 22542
Local realty services provided by:ERA Valley Realty
27472 Strawberry Hill Rd,Rhoadesville, VA 22542
$1,100,000
- 4 Beds
- 4 Baths
- 5,297 sq. ft.
- Single family
- Active
Listed by: sarah reynolds
Office: keller williams realty
MLS#:VAOR2010234
Source:CHARLOTTESVILLE
Price summary
- Price:$1,100,000
- Price per sq. ft.:$207.66
About this home
Where Modern Comfort Meets Country Freedom Tucked away on nearly 16 acres of fully fenced land, this property offers the kind of peace most only dream about. Here, wide-open skies stretch above you, and every corner of the land tells a story””whether it's the 12-stall barn ready for horses, the 7-acre fenced section perfect for livestock, or the sparkling pool waiting for long summer afternoons. Life flows easily between the charm of the outdoors and the comfort of an updated home. A main-level primary suite offers a walk-in closet and spa-like bath, while the remodeled bathrooms and stylish kitchen create a sense of effortless modern living. With a new roof, windows, siding, and Trex decking, the home blends durability with design. Upstairs, two bedrooms share a cheerful Jack-and-Jill bath, offering space for family or guests. Thoughtful upgrades””like dual HVAC systems and a whole-home generator””make daily living as comfortable as it is dependable. Whether your dream is a private retreat, an equestrian lifestyle, or a hobby farm, this property invites you to make it your own. Here, the pace is slower, the views stretch farther, and the possibilities feel endless.
Contact an agent
Home facts
- Year built:1996
- Listing ID #:VAOR2010234
- Added:197 day(s) ago
- Updated:December 19, 2025 at 03:44 PM
Rooms and interior
- Bedrooms:4
- Total bathrooms:4
- Full bathrooms:3
- Half bathrooms:1
- Living area:5,297 sq. ft.
Heating and cooling
- Cooling:Central Air
- Heating:Electric, Heat Pump
Structure and exterior
- Year built:1996
- Building area:5,297 sq. ft.
- Lot area:15.91 Acres
Schools
- High school:Orange
- Middle school:Locust Grove
- Elementary school:Locust Grove
Utilities
- Water:Private, Well
- Sewer:Septic Tank
Finances and disclosures
- Price:$1,100,000
- Price per sq. ft.:$207.66
- Tax amount:$4,450 (2022)
New listings near 27472 Strawberry Hill Rd
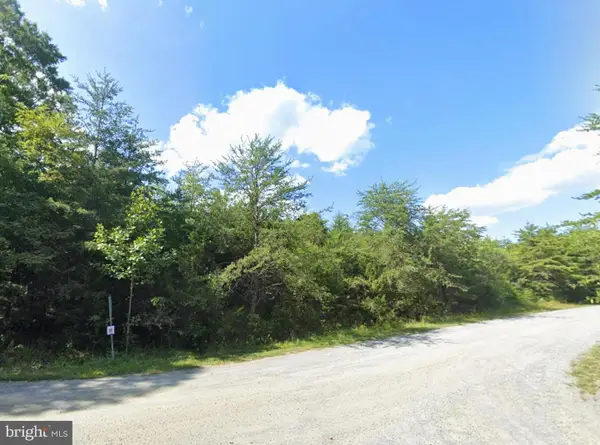 $98,950Active5 Acres
$98,950Active5 Acres00 Fieldstone Ln, RHOADESVILLE, VA 22542
MLS# VAOR2013158Listed by: THE GREENE REALTY GROUP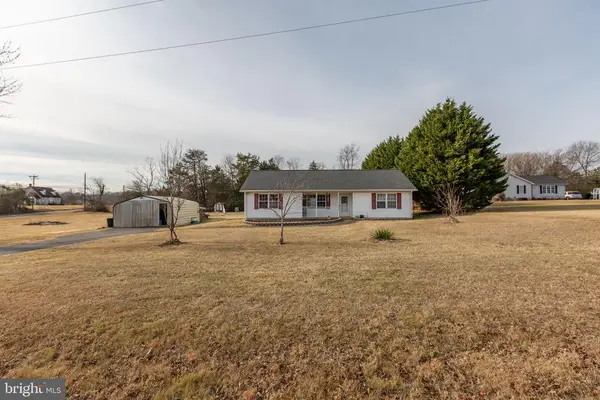 $299,900Active3 beds 2 baths1,284 sq. ft.
$299,900Active3 beds 2 baths1,284 sq. ft.9408 Stonegate Lane, Rhoadesville, VA 22542
MLS# VAOR2013076Listed by: PORCH & STABLE REALTY, LLC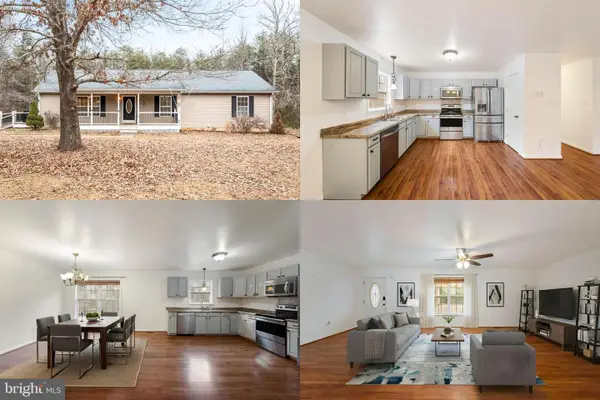 $400,000Active3 beds 2 baths1,680 sq. ft.
$400,000Active3 beds 2 baths1,680 sq. ft.29317 Red Fox Ln, RHOADESVILLE, VA 22542
MLS# VAOR2013060Listed by: KELLER WILLIAMS REALTY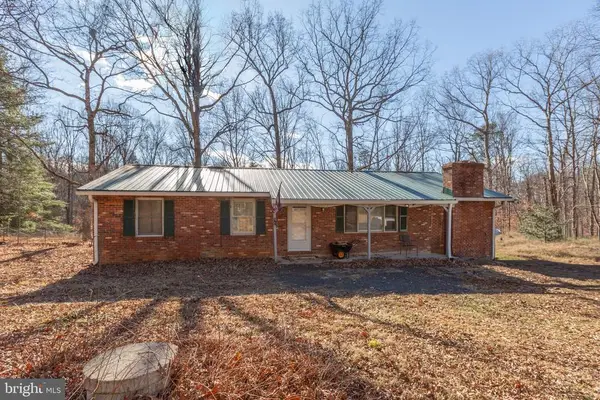 $259,900Active4 beds 2 baths1,764 sq. ft.
$259,900Active4 beds 2 baths1,764 sq. ft.28494 Eddings Rd, Rhoadesville, VA 22542
MLS# VAOR2013030Listed by: PORCH & STABLE REALTY, LLC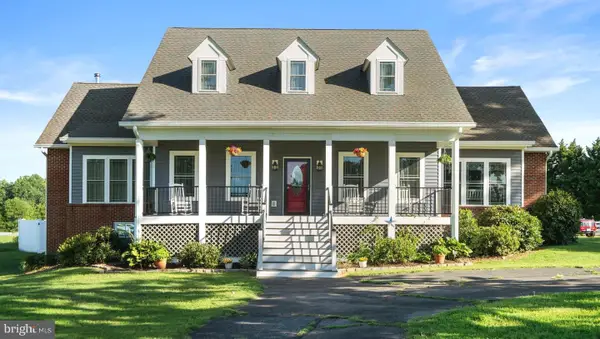 $1,000,000Active4 beds 4 baths5,000 sq. ft.
$1,000,000Active4 beds 4 baths5,000 sq. ft.27472 Strawberry Hill Rd, RHOADESVILLE, VA 22542
MLS# VAOR2013016Listed by: KELLER WILLIAMS REALTY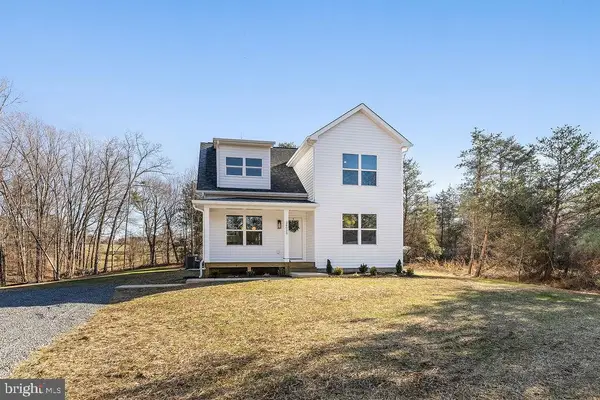 $498,200Active6 beds 4 baths2,490 sq. ft.
$498,200Active6 beds 4 baths2,490 sq. ft.26038 Old Office Rd, CULPEPER, VA 22701
MLS# VAOR2012986Listed by: SAMSON PROPERTIES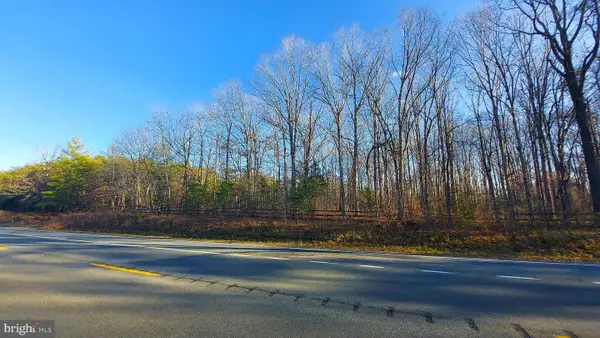 $85,000Active3.09 Acres
$85,000Active3.09 AcresConstitution Hwy, ORANGE, VA 22960
MLS# VAOR2012880Listed by: SAMSON PROPERTIES $395,000Active3 beds 2 baths1,568 sq. ft.
$395,000Active3 beds 2 baths1,568 sq. ft.5120 Burr Hill Rd, RHOADESVILLE, VA 22542
MLS# VAOR2012792Listed by: SAMSON PROPERTIES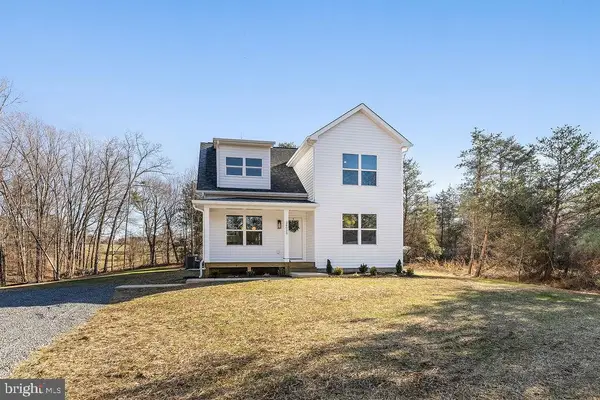 $500,000Active6 beds 4 baths2,490 sq. ft.
$500,000Active6 beds 4 baths2,490 sq. ft.26038 Old Office Rd, Culpeper, VA 22701
MLS# VAOR2012654Listed by: SAMSON PROPERTIES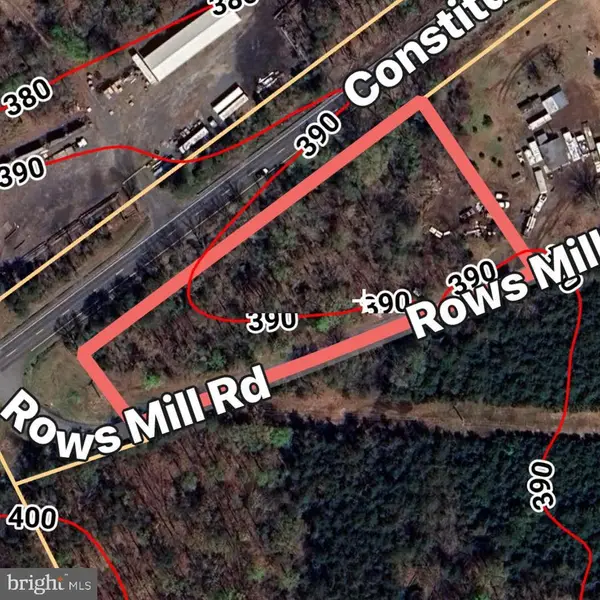 $99,900Active3 Acres
$99,900Active3 Acres29629 Rows Mill Rd, RHOADESVILLE, VA 22542
MLS# VAOR2012566Listed by: RE/MAX SUPERCENTER

