1041 N Lombardy Street #A, Richmond, VA 23220
Local realty services provided by:ERA Real Estate Professionals
1041 N Lombardy Street #A,Richmond, VA 23220
$469,000
- 2 Beds
- 3 Baths
- 1,572 sq. ft.
- Condominium
- Active
Listed by: brooke sumners
Office: exp realty llc.
MLS#:2531987
Source:RV
Price summary
- Price:$469,000
- Price per sq. ft.:$298.35
- Monthly HOA dues:$176
About this home
Welcome to Carver Square by Stanley Martin Homes, where modern urban living meets unbeatable Richmond convenience. Located just moments from Downtown’s favorite restaurants, breweries, and cultural hotspots, this vibrant community places you steps from the VCU Siegal Center, Virginia Commonwealth University, The Fan, Carytown, and Scott’s Addition—making it the perfect home base for work, play, and everything in between.
This stunning 2-level urban condo features an open-concept floor plan, comfortable outdoor spaces, low-maintenance exteriors, and an included SmartHome package designed for effortless everyday living. Enjoy the best of contemporary design and lock-and-leave convenience in one of Richmond’s most dynamic neighborhoods.
Unique to this home:
• Never lived in. Though purchased in 2023, the property was used exclusively as a builder model home, preserving its like-new condition and showcasing premium finishes throughout.
• The designer model-home furniture was purchased directly from the builder by the current owner and may convey with an acceptable offer, creating a true turnkey opportunity.
Whether you’re purchasing your first home or want to live in the heart of Richmond’s energy, Carver Square offers an unbeatable location, stylish design, and easy access to everything the city has to offer.
Contact an agent
Home facts
- Year built:2023
- Listing ID #:2531987
- Added:92 day(s) ago
- Updated:February 21, 2026 at 03:23 PM
Rooms and interior
- Bedrooms:2
- Total bathrooms:3
- Full bathrooms:2
- Half bathrooms:1
- Living area:1,572 sq. ft.
Heating and cooling
- Cooling:Central Air, Electric
- Heating:Electric, Heat Pump
Structure and exterior
- Roof:Shingle
- Year built:2023
- Building area:1,572 sq. ft.
- Lot area:0.4 Acres
Schools
- High school:Thomas Jefferson
- Middle school:Albert Hill
- Elementary school:Carver
Utilities
- Water:Public
- Sewer:Public Sewer
Finances and disclosures
- Price:$469,000
- Price per sq. ft.:$298.35
- Tax amount:$4,428 (2025)
New listings near 1041 N Lombardy Street #A
- New
 $175,000Active3 beds 1 baths864 sq. ft.
$175,000Active3 beds 1 baths864 sq. ft.2405 Royall Avenue, Richmond, VA 23224
MLS# 2604107Listed by: SAMSON PROPERTIES 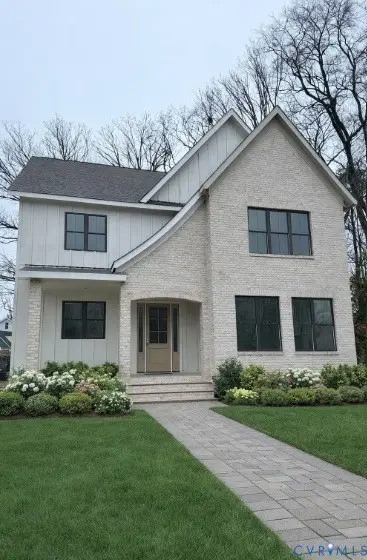 $2,095,000Pending5 beds 5 baths3,614 sq. ft.
$2,095,000Pending5 beds 5 baths3,614 sq. ft.5806 Guthrie Avenue, Richmond, VA 23226
MLS# 2604132Listed by: COMPASS- New
 $70,000Active0.09 Acres
$70,000Active0.09 Acres1004 E Brookland Park Boulevard, Richmond, VA 23222
MLS# 2603888Listed by: HOMETOWN REALTY - New
 $475,000Active4 beds 2 baths1,728 sq. ft.
$475,000Active4 beds 2 baths1,728 sq. ft.116 S Pine Street, Richmond, VA 23220
MLS# 2604093Listed by: SAMSON PROPERTIES - Open Sat, 3 to 4pmNew
 $255,000Active3 beds 1 baths1,144 sq. ft.
$255,000Active3 beds 1 baths1,144 sq. ft.3022 Pinehurst Road, Richmond, VA 23228
MLS# 2604079Listed by: COMPASS - Open Sun, 2 to 4pmNew
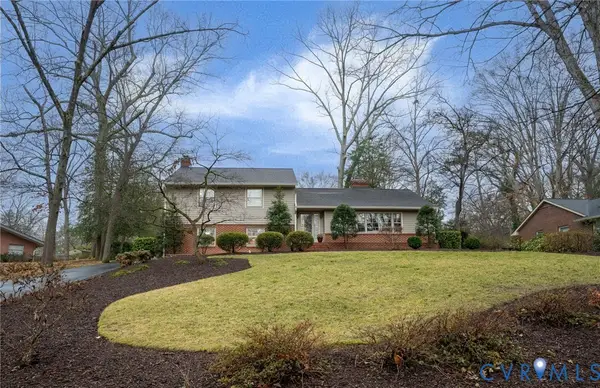 $539,900Active4 beds 3 baths2,468 sq. ft.
$539,900Active4 beds 3 baths2,468 sq. ft.8319 Whitewood Road, Richmond, VA 23235
MLS# 2603993Listed by: LONG & FOSTER REALTORS - New
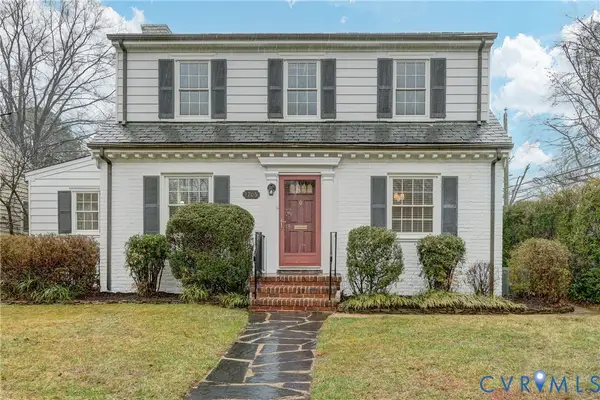 $449,950Active2 beds 2 baths1,645 sq. ft.
$449,950Active2 beds 2 baths1,645 sq. ft.1706 Wilmington Avenue, Richmond, VA 23227
MLS# 2604070Listed by: HAMNETT PROPERTIES - New
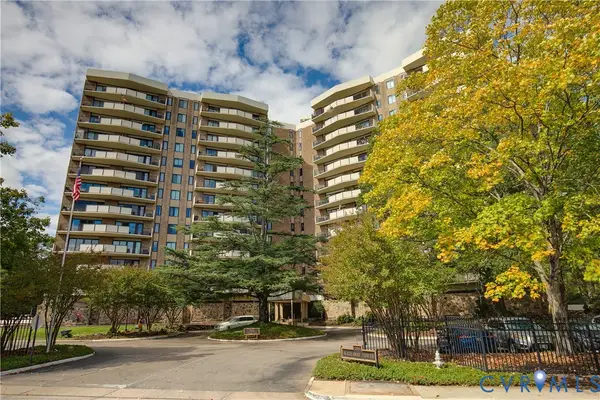 $340,000Active2 beds 2 baths1,561 sq. ft.
$340,000Active2 beds 2 baths1,561 sq. ft.2956 Hathaway Road #U410, Richmond, VA 23225
MLS# 2602994Listed by: NEST REALTY GROUP - New
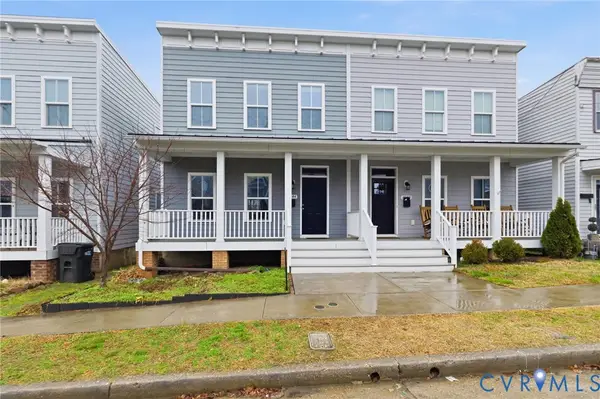 $399,950Active3 beds 3 baths1,596 sq. ft.
$399,950Active3 beds 3 baths1,596 sq. ft.2044 Moore Street, Richmond, VA 23220
MLS# 2603796Listed by: LONG & FOSTER REALTORS - New
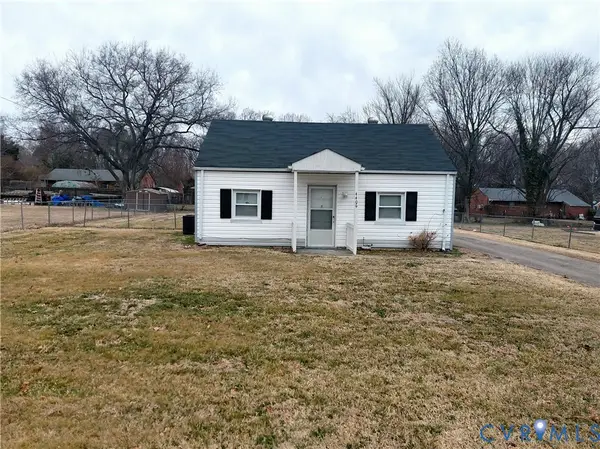 $195,000Active2 beds 1 baths720 sq. ft.
$195,000Active2 beds 1 baths720 sq. ft.4406 Pettus Road, Richmond, VA 23234
MLS# 2602746Listed by: UNITED REAL ESTATE RICHMOND

