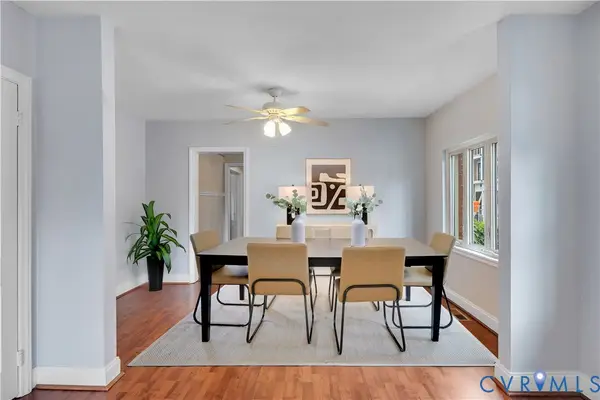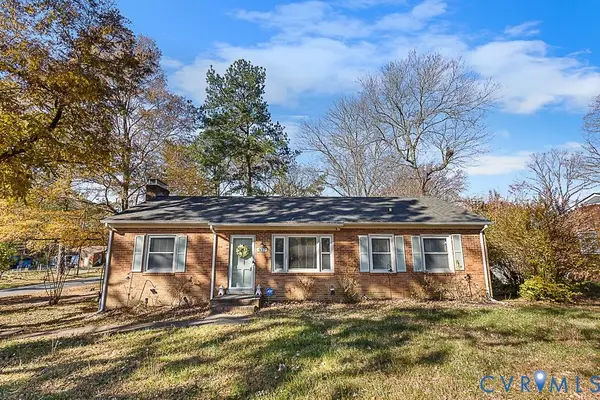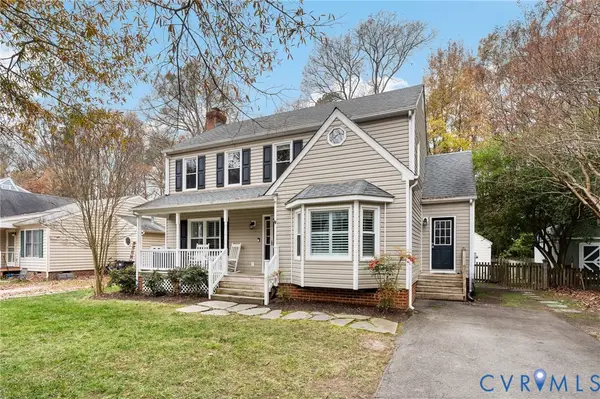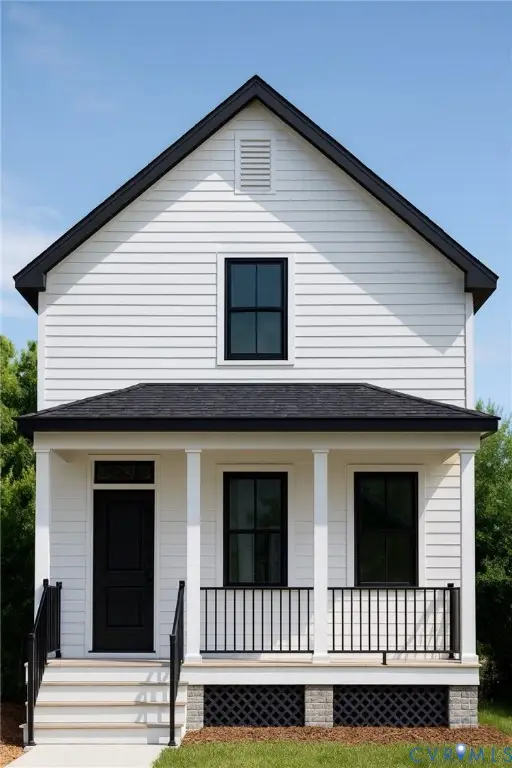1102 Mount Erin Drive, Richmond, VA 23231
Local realty services provided by:ERA Woody Hogg & Assoc.
1102 Mount Erin Drive,Richmond, VA 23231
$149,000
- 3 Beds
- 2 Baths
- 1,078 sq. ft.
- Single family
- Active
Listed by: remington rand
Office: rand properties
MLS#:2532100
Source:RV
Price summary
- Price:$149,000
- Price per sq. ft.:$138.22
About this home
Welcome to this charming south-facing brick ranch home in the desirable Fulton Hill neighborhood! You'll love the wonderful location next to Blue Atlas with winter views of the Richmond skyline through mature trees.
This well-maintained home features a classic red brick exterior with vinyl siding accents, black shutters, and a welcoming covered front entry. The 4-year-old roof provides peace of mind, while storm windows add extra protection and energy efficiency.
Inside, you'll find freshly painted interiors with newly cleaned carpeting throughout the living spaces. The kitchen offers convenient electric cooking, while the spacious primary bedroom easily accommodates a king-size bed and includes a convenient half bath with newer linoleum flooring. An additional full bathroom features a tub-shower combination.
Comfort year-round comes from baseboard electric heating and window air conditioning units, plus an electric tanked water heater. The rejuvenated crawlspace is a smart upgrade for moisture control and energy efficiency.
The expansive outdoor space is perfect for entertaining, with a large gravel driveway for plenty of parking and a fully fenced rear yard surrounded by mature landscaping. The established trees and open lawn areas create wonderful privacy and recreation opportunities.
This move-in ready home combines classic charm with practical updates in one of Richmond's most sought-after neighborhoods - truly a wonderful opportunity you won't want to miss!
Contact an agent
Home facts
- Year built:1983
- Listing ID #:2532100
- Added:1 day(s) ago
- Updated:November 22, 2025 at 12:10 AM
Rooms and interior
- Bedrooms:3
- Total bathrooms:2
- Full bathrooms:1
- Half bathrooms:1
- Living area:1,078 sq. ft.
Heating and cooling
- Cooling:Window Units
- Heating:Baseboard, Electric
Structure and exterior
- Roof:Asphalt
- Year built:1983
- Building area:1,078 sq. ft.
- Lot area:0.18 Acres
Schools
- High school:Armstrong
- Middle school:Martin Luther King Jr.
- Elementary school:Chimborazo
Utilities
- Water:Public
- Sewer:Public Sewer
Finances and disclosures
- Price:$149,000
- Price per sq. ft.:$138.22
- Tax amount:$2,532 (2025)
New listings near 1102 Mount Erin Drive
- New
 $336,500Active3 beds 3 baths1,472 sq. ft.
$336,500Active3 beds 3 baths1,472 sq. ft.1214 N 35th Street, Richmond, VA 23223
MLS# 2531799Listed by: 1ST CLASS REAL ESTATE RVA - New
 $219,995Active1 beds 1 baths655 sq. ft.
$219,995Active1 beds 1 baths655 sq. ft.3535 Hanover Avenue #B, Richmond, VA 23221
MLS# 2532097Listed by: ICON REALTY GROUP - New
 $295,000Active3 beds 2 baths1,320 sq. ft.
$295,000Active3 beds 2 baths1,320 sq. ft.932 Whitehead Road, Richmond, VA 23225
MLS# 2530995Listed by: EXIT FIRST REALTY - New
 $385,000Active3 beds 3 baths1,773 sq. ft.
$385,000Active3 beds 3 baths1,773 sq. ft.1124 Huntersdell Terrace, Richmond, VA 23235
MLS# 2531891Listed by: RIVER FOX REALTY - New
 $319,950Active3 beds 2 baths1,320 sq. ft.
$319,950Active3 beds 2 baths1,320 sq. ft.6300 Worthington Road, Richmond, VA 23225
MLS# 2532048Listed by: LIFELONG REALTY INC - New
 $135,000Active1 beds 1 baths412 sq. ft.
$135,000Active1 beds 1 baths412 sq. ft.516 N 2nd Street #U3C, Richmond, VA 23219
MLS# 2531997Listed by: REAL BROKER LLC - Open Sat, 1 to 3pmNew
 $350,000Active4 beds 3 baths2,092 sq. ft.
$350,000Active4 beds 3 baths2,092 sq. ft.1222 Windsor Avenue, Richmond, VA 23227
MLS# 2531900Listed by: LONG & FOSTER REALTORS - New
 $565,000Active3 beds 3 baths1,522 sq. ft.
$565,000Active3 beds 3 baths1,522 sq. ft.1911 Maplewood Avenue, Richmond, VA 23220
MLS# 2531971Listed by: HOMETOWN REALTY - New
 $469,950Active4 beds 3 baths2,000 sq. ft.
$469,950Active4 beds 3 baths2,000 sq. ft.1212 Oakwood Avenue, Richmond, VA 23223
MLS# 2531970Listed by: UNITED REAL ESTATE RICHMOND
