1118 West Avenue, Richmond, VA 23220
Local realty services provided by:ERA Real Estate Professionals
1118 West Avenue,Richmond, VA 23220
$1,248,000
- 3 Beds
- 3 Baths
- 2,755 sq. ft.
- Single family
- Pending
Listed by: john martin, holly martin
Office: shaheen ruth martin & fonville
MLS#:2528508
Source:RV
Price summary
- Price:$1,248,000
- Price per sq. ft.:$452.99
- Monthly HOA dues:$2.5
About this home
A rare opportunity to own a beautifully updated 3-bedroom, 2.5-bath home on iconic West Avenue, one of the Fan District’s most picturesque and sought-after streets. This 1907 Victorian masterfully blends timeless architectural charm with modern comfort, featuring six original fireplaces (three with gas), intricate moldings, and original pocket doors. The stunning kitchen, designed by architect David Johannas, showcases custom cabinetry, high-end appliances, soapstone countertops, and a bright bay-window breakfast nook. The main level includes a welcoming foyer, spacious living and dining rooms, and oversized windows that flood the space with natural light, creating an open flow ideal for everyday living and entertaining. Upstairs, the primary suite offers a custom walk-in closet and a spa-inspired bath with double vanity, walk-in shower, and heated floors. Two additional bedrooms, a private office, and a full laundry room complete the second floor. Outside, the professionally landscaped rear garden provides a serene, low-maintenance retreat with a brick patio perfect for outdoor dining and relaxation. Additional highlights include tall ceilings, refinished hardwood floors, newer roof, updated systems, and a central AC system installed in 2022. Freshly painted interiors enhance this move-in-ready home. Ideally located just steps from the Fan’s vibrant dining, parks, and shops, and part of the voluntary Historic West Avenue Association—known for its garden tours, New Year’s oyster roast, and lively block parties—this residence offers the perfect blend of historic character and modern sophistication in one of Richmond’s most coveted neighborhoods. * Tax records state year built as 1920, but history suggests circa 1907.
Contact an agent
Home facts
- Year built:1907
- Listing ID #:2528508
- Added:61 day(s) ago
- Updated:December 18, 2025 at 08:37 AM
Rooms and interior
- Bedrooms:3
- Total bathrooms:3
- Full bathrooms:2
- Half bathrooms:1
- Living area:2,755 sq. ft.
Heating and cooling
- Cooling:Central Air, Zoned
- Heating:Electric, Forced Air, Natural Gas, Zoned
Structure and exterior
- Roof:Composition
- Year built:1907
- Building area:2,755 sq. ft.
- Lot area:0.06 Acres
Schools
- High school:Thomas Jefferson
- Middle school:Dogwood
- Elementary school:Fox
Utilities
- Water:Public
- Sewer:Public Sewer
Finances and disclosures
- Price:$1,248,000
- Price per sq. ft.:$452.99
- Tax amount:$11,244 (2024)
New listings near 1118 West Avenue
- New
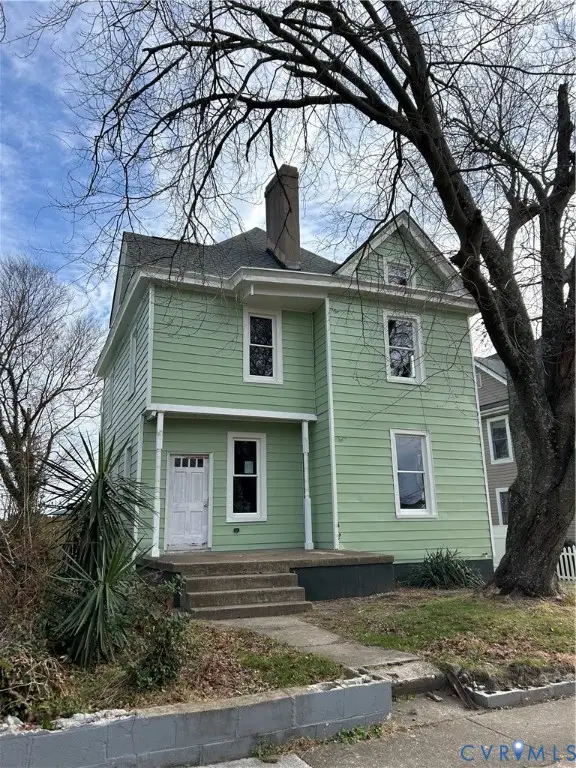 $249,950Active3 beds 3 baths1,543 sq. ft.
$249,950Active3 beds 3 baths1,543 sq. ft.1907 Rose Avenue, Richmond, VA 23222
MLS# 2533348Listed by: LONG & FOSTER REALTORS - New
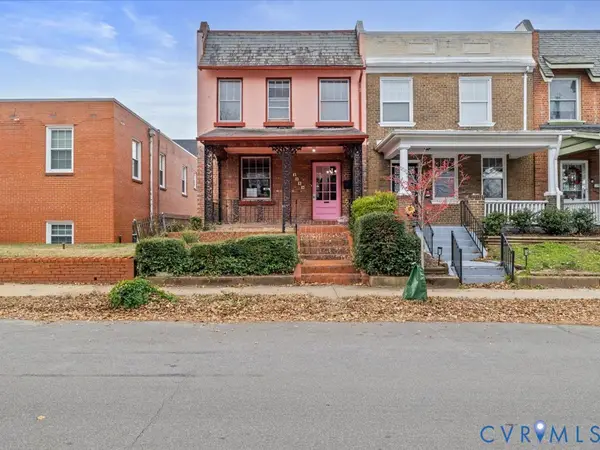 $299,950Active2 beds 2 baths1,146 sq. ft.
$299,950Active2 beds 2 baths1,146 sq. ft.2309 Idlewood Avenue, Richmond, VA 23220
MLS# 2533393Listed by: THE DUNIVAN CO, INC - New
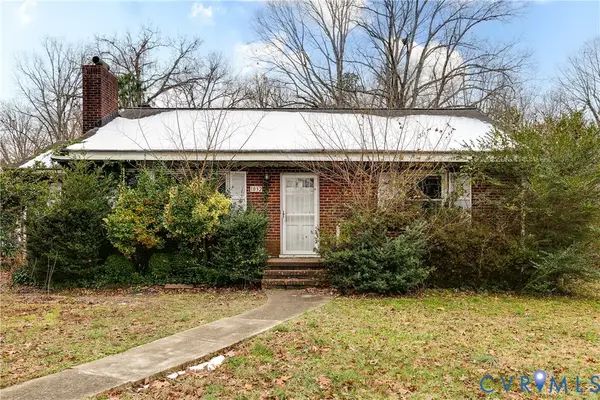 $195,000Active3 beds 1 baths1,352 sq. ft.
$195,000Active3 beds 1 baths1,352 sq. ft.1032 Circlewood Drive, Richmond, VA 23224
MLS# 2533106Listed by: PROVIDENCE HILL REAL ESTATE - New
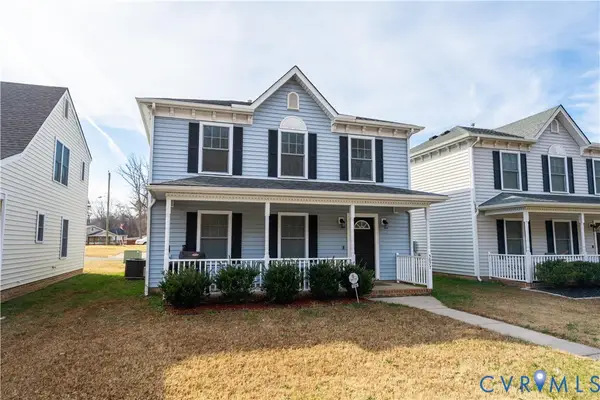 $289,950Active3 beds 3 baths1,456 sq. ft.
$289,950Active3 beds 3 baths1,456 sq. ft.5077 Warwick Road, Richmond, VA 23224
MLS# 2533340Listed by: COMPASS 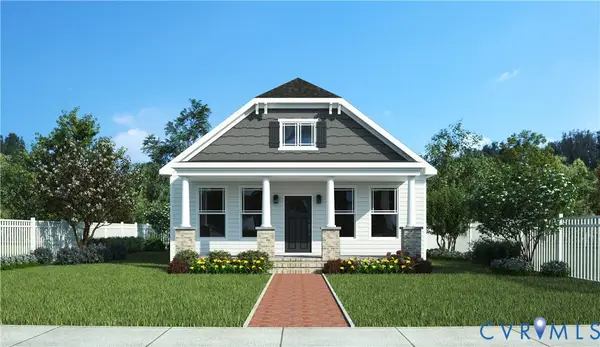 $355,000Pending3 beds 2 baths1,492 sq. ft.
$355,000Pending3 beds 2 baths1,492 sq. ft.2321 Overby Bend Road, Richmond, VA 23222
MLS# 2533371Listed by: ICON REALTY GROUP- New
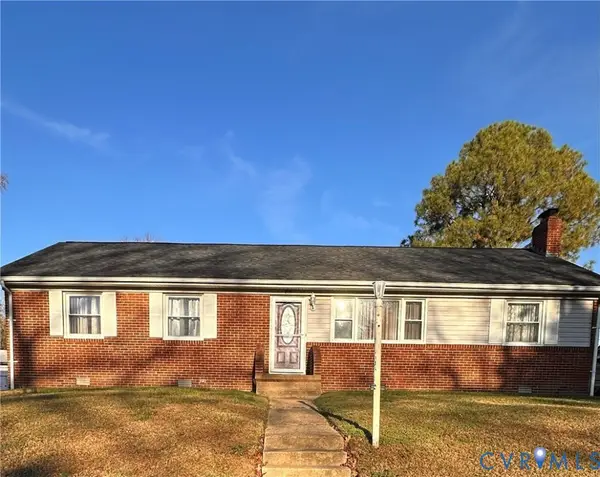 $289,500Active3 beds 2 baths1,508 sq. ft.
$289,500Active3 beds 2 baths1,508 sq. ft.4018 Norborne Road, Ampthill, VA 23234
MLS# 2532416Listed by: ICON REALTY GROUP - Open Sat, 1 to 3pmNew
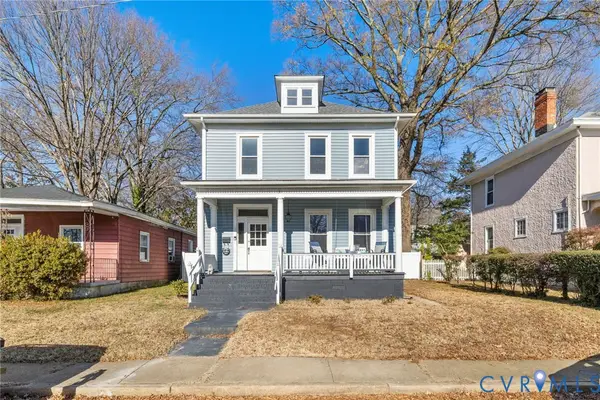 $460,000Active4 beds 3 baths1,768 sq. ft.
$460,000Active4 beds 3 baths1,768 sq. ft.704 Northside Avenue, Henrico, VA 23222
MLS# 2532692Listed by: LONG & FOSTER REALTORS - Open Sat, 1 to 3pmNew
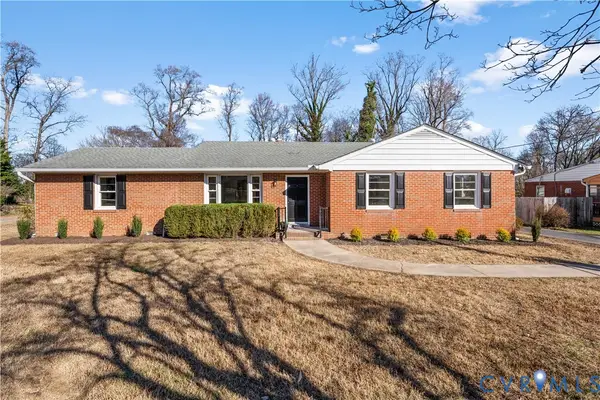 $349,900Active4 beds 3 baths1,664 sq. ft.
$349,900Active4 beds 3 baths1,664 sq. ft.4605 Olney Drive, Richmond, VA 23222
MLS# 2533208Listed by: RIVER CITY ELITE PROPERTIES - REAL BROKER 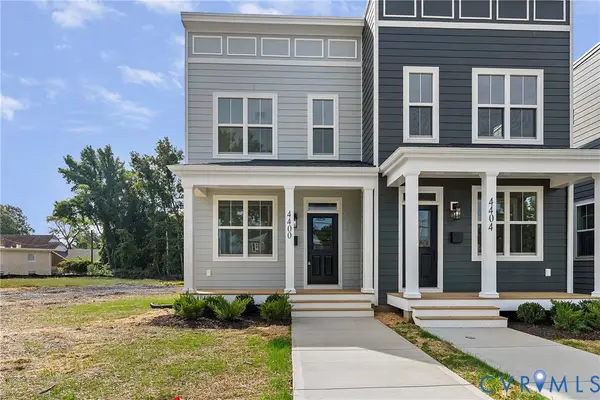 $335,000Pending3 beds 3 baths1,536 sq. ft.
$335,000Pending3 beds 3 baths1,536 sq. ft.4400 North Avenue, Richmond, VA 23222
MLS# 2533293Listed by: SHAHEEN RUTH MARTIN & FONVILLE- Open Sat, 1 to 3pmNew
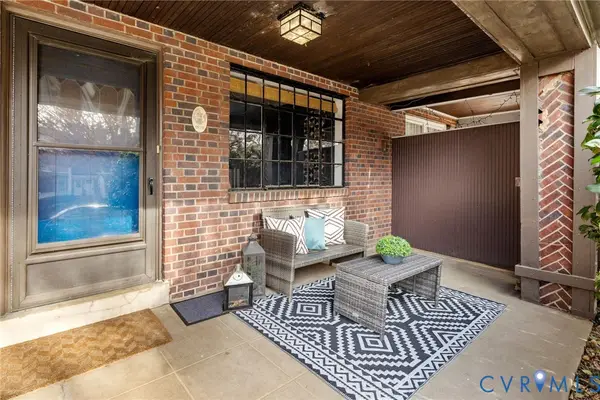 $575,000Active3 beds 2 baths1,938 sq. ft.
$575,000Active3 beds 2 baths1,938 sq. ft.3502 Hanover Avenue, Richmond, VA 23221
MLS# 2533215Listed by: MAISON REAL ESTATE BOUTIQUE
