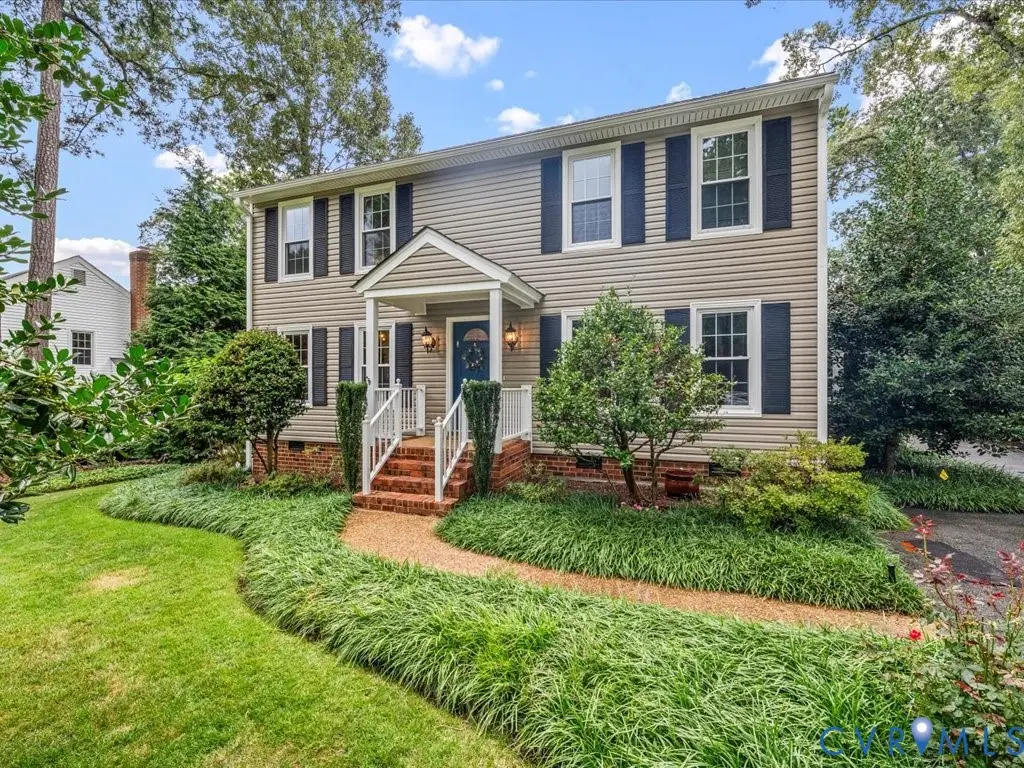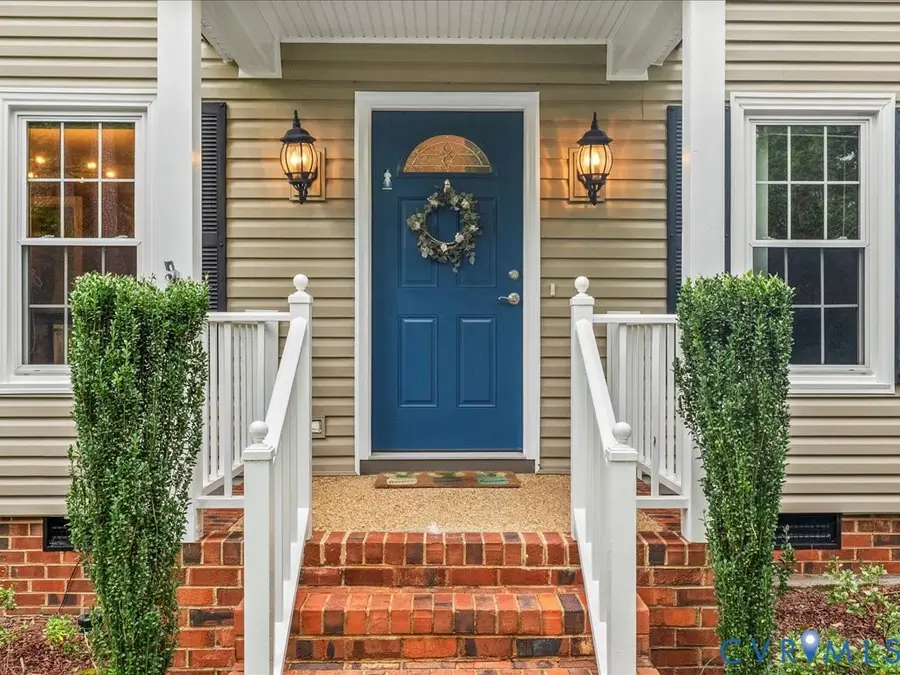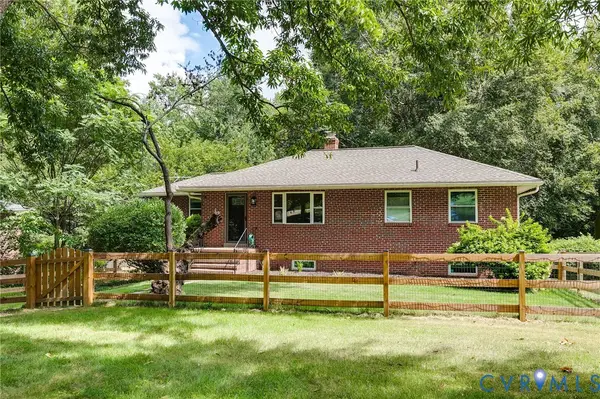11207 Warren View Road, Richmond, VA 23233
Local realty services provided by:ERA Woody Hogg & Assoc.



11207 Warren View Road,Richmond, VA 23233
$489,995
- 3 Beds
- 3 Baths
- 1,950 sq. ft.
- Single family
- Active
Listed by:janet carroll
Office:integrity choice realty
MLS#:2522714
Source:RV
Price summary
- Price:$489,995
- Price per sq. ft.:$251.28
About this home
Welcome to this 2-Story Vinyl-Sided Colonial perfectly situated on a Beautifully Landscaped Lot in the Ridgefield Subdivision! Hardwood Flooring throughout 1st Floor! The Kitchen boasts 42" Wood Cabinetry, SS Appliances, and an Eat-in Kitchen with Bay Window and Skylight! Refrigerator conveys! Formal Dining Room is accentuated with Multi-Member Crown & Chair Rail Molding! 1st Floor Office features Multi-Member Crown & Chair Rail Molding, French Doors to the Foyer, and 2 Large Windows overlooking the Front! Spacious Family Room is complimented by Multi-Member Crown & Chair Rail Molding, Floor-to-Ceiling Gas Brick Fireplace with Raised Hearth, Built-in Bookcases & Cabinetry, and Sliding Glass Door to the Rear Deck! The Primary Bedroom offers Crown Molding, Walk-in Closet (8x5), and an Attached Bath with Tile Flooring, Double Vanity, Tub/Shower with Tile Surround, and Skylight! Rear Deck (30x16)! Covered Front Porch (7x5)! Attached Shed with Built-in Shelving (14x6)! Detached Shed (14x10) with (10x6) Paver Patio in front! Multi-Tiered Paver Patio (24x12 & 12x12)! Detached 2-Car Garage with Workshop Area & Apartment Above! Beautiful Parklike Lot includes a Fig Tree in the Backyard! Newer HVACs (1 yr old & 2 yr old)! Great Location! Minutes from Shopping, Restaurants, and Entertainment If fortunate enough to receive offers, Seller will review on Monday morning at 10 am. Seller does reserve the right to accept an offer prior to Monday.
Contact an agent
Home facts
- Year built:1986
- Listing Id #:2522714
- Added:1 day(s) ago
- Updated:August 15, 2025 at 03:54 AM
Rooms and interior
- Bedrooms:3
- Total bathrooms:3
- Full bathrooms:2
- Half bathrooms:1
- Living area:1,950 sq. ft.
Heating and cooling
- Cooling:Heat Pump, Zoned
- Heating:Electric, Heat Pump, Zoned
Structure and exterior
- Roof:Shingle
- Year built:1986
- Building area:1,950 sq. ft.
- Lot area:0.32 Acres
Schools
- High school:Godwin
- Middle school:Pocahontas
- Elementary school:Gayton
Utilities
- Water:Public
- Sewer:Public Sewer
Finances and disclosures
- Price:$489,995
- Price per sq. ft.:$251.28
- Tax amount:$7,530 (2025)
New listings near 11207 Warren View Road
- New
 $190,000Active3 beds 1 baths1,052 sq. ft.
$190,000Active3 beds 1 baths1,052 sq. ft.3161 Zion Street, Richmond, VA 23234
MLS# 2522928Listed by: SHAHEEN RUTH MARTIN & FONVILLE - New
 $145,000Active2 beds 1 baths672 sq. ft.
$145,000Active2 beds 1 baths672 sq. ft.2209 N 26th Street, Richmond, VA 23223
MLS# 2522926Listed by: HARDESTY HOMES - New
 $295,000Active3 beds 1 baths1,740 sq. ft.
$295,000Active3 beds 1 baths1,740 sq. ft.1810 N 20th Street, Richmond, VA 23223
MLS# 2521888Listed by: HOMETOWN REALTY - New
 $395,000Active4 beds 2 baths1,966 sq. ft.
$395,000Active4 beds 2 baths1,966 sq. ft.6315 Shadybrook Lane, Richmond, VA 23224
MLS# 2522900Listed by: MSE PROPERTIES - New
 $314,900Active1 beds 2 baths767 sq. ft.
$314,900Active1 beds 2 baths767 sq. ft.56 E Lock Lane #U1, Richmond, VA 23226
MLS# 2521412Listed by: PROVIDENCE HILL REAL ESTATE - New
 $185,000Active2 beds 1 baths800 sq. ft.
$185,000Active2 beds 1 baths800 sq. ft.1410 Willis Street, Richmond, VA 23224
MLS# 2522599Listed by: LONG & FOSTER REALTORS - New
 $425,000Active4 beds 3 baths3,054 sq. ft.
$425,000Active4 beds 3 baths3,054 sq. ft.8813 Waxford Road, Richmond, VA 23235
MLS# 2522685Listed by: BHHS PENFED REALTY - New
 $2,895,000Active4 beds 5 baths4,230 sq. ft.
$2,895,000Active4 beds 5 baths4,230 sq. ft.4803 Pocahontas Avenue, Richmond, VA 23226
MLS# 2522693Listed by: LONG & FOSTER REALTORS - New
 $684,950Active3 beds 2 baths1,636 sq. ft.
$684,950Active3 beds 2 baths1,636 sq. ft.4416 Hanover, Richmond, VA 23221
MLS# 2522774Listed by: SHAHEEN RUTH MARTIN & FONVILLE
