12442 Bluffton Ridge Court, Richmond, VA 23238
Local realty services provided by:Napier Realtors ERA
Listed by: r. scott shaheen, scott ruth
Office: shaheen ruth martin & fonville
MLS#:2317858
Source:RV
Price summary
- Price:$1,795,000
- Price per sq. ft.:$560.76
- Monthly HOA dues:$380
About this home
This stunning Southern-style, low-country home, designed by Allison Ramsey Architects and built by Eagle Construction, is located in The Blufftons. Featuring a first-level primary en-suite, this residence offers the perfect combination of elegance and comfort. As you enter, you're greeted by a welcoming front-to-back foyer leading into the spacious family room, complete with a beautiful brick fireplace. The chef’s kitchen, perfect for entertaining, boasts a large center island, Sub-Zero refrigerator, Wolf stove and oven, Sub-Zero beverage fridge, quartz countertops, and a walk-in pantry. There’s also a butler's pantry with a sink and additional cabinetry. The bright, airy sunroom offers plenty of natural light and leads out to a screened porch, making it the perfect spot for relaxing. A well-sized laundry room is conveniently located on the first floor. The spacious primary en-suite on the first level features a sitting area, a large walk-in closet, and a luxurious spa-like bathroom with a soaking tub, shower, and double sinks. The second floor includes an en-suite bedroom with a walk-in closet, as well as two additional bedrooms connected by a Jack & Jill bathroom. Gorgeous wood floors flow throughout the home, and detailed mouldings and high ceilings add to the overall beauty. Outside, you’ll find a charming two-story wrap-around porch, a stunning back patio with a brick fireplace, a covered grilling area, and a granite countertop dining space. A detached two-car garage with a breezeway adds extra convenience. This home is conveniently located near Short Pump Shopping, grocery stores, local breweries, Route 288, and the unique restaurants of Goochland. It truly has it all!
Contact an agent
Home facts
- Year built:2023
- Listing ID #:2317858
- Added:899 day(s) ago
- Updated:February 21, 2026 at 08:31 AM
Rooms and interior
- Bedrooms:4
- Total bathrooms:4
- Full bathrooms:3
- Half bathrooms:1
- Living area:3,201 sq. ft.
Heating and cooling
- Cooling:Zoned
- Heating:Electric, Forced Air, Heat Pump, Natural Gas, Zoned
Structure and exterior
- Roof:Metal, Pitched
- Year built:2023
- Building area:3,201 sq. ft.
- Lot area:0.56 Acres
Schools
- High school:Goochland
- Middle school:Goochland
- Elementary school:Randolph
Utilities
- Water:Public
- Sewer:Public Sewer
Finances and disclosures
- Price:$1,795,000
- Price per sq. ft.:$560.76
- Tax amount:$1,219 (2023)
New listings near 12442 Bluffton Ridge Court
- New
 $175,000Active3 beds 1 baths864 sq. ft.
$175,000Active3 beds 1 baths864 sq. ft.2405 Royall Avenue, Richmond, VA 23224
MLS# 2604107Listed by: SAMSON PROPERTIES - New
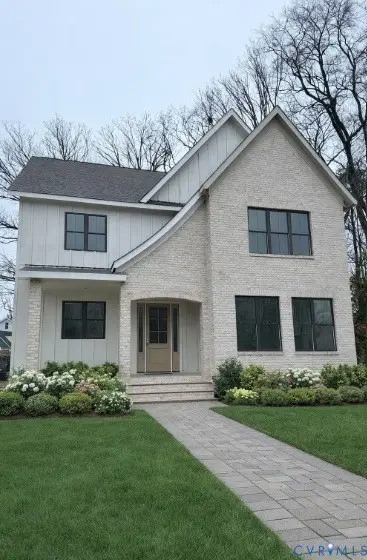 $2,095,000Active5 beds 5 baths3,614 sq. ft.
$2,095,000Active5 beds 5 baths3,614 sq. ft.5806 Guthrie Avenue, Richmond, VA 23226
MLS# 2604132Listed by: COMPASS - New
 $70,000Active0.09 Acres
$70,000Active0.09 Acres1004 E Brookland Park Boulevard, Richmond, VA 23222
MLS# 2603888Listed by: HOMETOWN REALTY - New
 $475,000Active4 beds 2 baths1,728 sq. ft.
$475,000Active4 beds 2 baths1,728 sq. ft.116 S Pine Street, Richmond, VA 23220
MLS# 2604093Listed by: SAMSON PROPERTIES - Open Sat, 3 to 4pmNew
 $255,000Active3 beds 1 baths1,144 sq. ft.
$255,000Active3 beds 1 baths1,144 sq. ft.3022 Pinehurst Road, Richmond, VA 23228
MLS# 2604079Listed by: COMPASS - Open Sun, 2 to 4pmNew
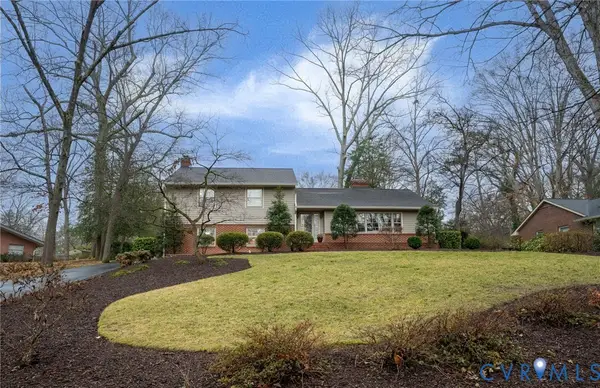 $539,900Active4 beds 3 baths2,468 sq. ft.
$539,900Active4 beds 3 baths2,468 sq. ft.8319 Whitewood Road, Richmond, VA 23235
MLS# 2603993Listed by: LONG & FOSTER REALTORS - New
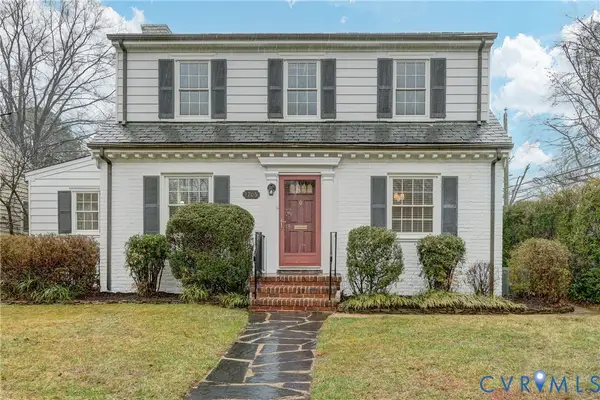 $449,950Active2 beds 2 baths1,645 sq. ft.
$449,950Active2 beds 2 baths1,645 sq. ft.1706 Wilmington Avenue, Richmond, VA 23227
MLS# 2604070Listed by: HAMNETT PROPERTIES - New
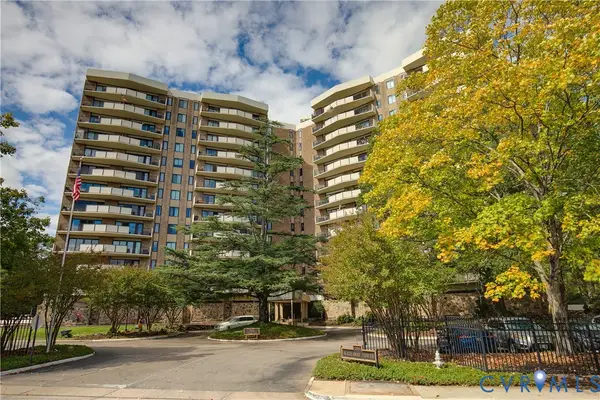 $340,000Active2 beds 2 baths1,561 sq. ft.
$340,000Active2 beds 2 baths1,561 sq. ft.2956 Hathaway Road #U410, Richmond, VA 23225
MLS# 2602994Listed by: NEST REALTY GROUP - New
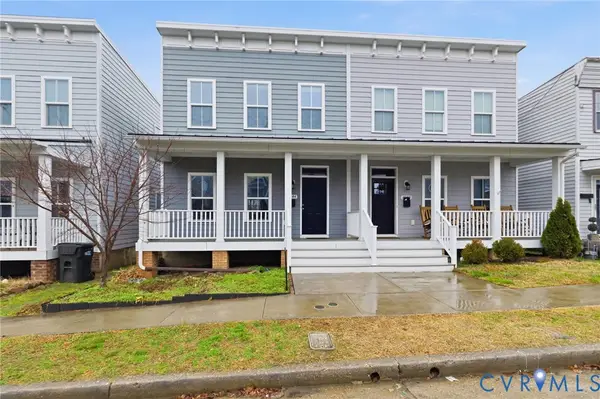 $399,950Active3 beds 3 baths1,596 sq. ft.
$399,950Active3 beds 3 baths1,596 sq. ft.2044 Moore Street, Richmond, VA 23220
MLS# 2603796Listed by: LONG & FOSTER REALTORS - New
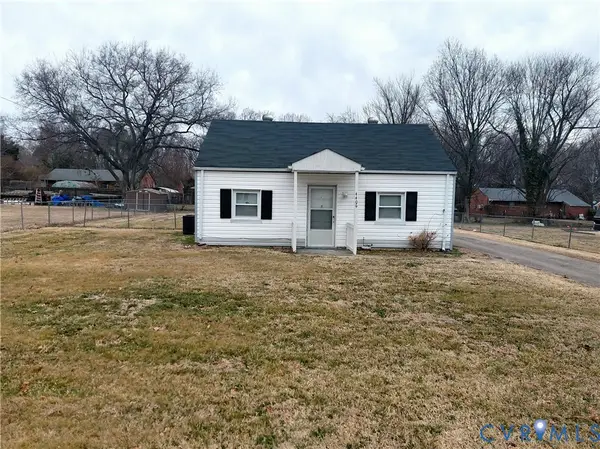 $195,000Active2 beds 1 baths720 sq. ft.
$195,000Active2 beds 1 baths720 sq. ft.4406 Pettus Road, Richmond, VA 23234
MLS# 2602746Listed by: UNITED REAL ESTATE RICHMOND

