1350 Westwood Avenue #U703, Richmond, VA 23227
Local realty services provided by:Napier Realtors ERA
Listed by: patricia ray barton, robert barton
Office: joyner fine properties
MLS#:2528685
Source:RV
Price summary
- Price:$399,500
- Price per sq. ft.:$254.78
- Monthly HOA dues:$589
About this home
Welcome to Ginter Place Condos! Conveniently located off I95 near Ginter Park, coffee shops and great local restaurants all within walking distance to include The Diamond. This maintenance-free secure building is situated on beautiful grounds with amenities that include a business center, library area, game room - meeting room, fitness room - full-size gym and even a separate guest suite available (by reservation) for your guests! The architecture is mid-century charm with modern updates. Upon entering the tiled foyer of this condo you will notice the incredible natural light throughout filling the living room with 10’ ceilings from the eastward-facing windows and balcony for a beautiful view of the sunrise. The balcony has a spectacular city view from the 7th floor. The Lennox HVAC unit was installed 2019, and a New Dishwasher was just installed. Move-in ready - 703 is waiting for you to place your touch on it! The living spaces are all open to the kitchen which has New granite counters, stainless appliances and a newer microwave. The living area has immaculate hardwood floors and a wonderful fireplace with blower. The primary bedroom has a large walk-in closet with custom built-ins, private luxury En-suite with two vanities, New Jacuzzi jetted tub, and stand-up shower with grab bar. The second bedroom has a huge walk-in closet, and the main bathroom in the hallway is beautifully appointed as well. There are two deeded parking spaces and a private storage unit deeded with this unit. Welcome Home!
Contact an agent
Home facts
- Year built:1954
- Listing ID #:2528685
- Added:60 day(s) ago
- Updated:December 18, 2025 at 08:37 AM
Rooms and interior
- Bedrooms:2
- Total bathrooms:2
- Full bathrooms:2
- Living area:1,568 sq. ft.
Heating and cooling
- Cooling:Central Air
- Heating:Heat Pump, Natural Gas
Structure and exterior
- Roof:Flat, Rubber
- Year built:1954
- Building area:1,568 sq. ft.
- Lot area:0.04 Acres
Schools
- High school:John Marshall
- Middle school:Henderson
- Elementary school:Holton
Utilities
- Water:Public
- Sewer:Public Sewer
Finances and disclosures
- Price:$399,500
- Price per sq. ft.:$254.78
- Tax amount:$3,900 (2020)
New listings near 1350 Westwood Avenue #U703
- New
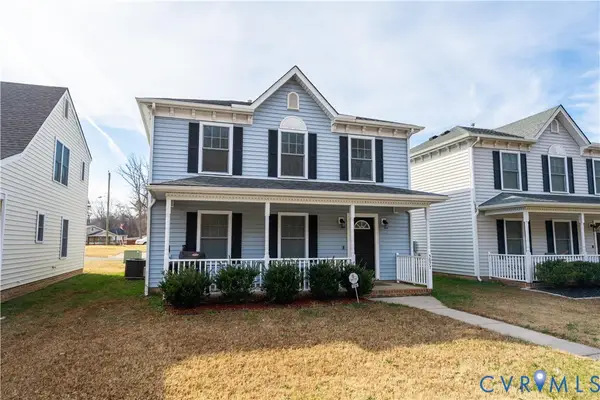 $289,950Active3 beds 3 baths1,456 sq. ft.
$289,950Active3 beds 3 baths1,456 sq. ft.5077 Warwick Road, Richmond, VA 23224
MLS# 2533340Listed by: COMPASS - New
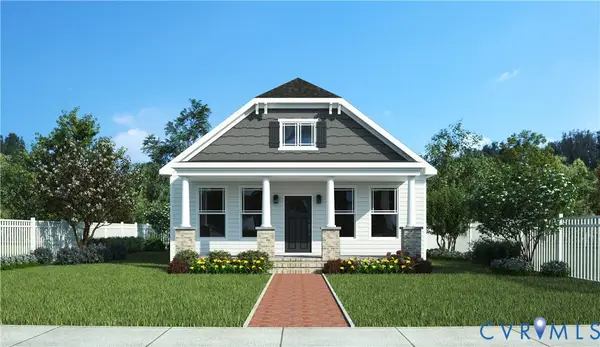 $355,000Active3 beds 2 baths1,492 sq. ft.
$355,000Active3 beds 2 baths1,492 sq. ft.2321 Overby Bend Road, Richmond, VA 23222
MLS# 2533371Listed by: ICON REALTY GROUP - New
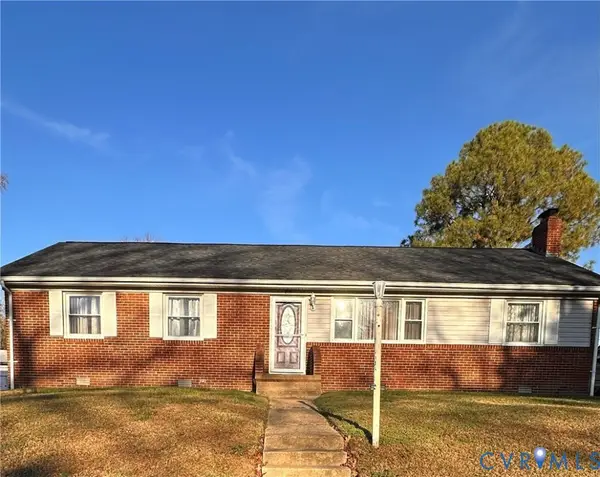 $289,500Active3 beds 2 baths1,508 sq. ft.
$289,500Active3 beds 2 baths1,508 sq. ft.4018 Norborne Road, Ampthill, VA 23234
MLS# 2532416Listed by: ICON REALTY GROUP - Open Sat, 1 to 3pmNew
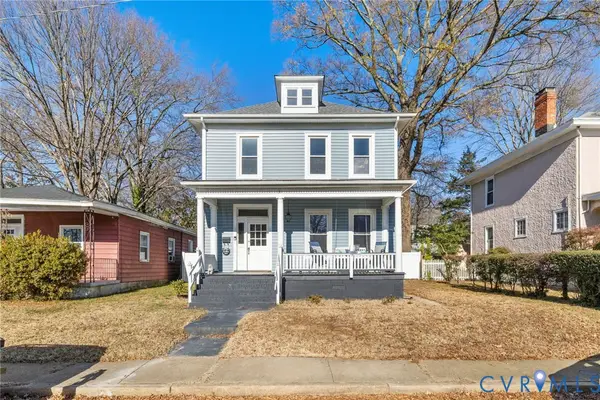 $460,000Active4 beds 3 baths1,768 sq. ft.
$460,000Active4 beds 3 baths1,768 sq. ft.704 Northside Avenue, Henrico, VA 23222
MLS# 2532692Listed by: LONG & FOSTER REALTORS - Open Sat, 1 to 3pmNew
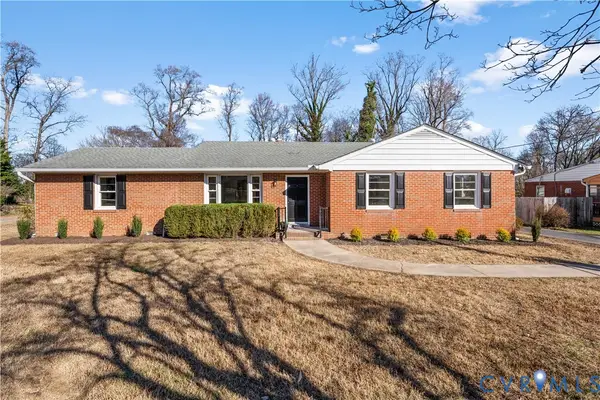 $349,900Active4 beds 3 baths1,664 sq. ft.
$349,900Active4 beds 3 baths1,664 sq. ft.4605 Olney Drive, Richmond, VA 23222
MLS# 2533208Listed by: RIVER CITY ELITE PROPERTIES - REAL BROKER 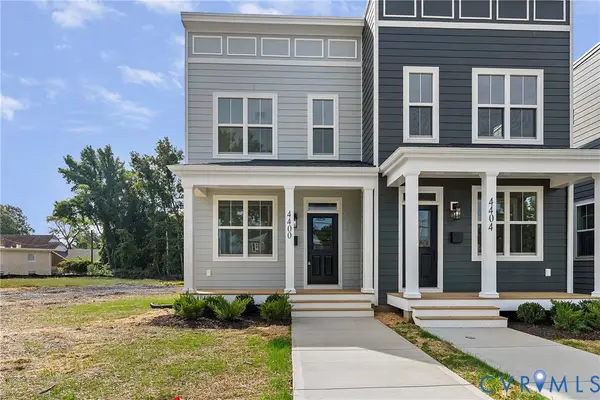 $335,000Pending3 beds 3 baths1,536 sq. ft.
$335,000Pending3 beds 3 baths1,536 sq. ft.4400 North Avenue, Richmond, VA 23222
MLS# 2533293Listed by: SHAHEEN RUTH MARTIN & FONVILLE- Open Sat, 1 to 3pmNew
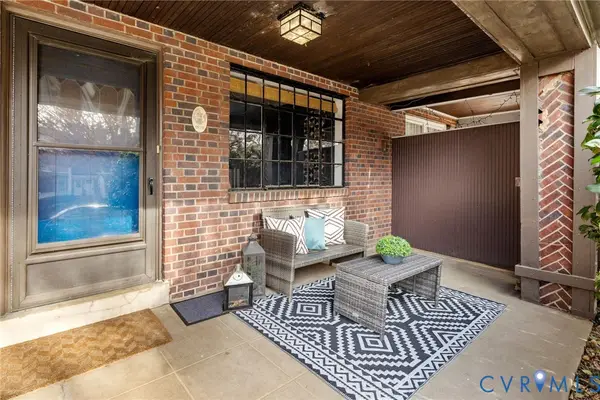 $575,000Active3 beds 2 baths1,938 sq. ft.
$575,000Active3 beds 2 baths1,938 sq. ft.3502 Hanover Avenue, Richmond, VA 23221
MLS# 2533215Listed by: MAISON REAL ESTATE BOUTIQUE - New
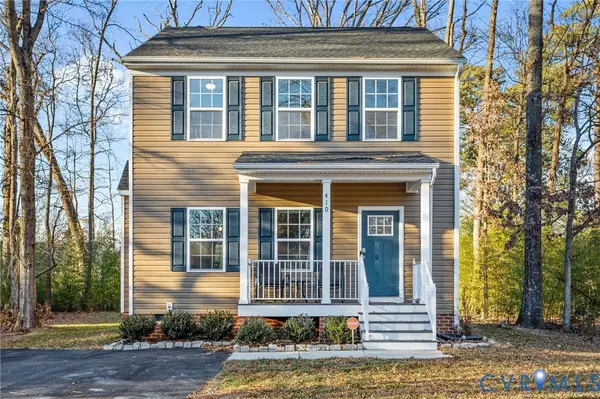 $350,000Active3 beds 3 baths1,410 sq. ft.
$350,000Active3 beds 3 baths1,410 sq. ft.410 Grayson Avenue, Richmond, VA 23222
MLS# 2533206Listed by: UNITED REAL ESTATE RICHMOND - New
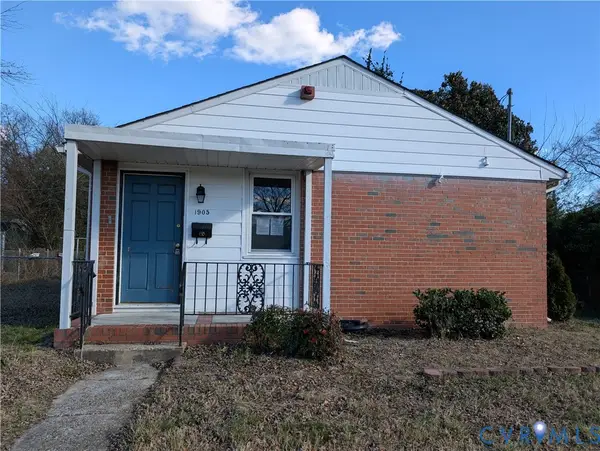 $210,000Active3 beds 1 baths1,007 sq. ft.
$210,000Active3 beds 1 baths1,007 sq. ft.1905 Redwood Avenue, Richmond, VA 23223
MLS# 2533248Listed by: VIRGINIA RESOURCE REALTY LLC - New
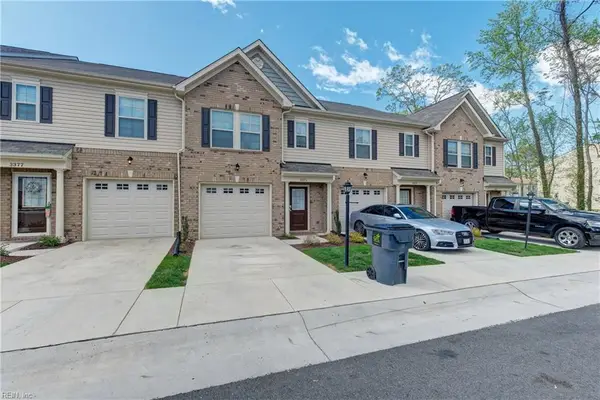 $320,000Active3 beds 3 baths1,536 sq. ft.
$320,000Active3 beds 3 baths1,536 sq. ft.3375 Winsford Way, Richmond, VA 23231
MLS# 10613501Listed by: XL Realty Group
