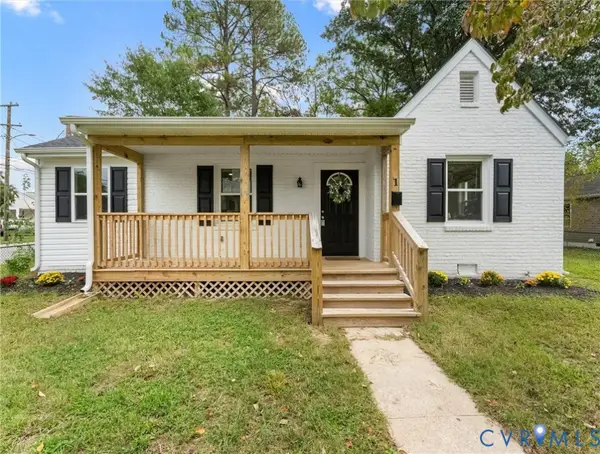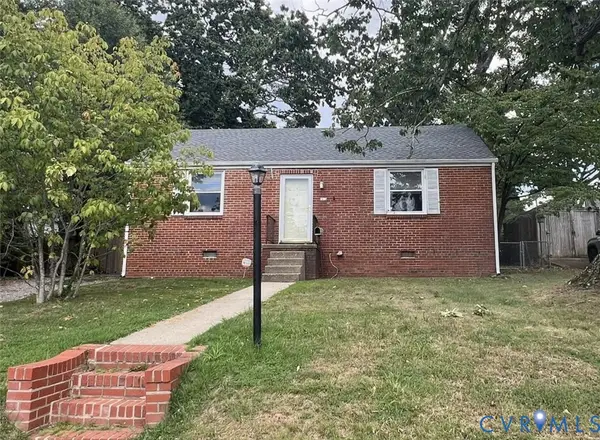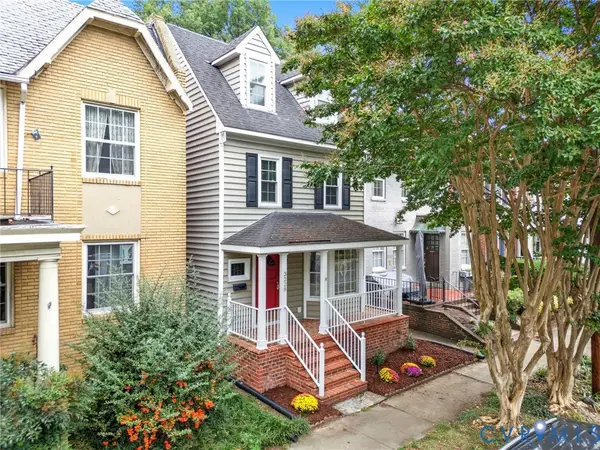14012 Mosaic Nook, Richmond, VA 23238
Local realty services provided by:Napier Realtors ERA
14012 Mosaic Nook,Richmond, VA 23238
$612,500
- 3 Beds
- 3 Baths
- 1,986 sq. ft.
- Townhouse
- Pending
Listed by:sheri collins
Office:shaheen ruth martin & fonville
MLS#:2521904
Source:RV
Price summary
- Price:$612,500
- Price per sq. ft.:$308.41
- Monthly HOA dues:$312
About this home
Feel like you're on vacation every day, without leaving home!
Don’t miss this better-than-new opportunity to live in Mosaic at West Creek, one of the area’s most sought-after 55 & Better communities.
This Cove floorplan, was thoughtfully designed and meticulously maintained. You are greeted with a welcoming foyer, featuring engineered hardwood floors, a striking feature wall, and upgraded lighting. The first floor 9-foot ceilings and an open-concept provide a spacious and seamless flow, which makes it perfect for both everyday living and entertaining.
The designer kitchen is a true showstopper, featuring Carrara marble herringbone backsplash, stainless steel appliances, a generous 10-foot quartz island, under counter lighting and stunning pendants. It opens to a bright, airy family room with tray ceiling, crown molding, and natural light. Step out onto the private screened porch, your new favorite place to relax. The fenced backyard is beautifully landscaped and includes a patio, ideal for grilling or dining al fresco.
The first-floor primary suite is a serene retreat, complete with tray ceiling, crown molding, and a spa-like en-suite bath. Enjoy a gorgeous, oversized walk-in tile shower, dual vanity, private water closet, and spacious walk-in closet.
Second floor includes a versatile loft, with endless possibilities: TV room, hobby space, or guest retreat, and a full bath with tiled shower/tub. Two additional bedrooms provide peaceful guest accommodations or flex space for a home office or craft room.
Don’t forget the Rinnai tankless water heater, irrigation, two-car garage, mostly maintenance-free living with resort-style amenities: a luxurious pool and hot tub, two-level clubhouse with indoor/outdoor spaces, fitness center, dog park, pickleball courts, scenic walking trails, and an on-site activities director.
All this and just minutes away from top-rated dining, shopping, and entertainment!
Contact an agent
Home facts
- Year built:2020
- Listing ID #:2521904
- Added:48 day(s) ago
- Updated:September 13, 2025 at 07:31 AM
Rooms and interior
- Bedrooms:3
- Total bathrooms:3
- Full bathrooms:2
- Half bathrooms:1
- Living area:1,986 sq. ft.
Heating and cooling
- Cooling:Central Air
- Heating:Forced Air, Natural Gas
Structure and exterior
- Roof:Asphalt, Shingle
- Year built:2020
- Building area:1,986 sq. ft.
- Lot area:0.09 Acres
Schools
- High school:Goochland
- Middle school:Goochland
- Elementary school:Randolph
Utilities
- Water:Public
- Sewer:Public Sewer
Finances and disclosures
- Price:$612,500
- Price per sq. ft.:$308.41
- Tax amount:$2,300 (2024)
New listings near 14012 Mosaic Nook
- New
 $179,900Active4 beds 3 baths1,500 sq. ft.
$179,900Active4 beds 3 baths1,500 sq. ft.2213 4th Avenue, Richmond, VA 23222
MLS# 2527094Listed by: THE HOGAN GROUP REAL ESTATE - New
 $315,000Active4 beds 2 baths1,032 sq. ft.
$315,000Active4 beds 2 baths1,032 sq. ft.1 E 35th Street, Richmond, VA 23224
MLS# 2523997Listed by: RIVER CITY ELITE PROPERTIES - REAL BROKER - New
 $175,000Active3 beds 1 baths1,007 sq. ft.
$175,000Active3 beds 1 baths1,007 sq. ft.2304 Redwood Avenue, Richmond, VA 23223
MLS# 2526614Listed by: HENRY BRIGGS & ASSOC, INC - New
 $285,000Active3 beds 1 baths1,049 sq. ft.
$285,000Active3 beds 1 baths1,049 sq. ft.621 Tilton Court, Richmond, VA 23224
MLS# 2527098Listed by: FIRST CHOICE REALTY - New
 $285,000Active1 beds 1 baths724 sq. ft.
$285,000Active1 beds 1 baths724 sq. ft.2814 Kensington Avenue #U11, Richmond, VA 23221
MLS# 2527059Listed by: SHAHEEN RUTH MARTIN & FONVILLE  $250,000Pending2 beds 1 baths925 sq. ft.
$250,000Pending2 beds 1 baths925 sq. ft.1613 Westhill Road, Richmond, VA 23226
MLS# 2524747Listed by: RE/MAX COMMONWEALTH- New
 $227,500Active2 beds 1 baths820 sq. ft.
$227,500Active2 beds 1 baths820 sq. ft.1416 Garber Street, Richmond, VA 23231
MLS# 2525920Listed by: JOYNER FINE PROPERTIES - Open Sat, 2 to 4pmNew
 Listed by ERA$789,000Active4 beds 4 baths2,314 sq. ft.
Listed by ERA$789,000Active4 beds 4 baths2,314 sq. ft.3228 Park Avenue, Richmond, VA 23221
MLS# 2526775Listed by: ERA WOODY HOGG & ASSOC - Open Sun, 12 to 2pmNew
 $205,000Active2 beds 1 baths750 sq. ft.
$205,000Active2 beds 1 baths750 sq. ft.5210 Waverly Avenue, Richmond, VA 23231
MLS# 2526852Listed by: RIVER FOX REALTY LLC - New
 $399,950Active3 beds 3 baths1,815 sq. ft.
$399,950Active3 beds 3 baths1,815 sq. ft.18 W 29th Street, Richmond, VA 23223
MLS# 2527014Listed by: HOMETOWN REALTY
