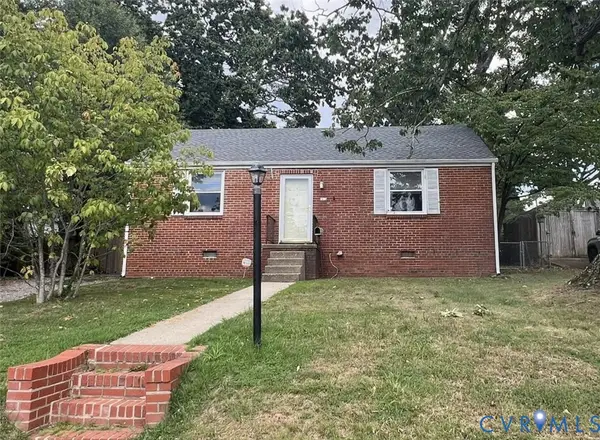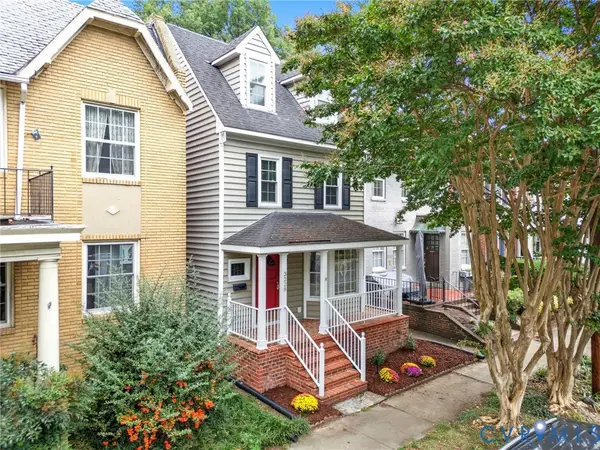1505 Palmyra Avenue, Richmond, VA 23227
Local realty services provided by:Napier Realtors ERA
1505 Palmyra Avenue,Richmond, VA 23227
$799,500
- 4 Beds
- 3 Baths
- 2,727 sq. ft.
- Single family
- Active
Upcoming open houses
- Sun, Sep 2801:00 pm - 03:00 pm
Listed by:dennis garza
Office:long & foster realtors
MLS#:2525992
Source:RV
Price summary
- Price:$799,500
- Price per sq. ft.:$293.18
- Monthly HOA dues:$66.67
About this home
Welcome to 1505 Palmyra ideally located in Laburnum Court. This early planned community is made up of 24 homes designed by prominent Richmond architect Charles M. Robinson. Laburnum Court encompasses a one-block area of Westwood and Palmyra avenues, bounded by Chatham and Gloucester streets. Each home backs up to a commonly owned courtyard with assigned one-car garages, basketball hoop, swings and picnic area. This Arts and Crafts style Colonial Revival home offers 2727 square feet of living space. The first floor foyer welcomes you to a light filled living room with fireplace, dining room, large renovated kitchen with granite and stainless appliances, comfortable den, half bath and utility room. Upstairs is a primary bedroom with ensuite bath, three additional bedrooms and a hall bath. A detached studio/office space offers additional square footage. Walk to the Diamond District, restaurants, Scott's Addition and VCU's Athletic Complex. Close to downtown and the recently developed Sauer's area. Walk to public and private schools. More than a home--a legacy community. Come be a part of this beautiful and historic Richmond neighborhood!
Contact an agent
Home facts
- Year built:1919
- Listing ID #:2525992
- Added:1 day(s) ago
- Updated:September 25, 2025 at 05:18 PM
Rooms and interior
- Bedrooms:4
- Total bathrooms:3
- Full bathrooms:2
- Half bathrooms:1
- Living area:2,727 sq. ft.
Heating and cooling
- Cooling:Central Air
- Heating:Hot Water, Natural Gas
Structure and exterior
- Roof:Slate
- Year built:1919
- Building area:2,727 sq. ft.
- Lot area:0.22 Acres
Schools
- High school:John Marshall
- Middle school:Henderson
- Elementary school:Holton
Utilities
- Water:Public
- Sewer:Public Sewer
Finances and disclosures
- Price:$799,500
- Price per sq. ft.:$293.18
- Tax amount:$7,680 (2025)
New listings near 1505 Palmyra Avenue
- New
 $285,000Active1 beds 1 baths724 sq. ft.
$285,000Active1 beds 1 baths724 sq. ft.2814 Kensington Avenue #U11, Richmond, VA 23221
MLS# 2527059Listed by: SHAHEEN RUTH MARTIN & FONVILLE  $250,000Pending2 beds 1 baths925 sq. ft.
$250,000Pending2 beds 1 baths925 sq. ft.1613 Westhill Road, Richmond, VA 23226
MLS# 2524747Listed by: RE/MAX COMMONWEALTH- New
 $227,500Active2 beds 1 baths820 sq. ft.
$227,500Active2 beds 1 baths820 sq. ft.1416 Garber Street, Richmond, VA 23231
MLS# 2525920Listed by: JOYNER FINE PROPERTIES - Open Sat, 2 to 4pmNew
 Listed by ERA$789,000Active4 beds 4 baths2,314 sq. ft.
Listed by ERA$789,000Active4 beds 4 baths2,314 sq. ft.3228 Park Avenue, Richmond, VA 23221
MLS# 2526775Listed by: ERA WOODY HOGG & ASSOC - Open Sun, 12 to 2pmNew
 $205,000Active2 beds 1 baths750 sq. ft.
$205,000Active2 beds 1 baths750 sq. ft.5210 Waverly Avenue, Richmond, VA 23231
MLS# 2526852Listed by: RIVER FOX REALTY LLC - New
 $399,950Active3 beds 3 baths1,815 sq. ft.
$399,950Active3 beds 3 baths1,815 sq. ft.18 W 29th Street, Richmond, VA 23223
MLS# 2527014Listed by: HOMETOWN REALTY - New
 $349,000Active2 beds 1 baths930 sq. ft.
$349,000Active2 beds 1 baths930 sq. ft.1610 Grove Avenue #U10, Richmond, VA 23220
MLS# 2523454Listed by: LONG & FOSTER REALTORS - New
 $599,000Active4 beds 2 baths1,485 sq. ft.
$599,000Active4 beds 2 baths1,485 sq. ft.902 Greenway Lane, Richmond, VA 23226
MLS# 2527037Listed by: KELLER WILLIAMS REALTY - New
 $1,475,000Active6 beds 4 baths4,979 sq. ft.
$1,475,000Active6 beds 4 baths4,979 sq. ft.210 W Hillcrest Avenue, Richmond, VA 23226
MLS# 2524766Listed by: PROVIDENCE HILL REAL ESTATE - New
 $725,000Active3 beds 3 baths2,062 sq. ft.
$725,000Active3 beds 3 baths2,062 sq. ft.103 N Plum Street, Richmond, VA 23220
MLS# 2525257Listed by: SHAHEEN RUTH MARTIN & FONVILLE
