1613 Pulaski Street, Richmond, VA 23222
Local realty services provided by:Napier Realtors ERA
1613 Pulaski Street,Richmond, VA 23222
$417,500
- 3 Beds
- 3 Baths
- 1,694 sq. ft.
- Townhouse
- Pending
Listed by: aza wintersieck, andrea levine
Office: samson properties
MLS#:2523135
Source:RV
Price summary
- Price:$417,500
- Price per sq. ft.:$246.46
- Monthly HOA dues:$100
About this home
MOVE IN READY! Designed with community in mind, Chestnut Flats is a cluster of twelve new townhomes surrounding a
central courtyard, perfect for socializing with neighbors and friends. This contemporary take on a classic Scandinavian
chalet is artfully blended with the saltbox style found in the surrounding neighborhood. Low maintenance exteriors, clad in
metal, brick, and “cedar” cement fiber siding, yield simple yet compelling facades. Offered in two floor plans with 3 beds
and 2.5 baths each, the homes are 1700+ SF finished with fresh, crisp interiors, private balconies and include dedicated
parking. The Brookland model features a conventional layout with living space on the first floor, spilling out to the
communal gathering space. The Highland model offers a reverse plan with living area on the second floor and boasts
soaring vaulted ceilings and enhanced views. Located in the rapidly expanding Northside, blocks from the Brookland Park
Blvd corridor and close to Bellevue, Scott’s Addition and Monroe Ward. Easy access to highways and downtown. With prices
starting in the low $400s, Chestnut Flats offers new construction for your modern lifestyle in the heart of our historic city. OFFERING SELLER INCENTIVE: UP TO $15000 CREDIT AT CLOSING WHEN YOU USE SELLER'S LENDER/TITLE CO!
Contact an agent
Home facts
- Year built:2024
- Listing ID #:2523135
- Added:121 day(s) ago
- Updated:December 18, 2025 at 08:37 AM
Rooms and interior
- Bedrooms:3
- Total bathrooms:3
- Full bathrooms:2
- Half bathrooms:1
- Living area:1,694 sq. ft.
Heating and cooling
- Cooling:Central Air, Heat Pump
- Heating:Electric, Heat Pump
Structure and exterior
- Roof:Metal
- Year built:2024
- Building area:1,694 sq. ft.
- Lot area:0.04 Acres
Schools
- High school:John Marshall
- Middle school:Henderson
- Elementary school:Overby-Sheppard
Utilities
- Water:Public
- Sewer:Public Sewer
Finances and disclosures
- Price:$417,500
- Price per sq. ft.:$246.46
New listings near 1613 Pulaski Street
- New
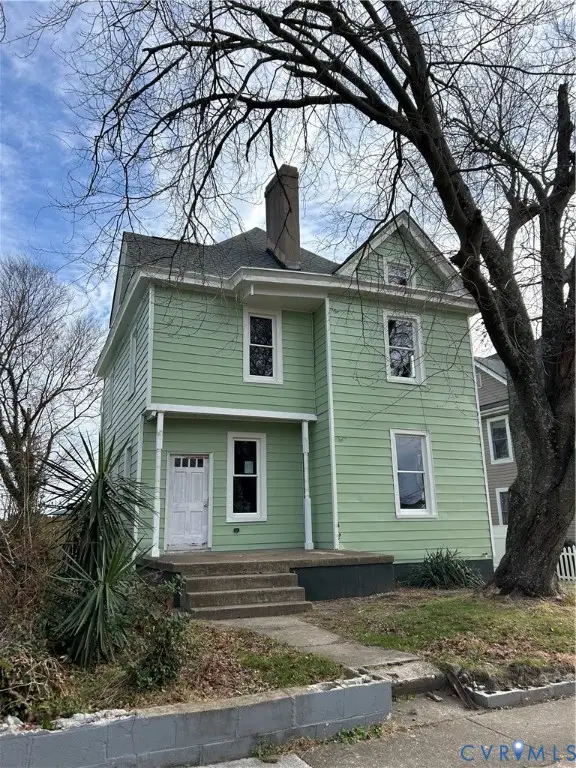 $249,950Active3 beds 3 baths1,543 sq. ft.
$249,950Active3 beds 3 baths1,543 sq. ft.1907 Rose Avenue, Richmond, VA 23222
MLS# 2533348Listed by: LONG & FOSTER REALTORS - New
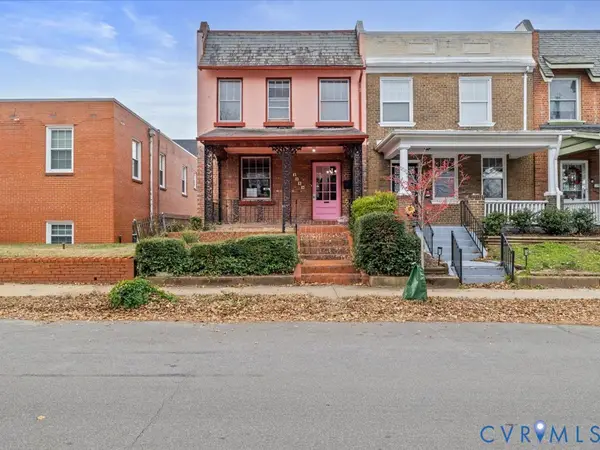 $299,950Active2 beds 2 baths1,146 sq. ft.
$299,950Active2 beds 2 baths1,146 sq. ft.2309 Idlewood Avenue, Richmond, VA 23220
MLS# 2533393Listed by: THE DUNIVAN CO, INC - New
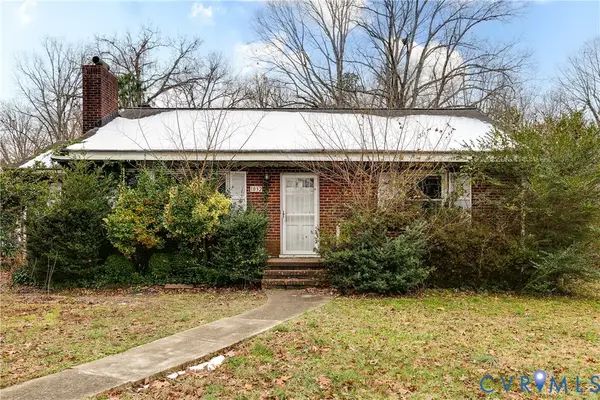 $195,000Active3 beds 1 baths1,352 sq. ft.
$195,000Active3 beds 1 baths1,352 sq. ft.1032 Circlewood Drive, Richmond, VA 23224
MLS# 2533106Listed by: PROVIDENCE HILL REAL ESTATE - New
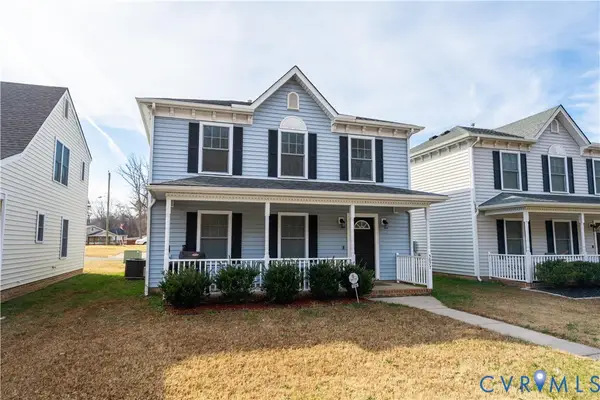 $289,950Active3 beds 3 baths1,456 sq. ft.
$289,950Active3 beds 3 baths1,456 sq. ft.5077 Warwick Road, Richmond, VA 23224
MLS# 2533340Listed by: COMPASS 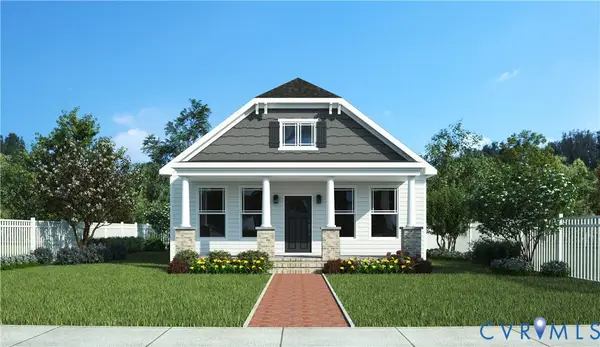 $355,000Pending3 beds 2 baths1,492 sq. ft.
$355,000Pending3 beds 2 baths1,492 sq. ft.2321 Overby Bend Road, Richmond, VA 23222
MLS# 2533371Listed by: ICON REALTY GROUP- New
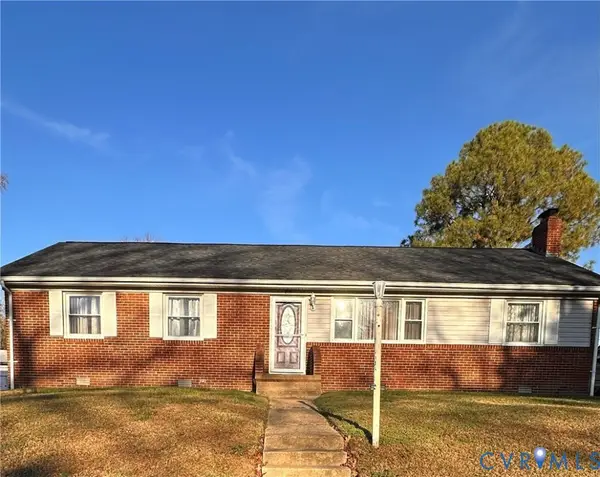 $289,500Active3 beds 2 baths1,508 sq. ft.
$289,500Active3 beds 2 baths1,508 sq. ft.4018 Norborne Road, Ampthill, VA 23234
MLS# 2532416Listed by: ICON REALTY GROUP - Open Sat, 1 to 3pmNew
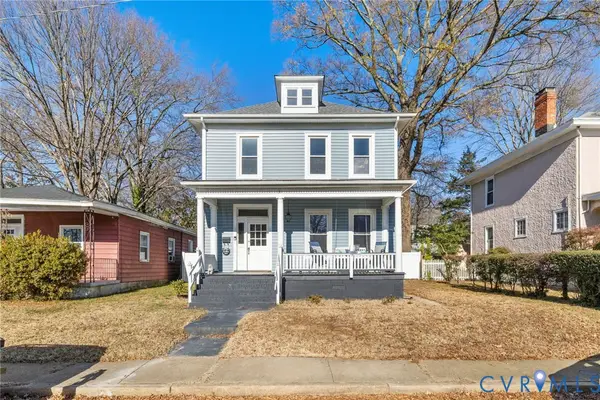 $460,000Active4 beds 3 baths1,768 sq. ft.
$460,000Active4 beds 3 baths1,768 sq. ft.704 Northside Avenue, Henrico, VA 23222
MLS# 2532692Listed by: LONG & FOSTER REALTORS - Open Fri, 4 to 6pmNew
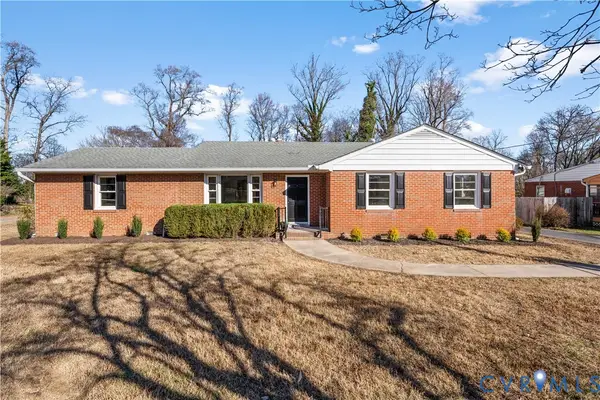 $349,900Active4 beds 3 baths1,664 sq. ft.
$349,900Active4 beds 3 baths1,664 sq. ft.4605 Olney Drive, Richmond, VA 23222
MLS# 2533208Listed by: RIVER CITY ELITE PROPERTIES - REAL BROKER 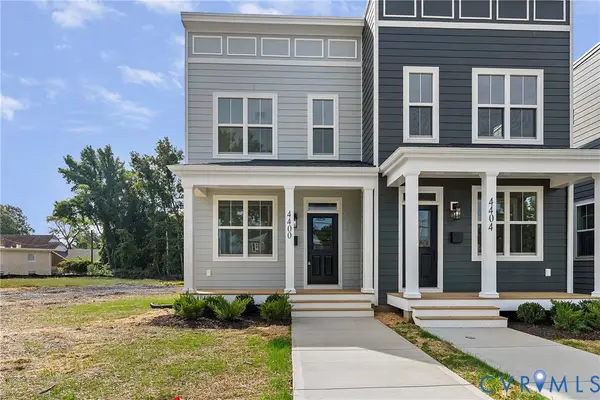 $335,000Pending3 beds 3 baths1,536 sq. ft.
$335,000Pending3 beds 3 baths1,536 sq. ft.4400 North Avenue, Richmond, VA 23222
MLS# 2533293Listed by: SHAHEEN RUTH MARTIN & FONVILLE- Open Sat, 1 to 3pmNew
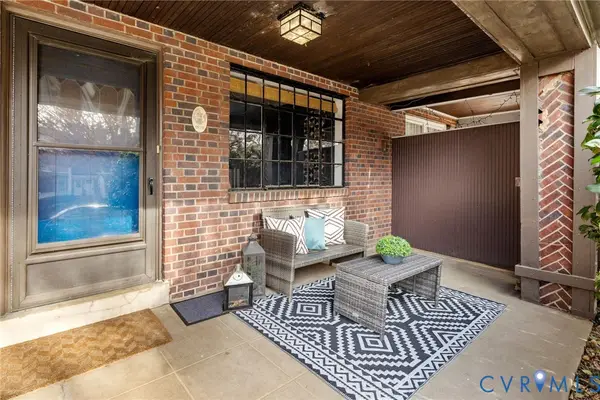 $575,000Active3 beds 2 baths1,938 sq. ft.
$575,000Active3 beds 2 baths1,938 sq. ft.3502 Hanover Avenue, Richmond, VA 23221
MLS# 2533215Listed by: MAISON REAL ESTATE BOUTIQUE
