1616 Princeton Road, Richmond, VA 23227
Local realty services provided by:ERA Woody Hogg & Assoc.
Listed by: blake eudailey
Office: bhhs penfed realty
MLS#:2527986
Source:RV
Price summary
- Price:$649,000
- Price per sq. ft.:$275.7
About this home
First Offering for Original Owner Brick Ranch with one level living and additional Walk-out Basement in the sought after community of Bellevue! Enter from the 24 x 4 Covered Front Porch into the Formal Entry Foyer, Formal Living & Dining Rooms with Wood Floors; Eat-in Kitchen opens into to the beautifully Paneled Family Room with Built-in Bookcases & Brick Fireplace (flue relined in 2005); Walk-Out Basement with a 34' Paneled REC Room with a Brick Fireplace Wall, 46 x 13 Additional Storage/Play/Workout Room, a separate Utility Room, and a 29' Work Room! The Basement opens out to a large private rear Yard surrounded by woods walking back to a quiet creek! Wood Floors on 1st Floor! Furnace Flue relined in 2005, New A/C in 2020! New water Heater in 2012! New Roof in 2003 with Gutter Guard! One of Richmond's most desirable neighborhoods, convenient to shops and restaurants and Bryan Park!!!
Contact an agent
Home facts
- Year built:1965
- Listing ID #:2527986
- Added:7 day(s) ago
- Updated:November 12, 2025 at 03:31 PM
Rooms and interior
- Bedrooms:3
- Total bathrooms:2
- Full bathrooms:2
- Living area:2,354 sq. ft.
Heating and cooling
- Cooling:Central Air
- Heating:Baseboard, Electric, Hot Water, Oil
Structure and exterior
- Roof:Asphalt
- Year built:1965
- Building area:2,354 sq. ft.
- Lot area:0.4 Acres
Schools
- High school:John Marshall
- Middle school:Henderson
- Elementary school:Holton
Utilities
- Water:Public
- Sewer:Public Sewer
Finances and disclosures
- Price:$649,000
- Price per sq. ft.:$275.7
- Tax amount:$5,100 (2025)
New listings near 1616 Princeton Road
- New
 $396,830Active4 beds 1 baths1,624 sq. ft.
$396,830Active4 beds 1 baths1,624 sq. ft.4322 Chamberlayne Avenue, Richmond, VA 23227
MLS# 2531191Listed by: ICON REALTY GROUP - New
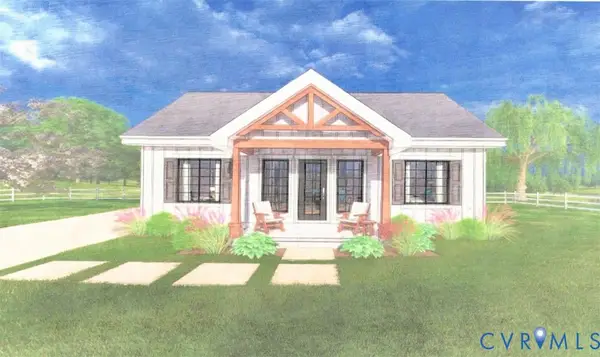 $399,950Active3 beds 2 baths1,180 sq. ft.
$399,950Active3 beds 2 baths1,180 sq. ft.1315 Williamsburg Road, Richmond, VA 23231
MLS# 2530984Listed by: HOMETOWN REALTY - New
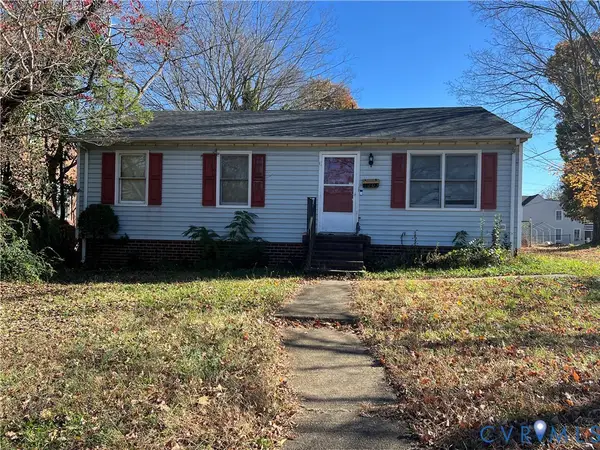 $200,000Active3 beds 2 baths988 sq. ft.
$200,000Active3 beds 2 baths988 sq. ft.5203 Wingfield Street, Henrico, VA 23231
MLS# 2531224Listed by: UNITED REAL ESTATE RICHMOND - New
 $350,000Active2 beds 2 baths1,148 sq. ft.
$350,000Active2 beds 2 baths1,148 sq. ft.112 E Clay Street #U2C, Richmond, VA 23219
MLS# 2530912Listed by: LONG & FOSTER REALTORS - New
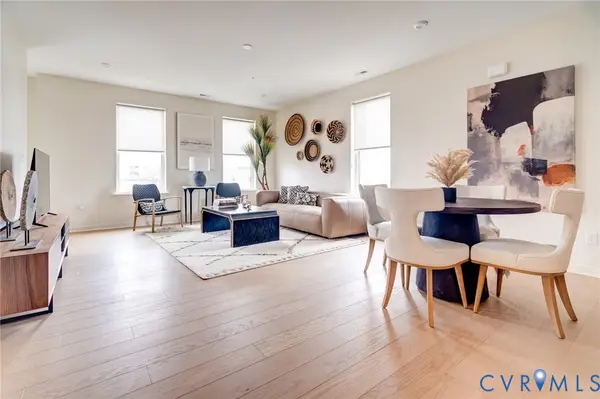 $549,855Active3 beds 3 baths2,516 sq. ft.
$549,855Active3 beds 3 baths2,516 sq. ft.3436-4A Carlton Street #4-4A, Richmond, VA 23230
MLS# 2531217Listed by: LONG & FOSTER REALTORS - New
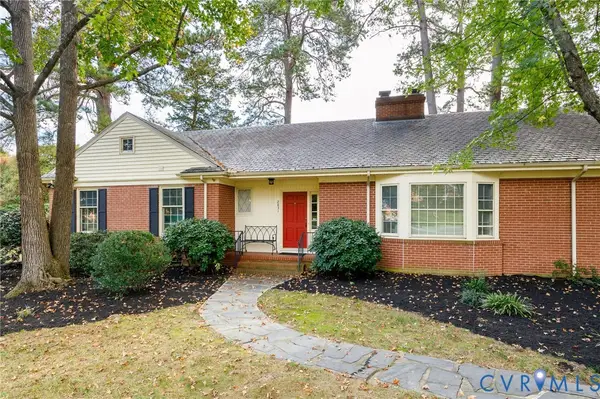 $625,000Active3 beds 3 baths2,314 sq. ft.
$625,000Active3 beds 3 baths2,314 sq. ft.2831 Braidwood Road, Richmond, VA 23225
MLS# 2529835Listed by: PROVIDENCE HILL REAL ESTATE - New
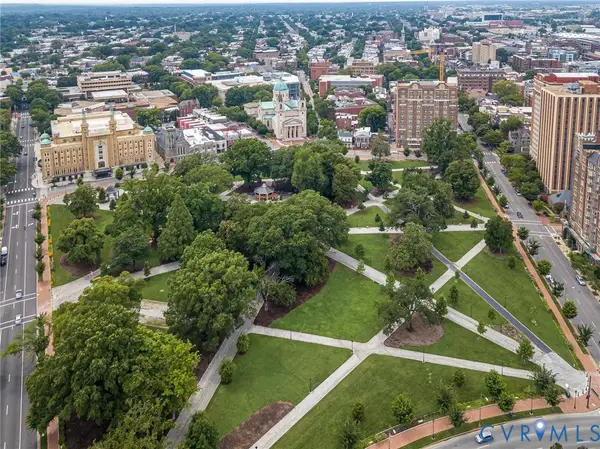 $525,000Active3 beds 2 baths1,879 sq. ft.
$525,000Active3 beds 2 baths1,879 sq. ft.612 W Franklin Street #11B, Richmond, VA 23220
MLS# 2530808Listed by: THE STEELE GROUP - New
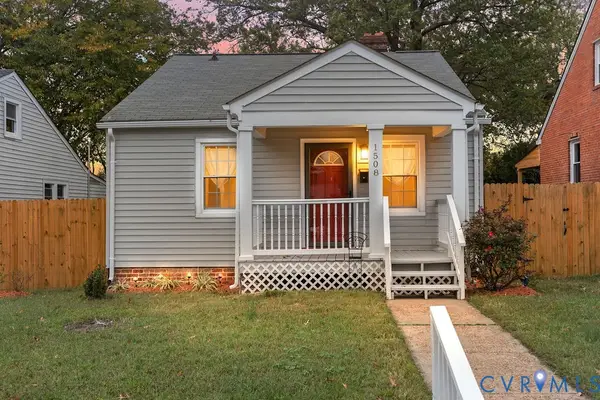 $229,000Active2 beds 1 baths816 sq. ft.
$229,000Active2 beds 1 baths816 sq. ft.1508 N 20th Street, Richmond, VA 23223
MLS# 2531190Listed by: ICON REALTY GROUP - Open Sun, 1 to 3pmNew
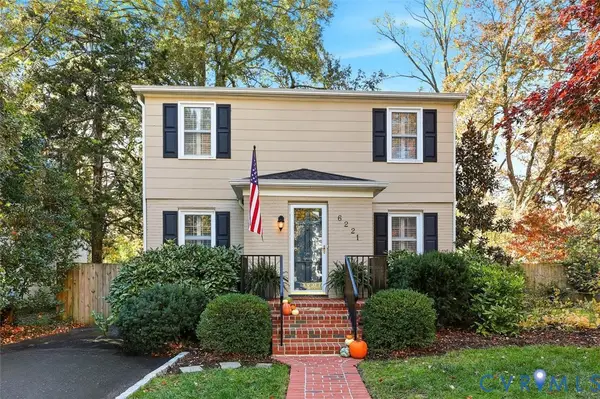 Listed by ERA$589,000Active3 beds 2 baths1,711 sq. ft.
Listed by ERA$589,000Active3 beds 2 baths1,711 sq. ft.6221 Dustin Drive, Richmond, VA 23226
MLS# 2530735Listed by: NAPIER REALTORS ERA  $299,950Pending3 beds 2 baths1,386 sq. ft.
$299,950Pending3 beds 2 baths1,386 sq. ft.1503 Nelson Street, Richmond, VA 23231
MLS# 2531020Listed by: BRUSH REALTY LLC
