195 Blair Estates Court, Richmond, VA 23238
Local realty services provided by:ERA Real Estate Professionals
195 Blair Estates Court,Richmond, VA 23238
$1,308,670
- 4 Beds
- 5 Baths
- 4,800 sq. ft.
- Single family
- Pending
Listed by: alexander boone
Office: boone homes inc
MLS#:2427666
Source:RV
Price summary
- Price:$1,308,670
- Price per sq. ft.:$272.64
- Monthly HOA dues:$62.5
About this home
For a limited time at Blair Estates, receive $15,000 in Boone Bucks with a new home contract! Use it toward the base price, design upgrades, closing costs, or anything else to create your dream home. This exclusive offer is available when you work with one of our preferred lenders and Safe Harbor Title Company. Don't miss the chance to personalize your home and maximize savings—contact us today for more details! Introducing the last to-be-built option in Blair Estates, a luxurious community within the River Road corridor, located near 288, country clubs, and top-rated schools. The Heatherworth floor plan is a stunning blend of style and functionality, offering everything you need on the first floor and more! The gourmet kitchen features granite countertops and a spacious island that overlooks the family room, filled with natural light and an inviting fireplace. Retreat to the private primary suite, which has two large walk-in closets, dual vanities, and a spa-like bathroom for ultimate relaxation. On the opposite side of the home, you'll find a first-floor guest suite complete with a walk-in closet and a luxury ensuite featuring dual vanities. The front of the home includes a wine room and a private study, both adorned with ample windows that invite in sunlight. The second floor offers two additional bedrooms and two baths, along with a versatile loft space, and game room providing plenty of room for everyone to spread out.
Contact an agent
Home facts
- Year built:2025
- Listing ID #:2427666
- Added:301 day(s) ago
- Updated:December 18, 2025 at 08:37 AM
Rooms and interior
- Bedrooms:4
- Total bathrooms:5
- Full bathrooms:4
- Half bathrooms:1
- Living area:4,800 sq. ft.
Heating and cooling
- Cooling:Zoned
- Heating:Natural Gas, Zoned
Structure and exterior
- Roof:Shingle
- Year built:2025
- Building area:4,800 sq. ft.
Schools
- High school:Goochland
- Middle school:Goochland
- Elementary school:Randolph
Utilities
- Water:Public
- Sewer:Public Sewer
Finances and disclosures
- Price:$1,308,670
- Price per sq. ft.:$272.64
New listings near 195 Blair Estates Court
- New
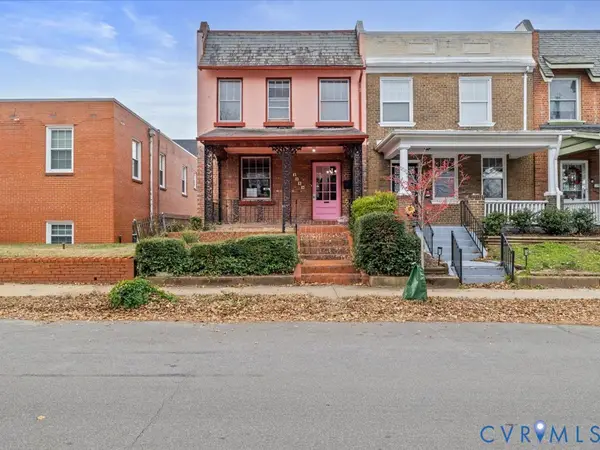 $299,950Active2 beds 2 baths1,146 sq. ft.
$299,950Active2 beds 2 baths1,146 sq. ft.2309 Idlewood Avenue, Richmond, VA 23220
MLS# 2533393Listed by: THE DUNIVAN CO, INC - New
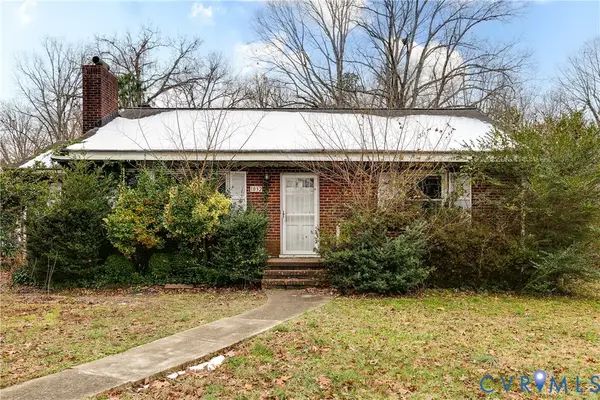 $195,000Active3 beds 1 baths1,352 sq. ft.
$195,000Active3 beds 1 baths1,352 sq. ft.1032 Circlewood Drive, Richmond, VA 23224
MLS# 2533106Listed by: PROVIDENCE HILL REAL ESTATE - New
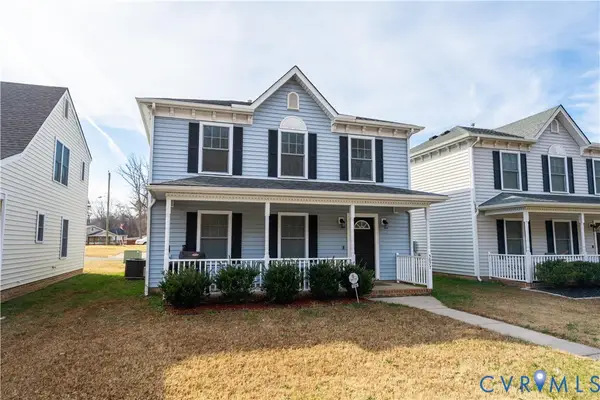 $289,950Active3 beds 3 baths1,456 sq. ft.
$289,950Active3 beds 3 baths1,456 sq. ft.5077 Warwick Road, Richmond, VA 23224
MLS# 2533340Listed by: COMPASS 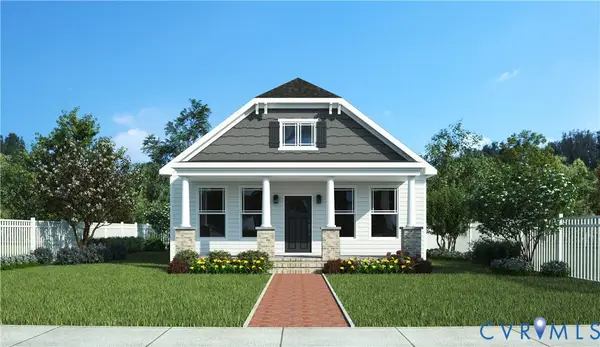 $355,000Pending3 beds 2 baths1,492 sq. ft.
$355,000Pending3 beds 2 baths1,492 sq. ft.2321 Overby Bend Road, Richmond, VA 23222
MLS# 2533371Listed by: ICON REALTY GROUP- New
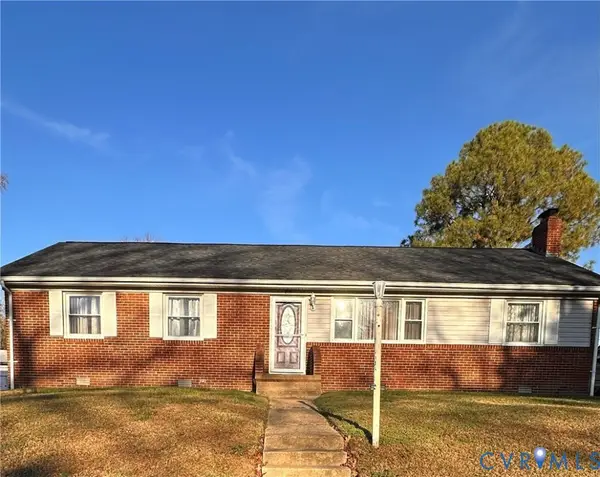 $289,500Active3 beds 2 baths1,508 sq. ft.
$289,500Active3 beds 2 baths1,508 sq. ft.4018 Norborne Road, Ampthill, VA 23234
MLS# 2532416Listed by: ICON REALTY GROUP - Open Sat, 1 to 3pmNew
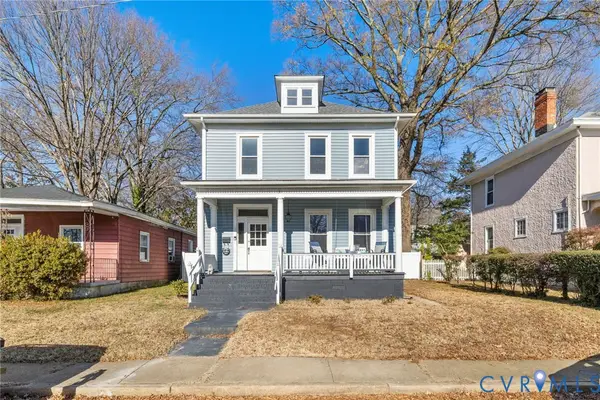 $460,000Active4 beds 3 baths1,768 sq. ft.
$460,000Active4 beds 3 baths1,768 sq. ft.704 Northside Avenue, Henrico, VA 23222
MLS# 2532692Listed by: LONG & FOSTER REALTORS - Open Fri, 4 to 6pmNew
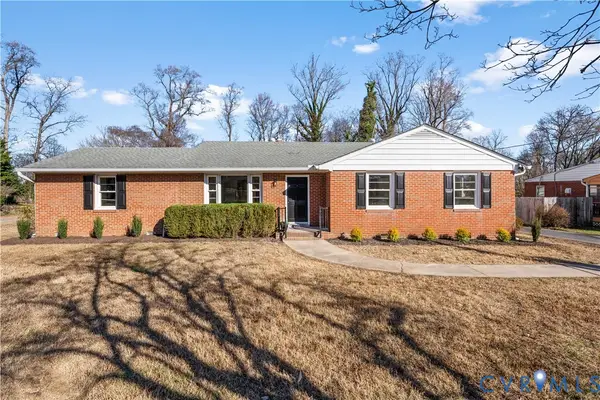 $349,900Active4 beds 3 baths1,664 sq. ft.
$349,900Active4 beds 3 baths1,664 sq. ft.4605 Olney Drive, Richmond, VA 23222
MLS# 2533208Listed by: RIVER CITY ELITE PROPERTIES - REAL BROKER 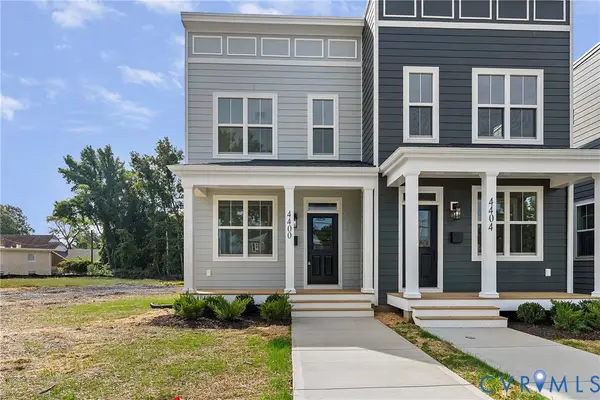 $335,000Pending3 beds 3 baths1,536 sq. ft.
$335,000Pending3 beds 3 baths1,536 sq. ft.4400 North Avenue, Richmond, VA 23222
MLS# 2533293Listed by: SHAHEEN RUTH MARTIN & FONVILLE- Open Sat, 1 to 3pmNew
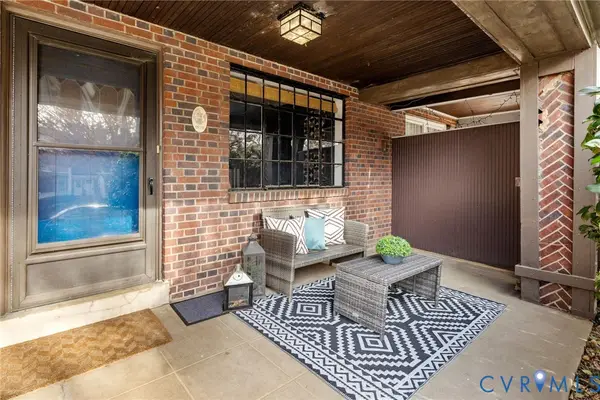 $575,000Active3 beds 2 baths1,938 sq. ft.
$575,000Active3 beds 2 baths1,938 sq. ft.3502 Hanover Avenue, Richmond, VA 23221
MLS# 2533215Listed by: MAISON REAL ESTATE BOUTIQUE - New
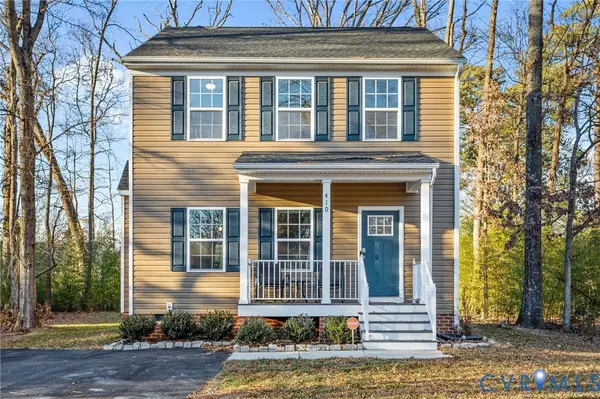 $350,000Active3 beds 3 baths1,410 sq. ft.
$350,000Active3 beds 3 baths1,410 sq. ft.410 Grayson Avenue, Richmond, VA 23222
MLS# 2533206Listed by: UNITED REAL ESTATE RICHMOND
