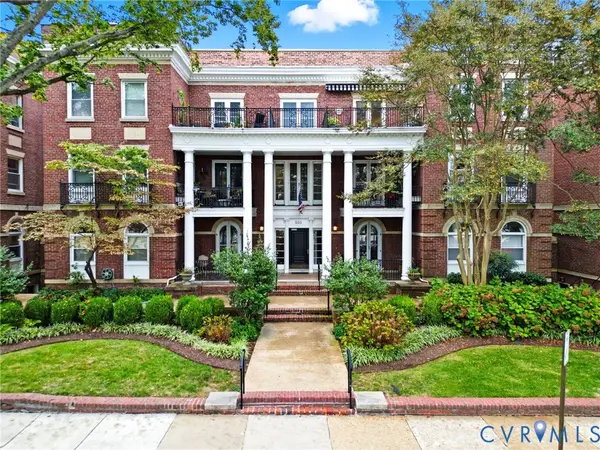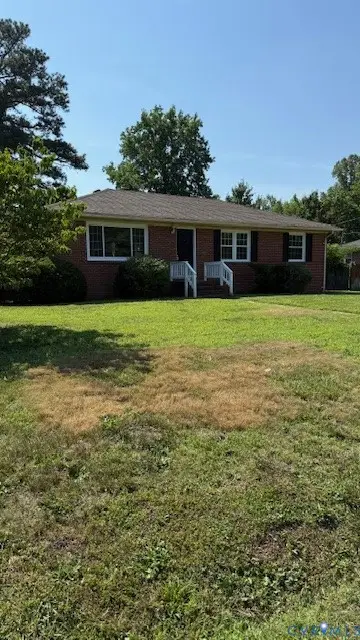203 Randolph Square Lane, Richmond, VA 23238
Local realty services provided by:Napier Realtors ERA
Listed by:nancy cheely
Office:the steele group
MLS#:2514577
Source:RV
Price summary
- Price:$4,995,000
- Price per sq. ft.:$511.42
- Monthly HOA dues:$153.25
About this home
Nestled on 3.5 acres and surrounded by trees for ultimate privacy in one of Richmond’s most treasured neighborhoods, this extraordinary estate redefines luxury living. Designed for both grand-scale entertaining and intimate daily life, the residence offers nearly 10,000 square feet of refined interiors and resort-inspired amenities. A soaring two-story great room with a wall of windows overlooks the sparkling heated pool which features both zero entry and an infinity edge, waterfalls and a fire pit, seamlessly blending indoor and outdoor living. The chef’s kitchen is a study in form and function with dual islands clad in exotic granite, Wolf and SubZero appliances, and a walk-in pantry complete with wine chiller. The main level includes formal living and dining rooms and two home offices, and the sumptuous primary suite provides the ultimate get-away with vaulted sitting area, fireplace, a spa-inspired bath with recent renovations, and direct access to the outdoor pool and spa. Upstairs, four generous guest suites each enjoy private baths, complemented by a bonus room currently used as the playroom, a fully equipped home theater with adjoining kitchen and bar, and a second floor screened porch with fireplace. The detached pool house with golf simulator, lounge, and kitchenette elevates the leisure experience, and the practice green with four tee boxes of varying distances and children’s play area transform this property into a private resort. With impeccable landscaping, garage space for six vehicles, six HVAC zones, two generators and exceptional craftsmanship throughout, this rare offering of scale, serenity, and sophistication has been impeccably maintained by the original owners and will be a joy to call your next home.
Contact an agent
Home facts
- Year built:1995
- Listing ID #:2514577
- Added:122 day(s) ago
- Updated:September 27, 2025 at 10:27 AM
Rooms and interior
- Bedrooms:5
- Total bathrooms:9
- Full bathrooms:5
- Half bathrooms:4
- Living area:9,767 sq. ft.
Heating and cooling
- Cooling:Central Air, Heat Pump, Zoned
- Heating:Electric, Forced Air, Heat Pump, Natural Gas, Zoned
Structure and exterior
- Roof:Shingle
- Year built:1995
- Building area:9,767 sq. ft.
- Lot area:3.58 Acres
Schools
- High school:Goochland
- Middle school:Goochland
- Elementary school:Randolph
Utilities
- Water:Public
- Sewer:Public Sewer
Finances and disclosures
- Price:$4,995,000
- Price per sq. ft.:$511.42
- Tax amount:$16,614 (2024)
New listings near 203 Randolph Square Lane
- New
 $310,000Active2 beds 1 baths944 sq. ft.
$310,000Active2 beds 1 baths944 sq. ft.1604 Brigham Road, Richmond, VA 23226
MLS# 2523517Listed by: PROFOUND PROPERTY GROUP LLC - New
 $399,950Active2 beds 1 baths970 sq. ft.
$399,950Active2 beds 1 baths970 sq. ft.1314 Amherst Avenue, Richmond, VA 23227
MLS# 2526832Listed by: LONG & FOSTER REALTORS - New
 $254,900Active3 beds 1 baths1,036 sq. ft.
$254,900Active3 beds 1 baths1,036 sq. ft.3526 Patsy Ann Drive, Richmond, VA 23234
MLS# 2527237Listed by: EXECUTIVES, INC. - New
 $475,000Active2 beds 1 baths1,322 sq. ft.
$475,000Active2 beds 1 baths1,322 sq. ft.3919 Grove Avenue, Richmond, VA 23221
MLS# 2525343Listed by: LONG & FOSTER REALTORS - New
 $299,950Active2 beds 1 baths704 sq. ft.
$299,950Active2 beds 1 baths704 sq. ft.503 S Davis Avenue #U4, Richmond, VA 23220
MLS# 2526718Listed by: LONG & FOSTER REALTORS - New
 $399,000Active3 beds 2 baths1,648 sq. ft.
$399,000Active3 beds 2 baths1,648 sq. ft.716 W Clay Street, Richmond, VA 23220
MLS# 2527165Listed by: LONG & FOSTER REALTORS - New
 $309,900Active3 beds 2 baths1,379 sq. ft.
$309,900Active3 beds 2 baths1,379 sq. ft.3817 Bridgeton Road, Richmond, VA 23234
MLS# 2527197Listed by: THE SSAM AGENCY - New
 $389,000Active4 beds 3 baths2,225 sq. ft.
$389,000Active4 beds 3 baths2,225 sq. ft.10250 Maplested Lane, Richmond, VA 23235
MLS# 2526028Listed by: REAL BROKER LLC - New
 $2,400,000Active5 beds 4 baths3,625 sq. ft.
$2,400,000Active5 beds 4 baths3,625 sq. ft.6128 Saint Andrews Circle, Richmond, VA 23226
MLS# 2526290Listed by: THE STEELE GROUP - New
 $300,000Active3 beds 1 baths1,320 sq. ft.
$300,000Active3 beds 1 baths1,320 sq. ft.2121 Rosewood Avenue, Richmond, VA 23220
MLS# 2524589Listed by: BHG BASE CAMP
