204 W 29th Street, Richmond, VA 23225
Local realty services provided by:ERA Woody Hogg & Assoc.
204 W 29th Street,Richmond, VA 23225
$499,950
- 4 Beds
- 3 Baths
- 2,216 sq. ft.
- Single family
- Active
Listed by:mike hogan
Office:the hogan group real estate
MLS#:2525742
Source:RV
Price summary
- Price:$499,950
- Price per sq. ft.:$225.61
About this home
Welcome to this spacious and beautifully updated 2,216 sq ft single-family home in Richmond City! Remodeled to the standards of the Dept. of Historic Resources. With 4 generously sized bedrooms, 2 full bathrooms, and a half bath, this home offers the perfect blend of comfort and functionality. Step inside to fresh paint, new light fixtures, and gorgeous hardwood flooring flowing through the living room and main living areas. The kitchen features ceramic tile flooring, an electric range, dishwasher, microwave, and ample cabinet and counter space for daily cooking or hosting. The bedrooms offer cozy carpet, while the wood-burning fireplace adds warmth and charm to the heart of the home. A fenced-in backyard with an open lawn, patio deck, and shed makes it easy to relax or entertain outdoors. Conveniently located 15 to 60 minutes from parks, shopping, and dining in Richmond, Chesterfield, and Short Pump, this home combines quiet living with unbeatable access. Don’t miss your chance to make it yours—schedule a showing today!
Contact an agent
Home facts
- Year built:1938
- Listing ID #:2525742
- Added:5 day(s) ago
- Updated:September 13, 2025 at 02:23 PM
Rooms and interior
- Bedrooms:4
- Total bathrooms:3
- Full bathrooms:2
- Half bathrooms:1
- Living area:2,216 sq. ft.
Heating and cooling
- Cooling:Heat Pump
- Heating:Electric, Heat Pump
Structure and exterior
- Roof:Shingle
- Year built:1938
- Building area:2,216 sq. ft.
- Lot area:0.14 Acres
Schools
- High school:Richmond High School for the Arts
- Middle school:River City
- Elementary school:Westover Hills
Utilities
- Water:Public
- Sewer:Public Sewer
Finances and disclosures
- Price:$499,950
- Price per sq. ft.:$225.61
- Tax amount:$4,692 (2025)
New listings near 204 W 29th Street
- New
 $219,950Active1 beds 1 baths499 sq. ft.
$219,950Active1 beds 1 baths499 sq. ft.3020 Patterson Avenue #1, Richmond, VA 23221
MLS# 2526125Listed by: LONG & FOSTER REALTORS - New
 $699,950Active3 beds 3 baths1,609 sq. ft.
$699,950Active3 beds 3 baths1,609 sq. ft.3313 Grove Avenue, Richmond, VA 23221
MLS# 2525215Listed by: LONG & FOSTER REALTORS - Open Sun, 1 to 3pmNew
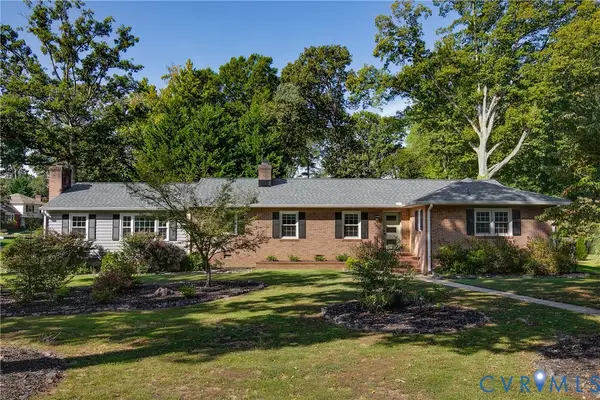 $515,000Active4 beds 3 baths2,634 sq. ft.
$515,000Active4 beds 3 baths2,634 sq. ft.2910 Wighton Drive, Richmond, VA 23235
MLS# 2525277Listed by: RIVER FOX REALTY LLC - Open Sat, 1 to 3pmNew
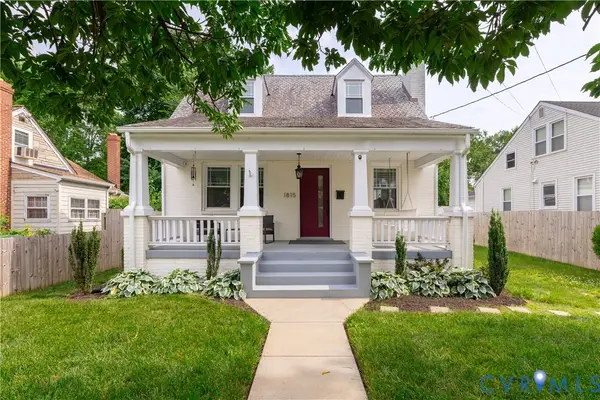 $530,000Active4 beds 2 baths1,870 sq. ft.
$530,000Active4 beds 2 baths1,870 sq. ft.1815 Seddon Road, Richmond, VA 23227
MLS# 2526041Listed by: LIZ MOORE & ASSOCIATES - Open Sat, 12 to 2pmNew
 $560,000Active4 beds 4 baths2,205 sq. ft.
$560,000Active4 beds 4 baths2,205 sq. ft.3503 Edgewood Avenue, Richmond, VA 23222
MLS# 2525298Listed by: RIVER FOX REALTY LLC - New
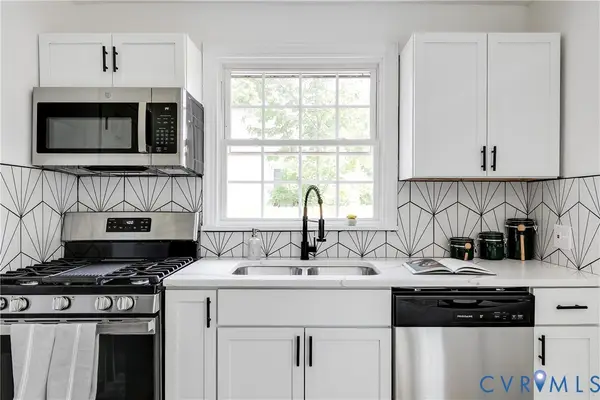 $322,800Active4 beds 2 baths1,552 sq. ft.
$322,800Active4 beds 2 baths1,552 sq. ft.507 Patrick Avenue, Richmond, VA 23222
MLS# 2526100Listed by: ICON REALTY GROUP - New
 $1,600,000Active-- beds -- baths5,283 sq. ft.
$1,600,000Active-- beds -- baths5,283 sq. ft.1012 Park Avenue, Richmond, VA 23220
MLS# 2525663Listed by: THE MUELLER GROUP LLC - New
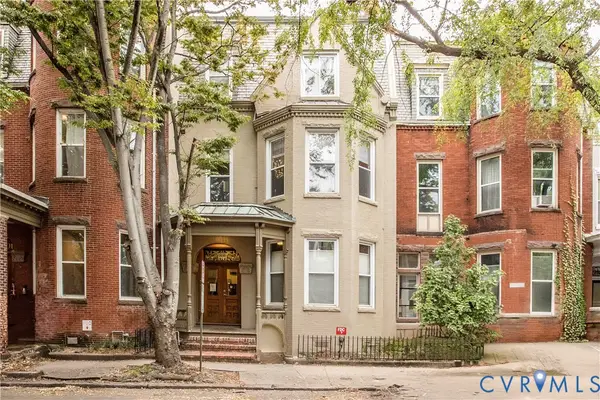 $1,500,000Active-- beds -- baths4,878 sq. ft.
$1,500,000Active-- beds -- baths4,878 sq. ft.1010 Park Avenue, Richmond, VA 23220
MLS# 2525664Listed by: THE MUELLER GROUP LLC - New
 $219,990Active3 beds 2 baths1,275 sq. ft.
$219,990Active3 beds 2 baths1,275 sq. ft.2100 Rose Avenue, Richmond, VA 23222
MLS# 2525984Listed by: EXP REALTY LLC - New
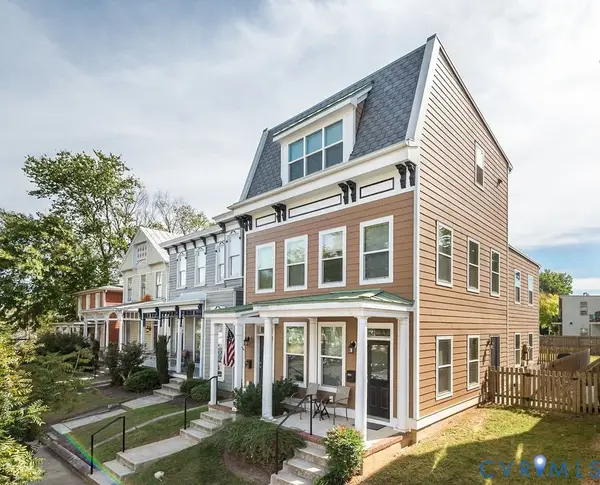 $639,900Active-- beds -- baths2,723 sq. ft.
$639,900Active-- beds -- baths2,723 sq. ft.1110 Porter Street, Richmond, VA 23224
MLS# 2526053Listed by: MONROE PROPERTIES
