210 Minor Street, Richmond, VA 23222
Local realty services provided by:Napier Realtors ERA
210 Minor Street,Richmond, VA 23222
$415,000
- 3 Beds
- 3 Baths
- 2,020 sq. ft.
- Single family
- Active
Listed by: jenny maraghy, mary lambert
Office: compass
MLS#:2530130
Source:RV
Price summary
- Price:$415,000
- Price per sq. ft.:$205.45
About this home
Stunning New Construction: Luxurious 3-Bedroom Home with Vaulted Ceilings and Designer Finishes! Step into 2,020 sq. ft. of thoughtfully crafted living space where elegance meets functionality. This 3-bedroom, 2.5-bath home boasts 22-foot vaulted ceilings in the living room, 10-foot ceilings throughout the first floor, and real hardwood floors for a bright, open feel. A cozy gas fireplace adds warmth, while the chef’s kitchen wows with coffered ceilings, quartz waterfall countertops, a farmhouse sink, stainless steel appliances, a gas stove, pot filler, walk-in pantry, and more. Upstairs, the primary suite offers a serene escape with a walk-in closet, remote-controlled ceiling fan, and spa-like en suite. Two additional bedrooms feature double-door closets, ceiling fans, and share a Jack-and-Jill bath. A large laundry/mudroom and attached 2-car garage add practicality to the charm. Perfectly located just 2 minutes from the interstate and vibrant downtown nightlife, this home provides unbeatable convenience for dining, shopping, and entertainment. Complete with a 1-year "Choice" Home Warranty, this is luxury living at its finest—schedule your tour today!
Contact an agent
Home facts
- Year built:2025
- Listing ID #:2530130
- Added:127 day(s) ago
- Updated:December 17, 2025 at 06:56 PM
Rooms and interior
- Bedrooms:3
- Total bathrooms:3
- Full bathrooms:2
- Half bathrooms:1
- Living area:2,020 sq. ft.
Heating and cooling
- Cooling:Electric, Heat Pump, Zoned
- Heating:Electric, Heat Pump, Natural Gas, Zoned
Structure and exterior
- Roof:Asphalt, Shingle
- Year built:2025
- Building area:2,020 sq. ft.
- Lot area:0.07 Acres
Schools
- High school:John Marshall
- Middle school:Henderson
- Elementary school:Overby-Sheppard
Utilities
- Water:Public
- Sewer:Public Sewer
Finances and disclosures
- Price:$415,000
- Price per sq. ft.:$205.45
- Tax amount:$756 (2024)
New listings near 210 Minor Street
- New
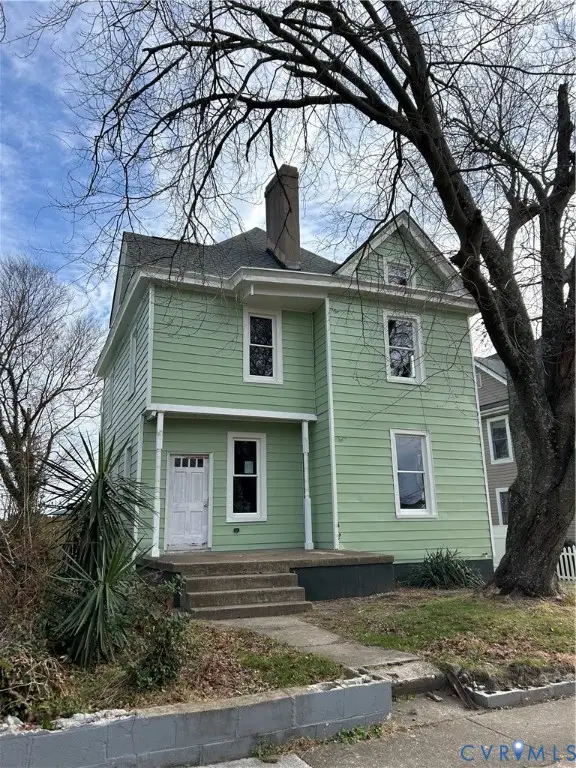 $249,950Active3 beds 3 baths1,543 sq. ft.
$249,950Active3 beds 3 baths1,543 sq. ft.1907 Rose Avenue, Richmond, VA 23222
MLS# 2533348Listed by: LONG & FOSTER REALTORS - New
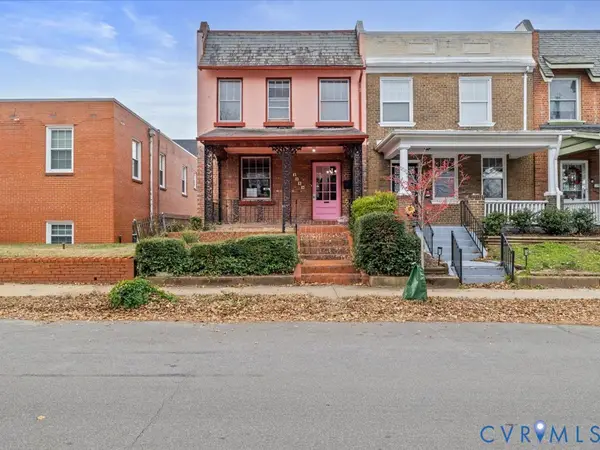 $299,950Active2 beds 2 baths1,146 sq. ft.
$299,950Active2 beds 2 baths1,146 sq. ft.2309 Idlewood Avenue, Richmond, VA 23220
MLS# 2533393Listed by: THE DUNIVAN CO, INC - New
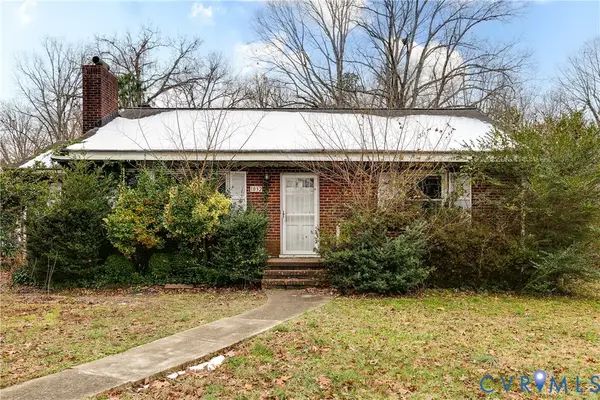 $195,000Active3 beds 1 baths1,352 sq. ft.
$195,000Active3 beds 1 baths1,352 sq. ft.1032 Circlewood Drive, Richmond, VA 23224
MLS# 2533106Listed by: PROVIDENCE HILL REAL ESTATE - New
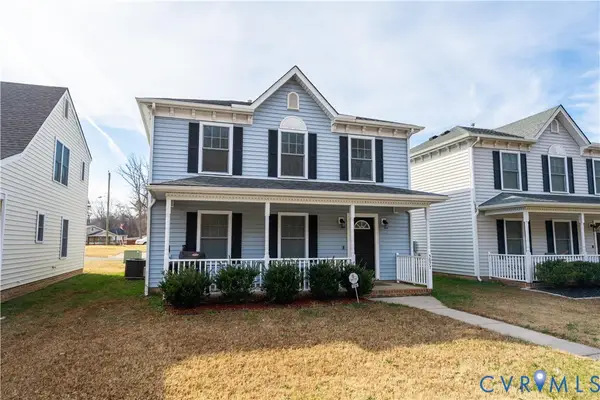 $289,950Active3 beds 3 baths1,456 sq. ft.
$289,950Active3 beds 3 baths1,456 sq. ft.5077 Warwick Road, Richmond, VA 23224
MLS# 2533340Listed by: COMPASS 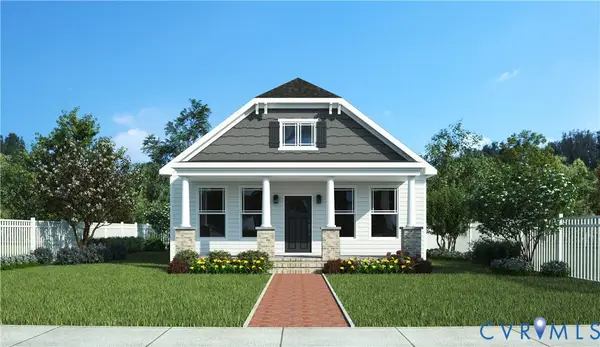 $355,000Pending3 beds 2 baths1,492 sq. ft.
$355,000Pending3 beds 2 baths1,492 sq. ft.2321 Overby Bend Road, Richmond, VA 23222
MLS# 2533371Listed by: ICON REALTY GROUP- New
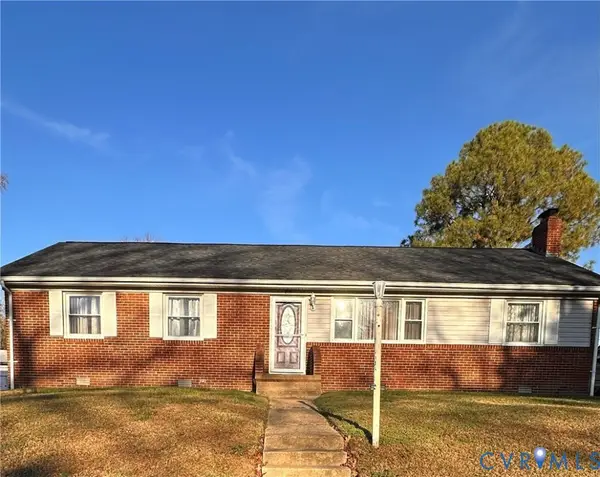 $289,500Active3 beds 2 baths1,508 sq. ft.
$289,500Active3 beds 2 baths1,508 sq. ft.4018 Norborne Road, Ampthill, VA 23234
MLS# 2532416Listed by: ICON REALTY GROUP - Open Sat, 1 to 3pmNew
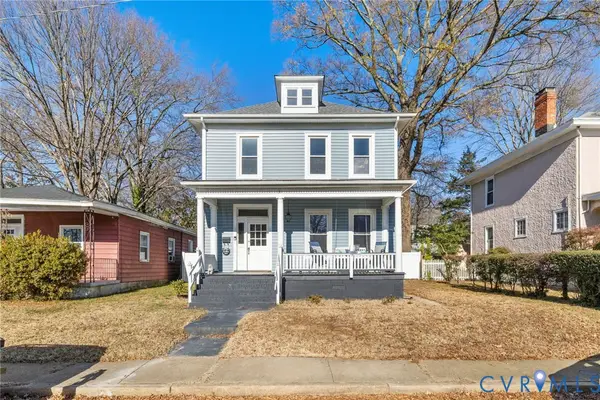 $460,000Active4 beds 3 baths1,768 sq. ft.
$460,000Active4 beds 3 baths1,768 sq. ft.704 Northside Avenue, Henrico, VA 23222
MLS# 2532692Listed by: LONG & FOSTER REALTORS - Open Fri, 4 to 6pmNew
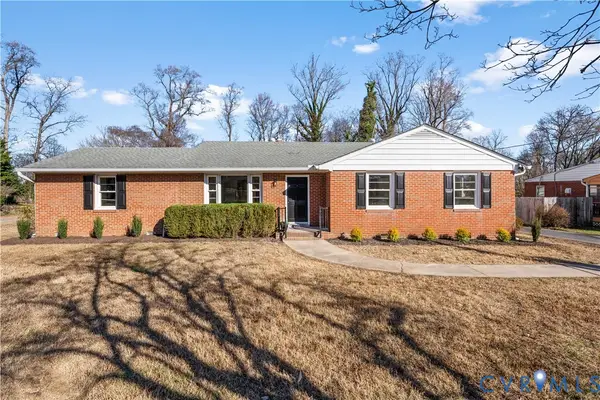 $349,900Active4 beds 3 baths1,664 sq. ft.
$349,900Active4 beds 3 baths1,664 sq. ft.4605 Olney Drive, Richmond, VA 23222
MLS# 2533208Listed by: RIVER CITY ELITE PROPERTIES - REAL BROKER 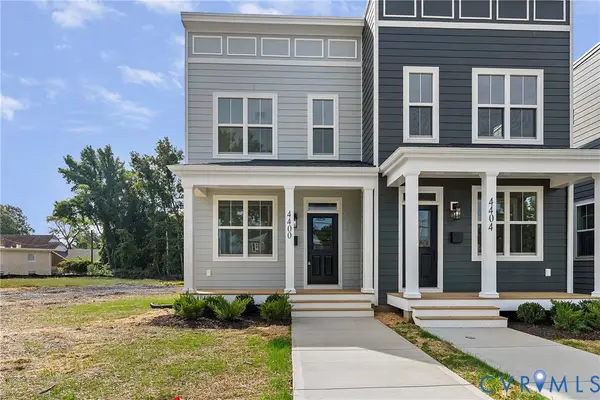 $335,000Pending3 beds 3 baths1,536 sq. ft.
$335,000Pending3 beds 3 baths1,536 sq. ft.4400 North Avenue, Richmond, VA 23222
MLS# 2533293Listed by: SHAHEEN RUTH MARTIN & FONVILLE- Open Sat, 1 to 3pmNew
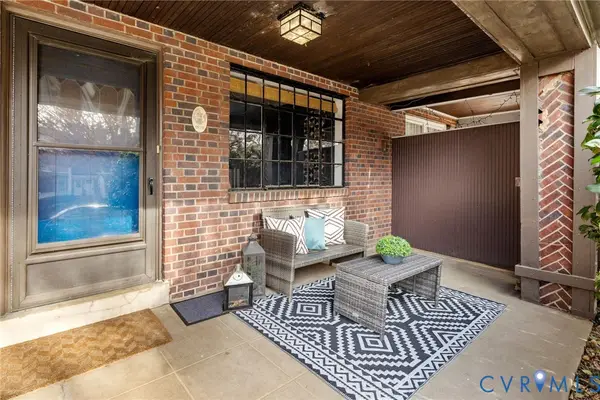 $575,000Active3 beds 2 baths1,938 sq. ft.
$575,000Active3 beds 2 baths1,938 sq. ft.3502 Hanover Avenue, Richmond, VA 23221
MLS# 2533215Listed by: MAISON REAL ESTATE BOUTIQUE
