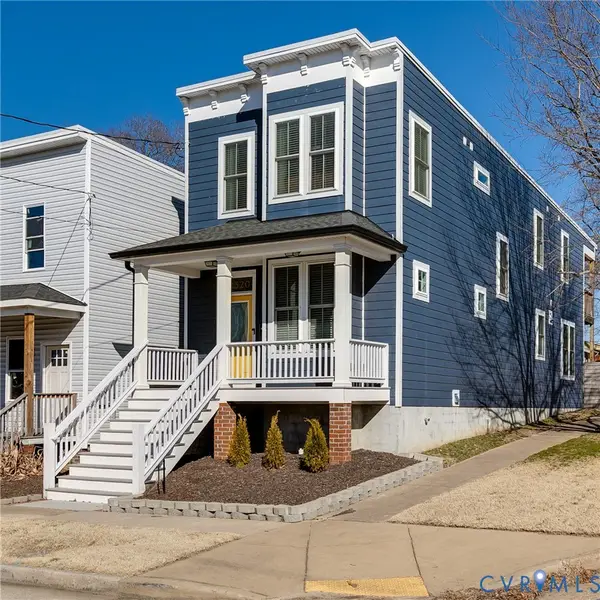2119 5th Avenue, Richmond, VA 23222
Local realty services provided by:ERA Woody Hogg & Assoc.
2119 5th Avenue,Richmond, VA 23222
$375,000
- 3 Beds
- 3 Baths
- 1,652 sq. ft.
- Single family
- Pending
Listed by: matt jarreau
Office: hometown realty
MLS#:2530908
Source:RV
Price summary
- Price:$375,000
- Price per sq. ft.:$227
About this home
Welcome to this gorgeous new construction home featuring 3 bedrooms, 2.5 baths and 1,652 SF in Chestnut Hills, minutes from downtown Richmond and around the corner from Jackson Ward and Brookland Park Blvd, located on a quiet tree lined street backing up to woods with alley access and off street parking! Loaded with upgraded features such as 9' ceilings, granite counter tops, tile back splash, tile floors, recessed lights, engineered hardwoods and more! Walk onto a full covered front porch and into a nice sized living room with abundant natural light, taller ceiling, LVP floors and recessed lights opening to the kitchen and dining room areas. Enjoy a spacious and bright kitchen with a nice sized island with overhang, SS Appliances with smooth top cooking, soft close doors and drawers, tile back splash and a huge walk in pantry for added storage!! Walk out the rear French doors and enjoy a view of the woods with a nice sized rear yard with alley access and off street parking! The spacious primary suite features a nice sized Walk In Closet, an en suite with a double vanity, walk in shower with frameless glass and tile surround with niche, as well as tile floors. Nice sized 2nd and 3rd bedrooms also feature with overhead lighting good closet space. Nice sized hall bath with transom over the tiled tub./shower offers allot of natural light also features tile floors. Stop by and see this for yourself!!
Contact an agent
Home facts
- Year built:2025
- Listing ID #:2530908
- Added:100 day(s) ago
- Updated:February 16, 2026 at 08:30 AM
Rooms and interior
- Bedrooms:3
- Total bathrooms:3
- Full bathrooms:2
- Half bathrooms:1
- Living area:1,652 sq. ft.
Heating and cooling
- Cooling:Central Air
- Heating:Electric, Heat Pump
Structure and exterior
- Roof:Pitched, Rubber
- Year built:2025
- Building area:1,652 sq. ft.
Schools
- High school:John Marshall
- Middle school:Henderson
- Elementary school:Overby-Sheppard
Utilities
- Water:Public
- Sewer:Public Sewer
Finances and disclosures
- Price:$375,000
- Price per sq. ft.:$227
New listings near 2119 5th Avenue
- New
 $399,950Active3 beds 3 baths1,670 sq. ft.
$399,950Active3 beds 3 baths1,670 sq. ft.2320 T Street, Richmond, VA 23223
MLS# 2533754Listed by: REAL BROKER LLC - New
 $419,500Active3 beds 2 baths1,300 sq. ft.
$419,500Active3 beds 2 baths1,300 sq. ft.5304 Wythe Avenue, Richmond, VA 23226
MLS# 2602945Listed by: SHAHEEN RUTH MARTIN & FONVILLE - New
 $300,000Active2 beds 1 baths725 sq. ft.
$300,000Active2 beds 1 baths725 sq. ft.2705 Hanover Avenue #U10, Richmond, VA 23220
MLS# 2603518Listed by: WIND CHIME PROPERTIES - New
 $167,500Active3 beds 1 baths890 sq. ft.
$167,500Active3 beds 1 baths890 sq. ft.4019 Horner Lane, Richmond, VA 23224
MLS# 2603463Listed by: SAMSON PROPERTIES - New
 $145,000Active1 beds 1 baths656 sq. ft.
$145,000Active1 beds 1 baths656 sq. ft.2219 M Street, Richmond, VA 23223
MLS# 2603430Listed by: REAL BROKER LLC - New
 $110,000Active2 beds 1 baths692 sq. ft.
$110,000Active2 beds 1 baths692 sq. ft.3528 E Richmond Road #20, Richmond, VA 23223
MLS# 2603521Listed by: COMMONWEALTH REAL ESTATE CO - New
 $319,950Active3 beds 1 baths1,164 sq. ft.
$319,950Active3 beds 1 baths1,164 sq. ft.805 N 37th Street, Richmond, VA 23223
MLS# 2603132Listed by: LONG & FOSTER REALTORS - New
 $359,000Active3 beds 3 baths1,826 sq. ft.
$359,000Active3 beds 3 baths1,826 sq. ft.210 E 18th Street, Richmond, VA 23224
MLS# 2603381Listed by: REAL BROKER LLC - New
 $899,000Active4 beds 2 baths2,625 sq. ft.
$899,000Active4 beds 2 baths2,625 sq. ft.331 Lexington Road, Richmond, VA 23226
MLS# 2601798Listed by: THE STEELE GROUP - New
 $2,695,000Active5 beds 5 baths4,879 sq. ft.
$2,695,000Active5 beds 5 baths4,879 sq. ft.1 Ampthill Road, Richmond, VA 23226
MLS# 2601867Listed by: THE STEELE GROUP

