215 N 19th Street #U21, Richmond, VA 23223
Local realty services provided by:ERA Real Estate Professionals
215 N 19th Street #U21,Richmond, VA 23223
$295,000
- 2 Beds
- 1 Baths
- - sq. ft.
- Condominium
- Sold
Listed by:shelby ward
Office:river fox realty llc.
MLS#:2520742
Source:RV
Sorry, we are unable to map this address
Price summary
- Price:$295,000
- Monthly HOA dues:$230
About this home
Welcome home to Shockoe Valley Lofts, where urban living meets comfort! This lovely 2-bedroom condo offers 1,174 sq ft of thoughtfully designed space with plenty of storage. The open layout seamlessly connects the kitchen, dining, and living areas, creating an inviting atmosphere perfect for entertaining. Cook with joy in the updated kitchen featuring stunning granite countertops, modern appliances, and a full sized pantry. Your primary bedroom has a walk in closet and access to the newly renovated bathroom. The secondary bedroom could easily be closed in for additional privacy or is perfect for an office space when a little separation is needed. You will find hardwood floors throughout and be able to relax on your charming porch overlooking the city, ideal for morning coffee or winding down after a busy day. This condo boasts a newer installed HVAC in 2023, new flooring in the primary, bathroom remodeled in 2024, and a one car garage for private parking. Located near Main Street Station, you’re minutes from MCV campus, local shops, parks, and a variety of dining options. All you have to do is move in!
Contact an agent
Home facts
- Year built:1976
- Listing ID #:2520742
- Added:69 day(s) ago
- Updated:October 02, 2025 at 06:56 AM
Rooms and interior
- Bedrooms:2
- Total bathrooms:1
- Full bathrooms:1
Heating and cooling
- Cooling:Central Air
- Heating:Electric, Heat Pump
Structure and exterior
- Roof:Flat
- Year built:1976
Schools
- High school:Armstrong
- Middle school:Martin Luther King Jr.
- Elementary school:Bellevue
Utilities
- Water:Public
- Sewer:Public Sewer
Finances and disclosures
- Price:$295,000
- Tax amount:$3,048 (2024)
New listings near 215 N 19th Street #U21
- New
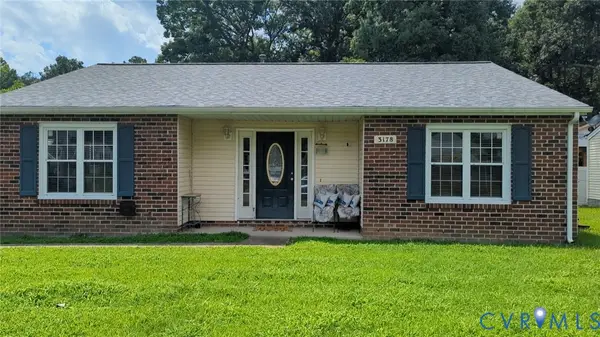 $285,000Active3 beds 2 baths1,315 sq. ft.
$285,000Active3 beds 2 baths1,315 sq. ft.3178 Zion Street, Richmond, VA 23234
MLS# 2525842Listed by: JOYNER FINE PROPERTIES - New
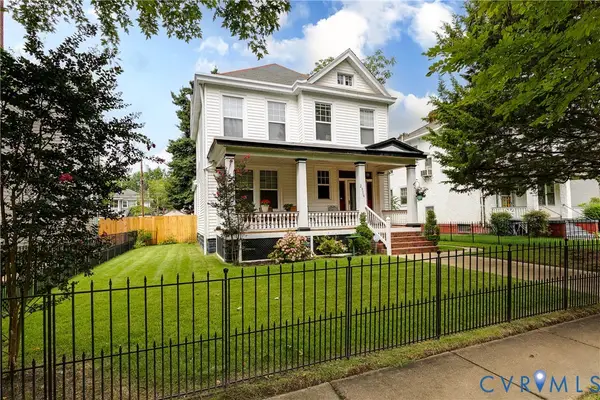 $489,950Active5 beds 2 baths2,104 sq. ft.
$489,950Active5 beds 2 baths2,104 sq. ft.2916 Montrose Avenue, Richmond, VA 23222
MLS# 2526211Listed by: HOMETOWN REALTY - New
 $200,000Active3 beds 1 baths960 sq. ft.
$200,000Active3 beds 1 baths960 sq. ft.1816 Carlisle Avenue, Richmond, VA 23231
MLS# 2526942Listed by: EXP REALTY LLC - New
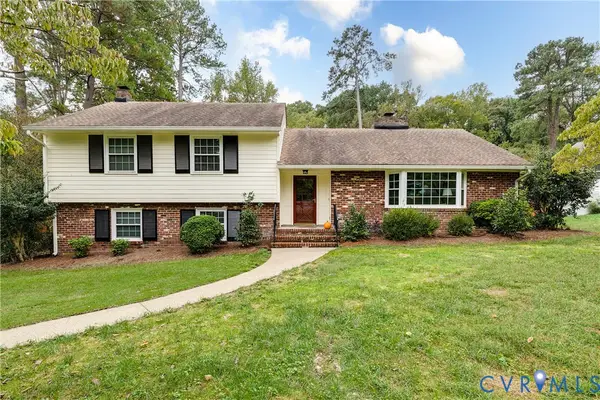 $560,000Active4 beds 2 baths2,682 sq. ft.
$560,000Active4 beds 2 baths2,682 sq. ft.8321 W Weyburn Road, Richmond, VA 23235
MLS# 2527580Listed by: NEUMANN & DUNN REAL ESTATE - New
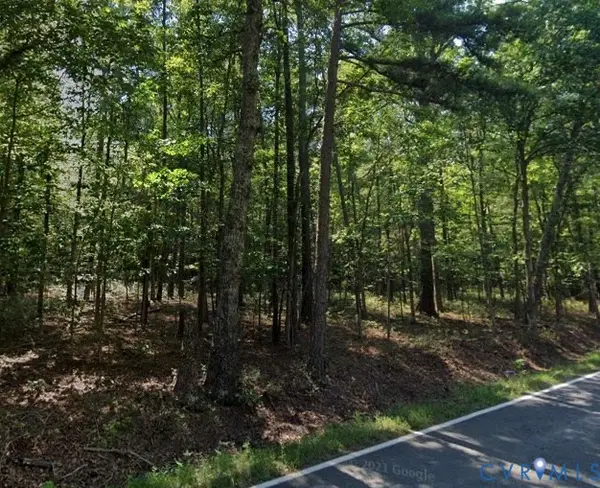 $375,000Active8.3 Acres
$375,000Active8.3 Acres1185 Cardinal Crest Terrace, Midlothian, VA 23113
MLS# 2527391Listed by: FATHOM REALTY VIRGINIA - New
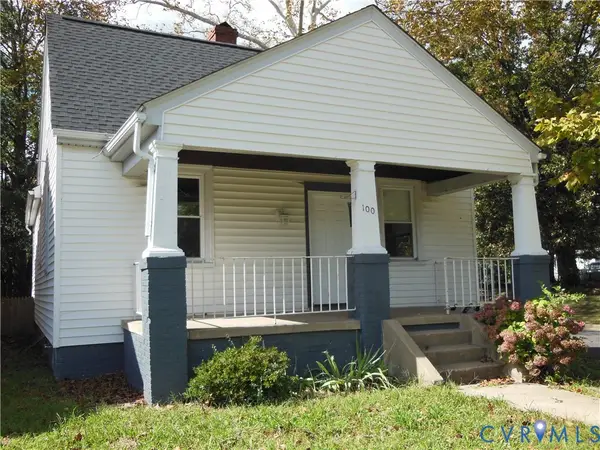 $289,000Active3 beds 1 baths1,545 sq. ft.
$289,000Active3 beds 1 baths1,545 sq. ft.100 E Broad Rock Road, Richmond, VA 23224
MLS# 2527585Listed by: EXP REALTY LLC 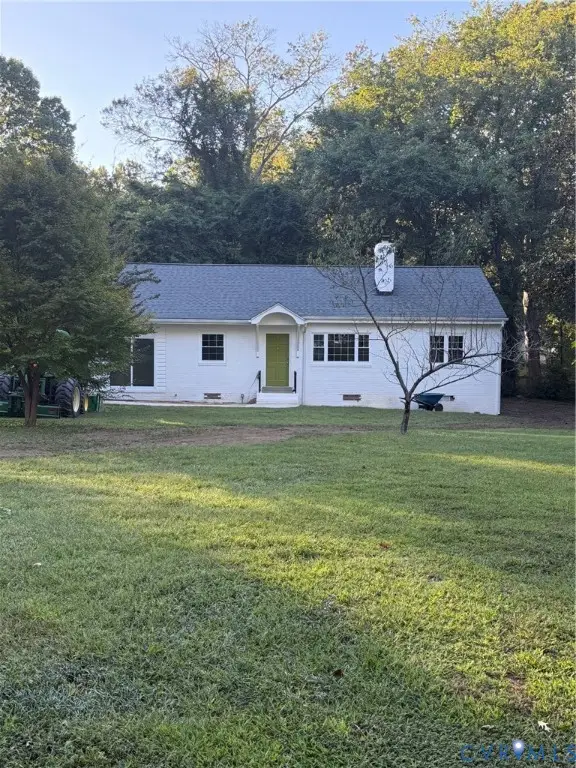 Listed by ERA$450,000Pending3 beds 2 baths1,372 sq. ft.
Listed by ERA$450,000Pending3 beds 2 baths1,372 sq. ft.3828 Arklow Road, Richmond, VA 23235
MLS# 2527680Listed by: NAPIER REALTORS ERA- New
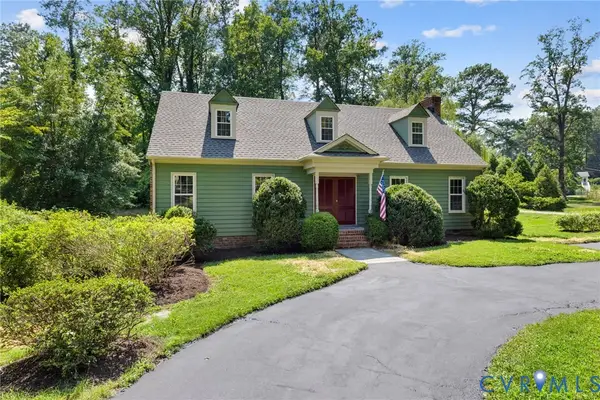 $649,950Active4 beds 4 baths2,443 sq. ft.
$649,950Active4 beds 4 baths2,443 sq. ft.7529 Rockfalls Drive, Richmond, VA 23225
MLS# 2527333Listed by: JOYNER FINE PROPERTIES - New
 $834,950Active3 beds 3 baths2,184 sq. ft.
$834,950Active3 beds 3 baths2,184 sq. ft.3423 Stuart Avenue, Richmond, VA 23221
MLS# 2515213Listed by: REAL BROKER LLC - New
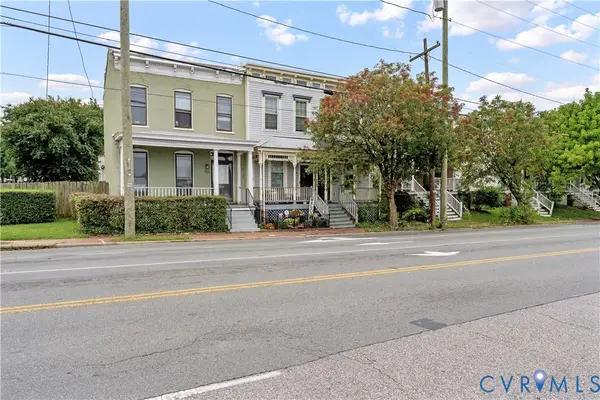 $340,000Active2 beds 3 baths1,316 sq. ft.
$340,000Active2 beds 3 baths1,316 sq. ft.705 1/2 W Leigh Street, Richmond, VA 23220
MLS# 2526920Listed by: COVENANT REALTY-REAL BROKER
