2201 E Main Street #10, Richmond, VA 23223
Local realty services provided by:ERA Woody Hogg & Assoc.
2201 E Main Street #10,Richmond, VA 23223
$419,000
- 1 Beds
- 2 Baths
- 783 sq. ft.
- Condominium
- Active
Listed by: jane vick gill
Office: long & foster realtors
MLS#:2521382
Source:RV
Price summary
- Price:$419,000
- Price per sq. ft.:$535.12
- Monthly HOA dues:$366
About this home
Welcome to the Broom Factory Lofts, originally home to the Richmond Broom Manufacturing Company, this building is a 1921 landmark that has been masterfully reimagined and renovated into 12 custom condominiums with generous layouts. This particular unit is on the second floor and has 1 bedroom with an en suite bathroom as well as a powder room. The building's historic character has been preserved but redesigned to deliver every modern comfort. Step inside and discover soaring ceilings (up to 14 feet), enormous steel casement windows flooding each home with natural light, and real white oak flooring throughout. Each residence features high-end finishes, including quartz countertops, designer lighting, walk-in closets, double vanities, Bertazzoni refrigerators and LG appliances, plus full-size washers & dryers and all-new systems. Amenities include covered & secure parking for each unit, dedicated basement storage, elevator, bike racks and a dog/kayak/cooler washing station. The rooftop deck delivers sweeping views of the James River and Richmond’s skyline. Perfectly situated in the heart of Tobacco Row—just steps to Taylor’s Hill Park, the Canal Walk, VCU, museums, and some of Richmond’s best restaurants—2201 E Main Street offers the rare opportunity to own a piece of history while enjoying a truly modern lifestyle.
Contact an agent
Home facts
- Year built:1921
- Listing ID #:2521382
- Added:68 day(s) ago
- Updated:November 27, 2025 at 03:29 PM
Rooms and interior
- Bedrooms:1
- Total bathrooms:2
- Full bathrooms:1
- Half bathrooms:1
- Living area:783 sq. ft.
Heating and cooling
- Cooling:Electric, Heat Pump
- Heating:Electric, Heat Pump
Structure and exterior
- Roof:Flat, Rubber
- Year built:1921
- Building area:783 sq. ft.
Schools
- High school:Armstrong
- Middle school:Martin Luther King Jr.
- Elementary school:Bellevue
Utilities
- Water:Public
- Sewer:Public Sewer
Finances and disclosures
- Price:$419,000
- Price per sq. ft.:$535.12
New listings near 2201 E Main Street #10
- New
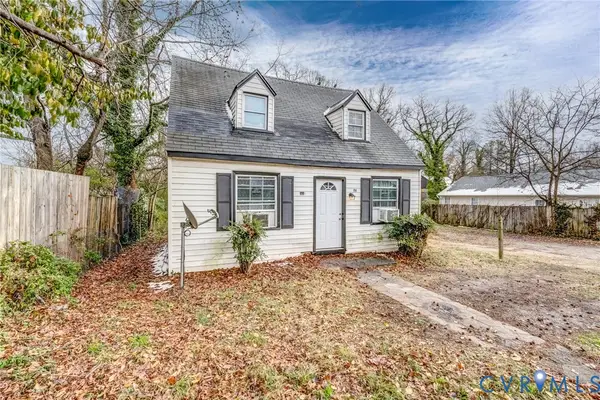 $245,000Active4 beds 2 baths1,423 sq. ft.
$245,000Active4 beds 2 baths1,423 sq. ft.1411 Hopkins Road, Richmond, VA 23224
MLS# 2532424Listed by: NEST REALTY GROUP - New
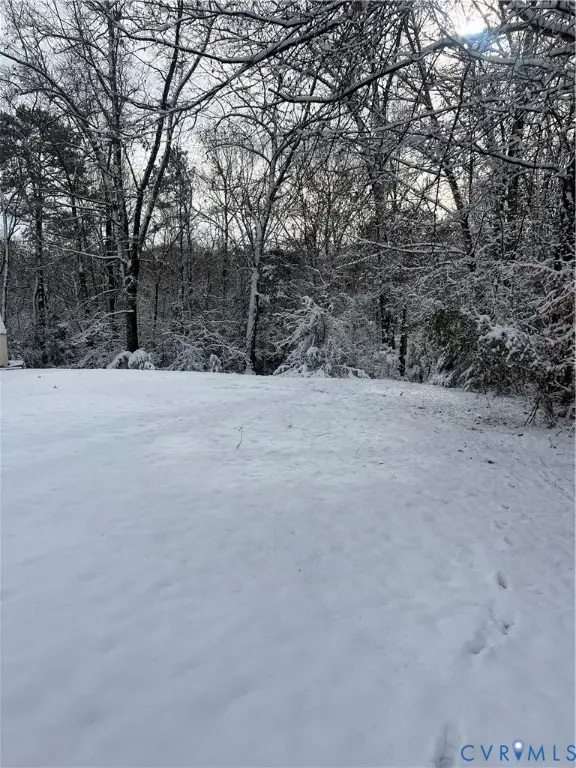 $90,000Active1.37 Acres
$90,000Active1.37 Acres5321 Bemiss Court, Richmond, VA 23234
MLS# 2533042Listed by: SAMSON PROPERTIES - New
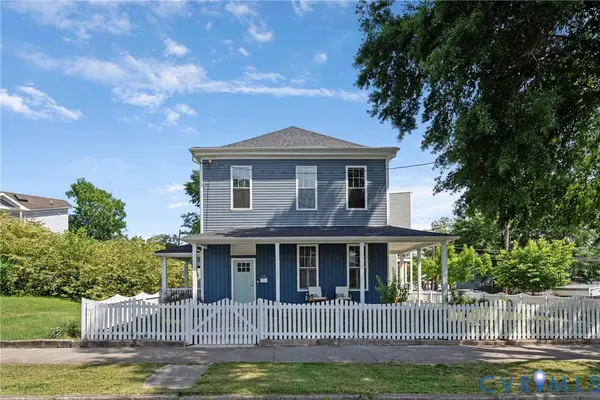 $600,000Active4 beds 3 baths2,796 sq. ft.
$600,000Active4 beds 3 baths2,796 sq. ft.1003 Chimborazo Boulevard, Richmond, VA 23223
MLS# 2533011Listed by: THE RICK COX REALTY GROUP - Open Sat, 11am to 1pmNew
 $443,900Active3 beds 3 baths1,864 sq. ft.
$443,900Active3 beds 3 baths1,864 sq. ft.1669 Bilder Court, Richmond, VA 23225
MLS# 2532486Listed by: LIZ MOORE & ASSOCIATES - Open Sun, 2 to 4pmNew
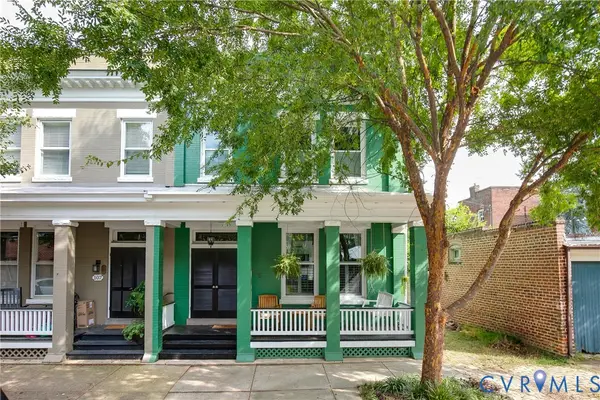 $775,000Active3 beds 2 baths2,124 sq. ft.
$775,000Active3 beds 2 baths2,124 sq. ft.105 N Rowland Street, Richmond, VA 23220
MLS# 2532933Listed by: RIVER FOX REALTY - New
 $405,000Active3 beds 3 baths1,464 sq. ft.
$405,000Active3 beds 3 baths1,464 sq. ft.220 N 20th Street #U1, Richmond, VA 23223
MLS# 2532538Listed by: HOMETOWN REALTY - New
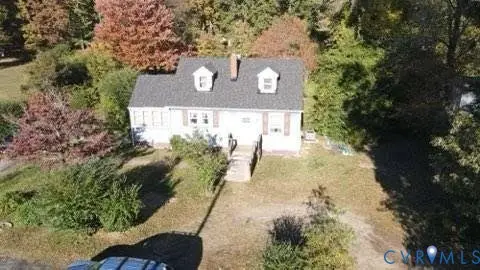 $199,000Active3 beds 2 baths920 sq. ft.
$199,000Active3 beds 2 baths920 sq. ft.4200 Warwick Road, Richmond, VA 23234
MLS# 2530714Listed by: NEXTHOME ADVANTAGE - New
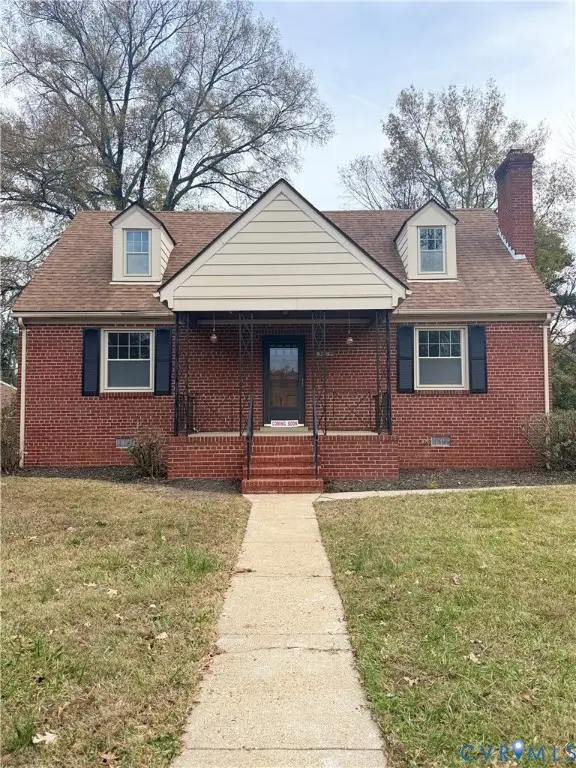 $349,950Active4 beds 2 baths1,542 sq. ft.
$349,950Active4 beds 2 baths1,542 sq. ft.3609 Chapel Drive, Richmond, VA 23224
MLS# 2531729Listed by: RE/MAX COMMONWEALTH - New
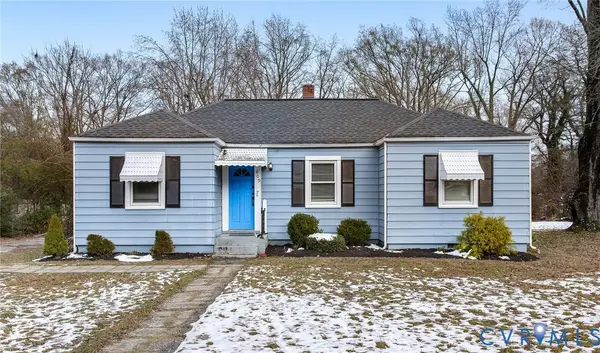 $300,000Active3 beds 2 baths1,032 sq. ft.
$300,000Active3 beds 2 baths1,032 sq. ft.609 Woodstock Road, Richmond, VA 23224
MLS# 2532505Listed by: SHAHEEN RUTH MARTIN & FONVILLE - New
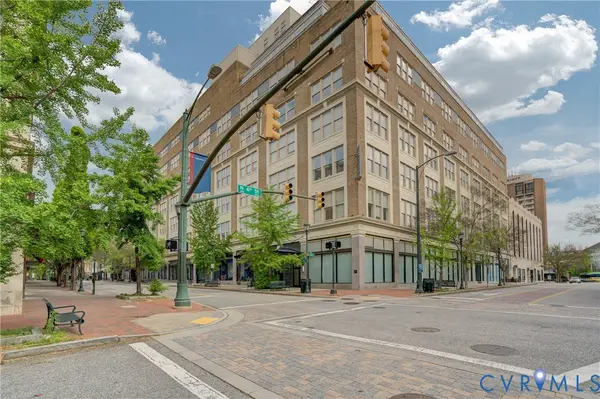 $274,950Active1 beds 1 baths700 sq. ft.
$274,950Active1 beds 1 baths700 sq. ft.230 N 6th Street #U714, Richmond, VA 23219
MLS# 2532709Listed by: MINT DOOR REALTY
