2202 3rd Avenue, Richmond, VA 23222
Local realty services provided by:ERA Real Estate Professionals
Listed by: william zimmer
Office: compass
MLS#:2533872
Source:RV
Price summary
- Price:$644,900
- Price per sq. ft.:$252.9
About this home
******Showings start Thursday, Jan 8. Offers reviewed Monday 1/12 at 11:00 a.m. Seller reserves the right to accept an offer at any time.Experience affordable luxury in this striking, ultra-modern new build by Nuwave Development. Designed for both style and function, the home features 3 spacious bedroom suites (each with its own private bath) plus a convenient main-level half bath.
Inside, enjoy soaring ceilings, an open floor plan, and oversized windows that flood the home with natural light. Every bathroom is fully tiled, and the layout includes two walk-in closets — one in the primary suite and another in the rear guest bedroom. Subtle design touches are found throughout.
The designer kitchen showcases custom cabinetry, quartz countertops, premium CAFÉ appliances, and a gas range for true gas cooking — ideal for chefs and entertainers alike.
Thoughtfully designed exterior with Hardie siding, cedar accents, concrete pavers, and extensive hardscaping. Efficient systems — including a Rinnai tankless water heater and Rheem HVAC — provide comfort, reliability, and long-term value. A fully sodded yard, privacy fence, and paved driveway complete the package.
Modern. Efficient. Move-in ready.
Take advantage of substantial mortgage savings with a 2-1 buydown when using the seller’s preferred lender and title company. Builder warranty included. Must use the Nuwave Builder contract.
Contact an agent
Home facts
- Year built:2025
- Listing ID #:2533872
- Added:141 day(s) ago
- Updated:January 01, 2026 at 05:50 PM
Rooms and interior
- Bedrooms:3
- Total bathrooms:4
- Full bathrooms:3
- Half bathrooms:1
- Living area:2,550 sq. ft.
Heating and cooling
- Cooling:Electric, Zoned
- Heating:Electric, Zoned
Structure and exterior
- Roof:Flat
- Year built:2025
- Building area:2,550 sq. ft.
Schools
- High school:John Marshall
- Middle school:Martin Luther King Jr.
- Elementary school:Overby-Sheppard
Utilities
- Water:Public
Finances and disclosures
- Price:$644,900
- Price per sq. ft.:$252.9
- Tax amount:$696 (2024)
New listings near 2202 3rd Avenue
- New
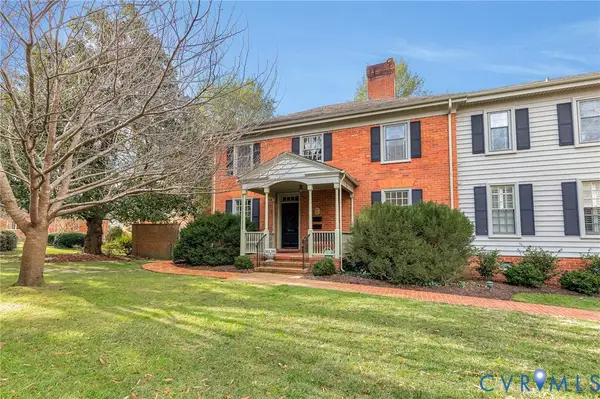 $525,000Active3 beds 2 baths1,810 sq. ft.
$525,000Active3 beds 2 baths1,810 sq. ft.6161 River Road #41, Richmond, VA 23226
MLS# 2533436Listed by: HOMETOWN REALTY - New
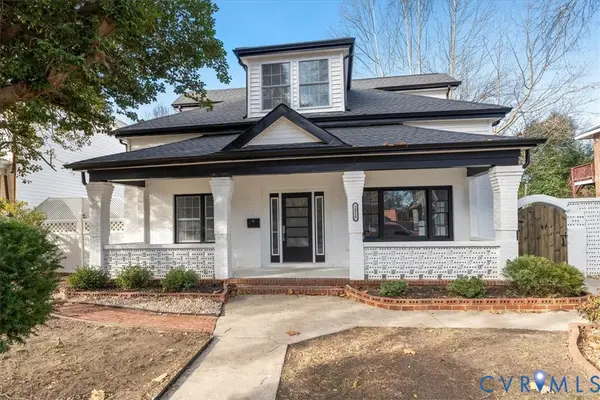 $495,000Active4 beds 4 baths2,166 sq. ft.
$495,000Active4 beds 4 baths2,166 sq. ft.2818 Garland Avenue, Richmond, VA 23222
MLS# 2600023Listed by: EXP REALTY LLC - New
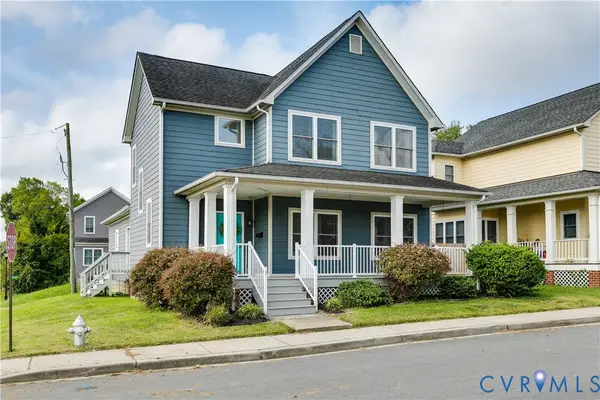 $449,900Active4 beds 4 baths2,616 sq. ft.
$449,900Active4 beds 4 baths2,616 sq. ft.1 King Street, Richmond, VA 23222
MLS# 2533927Listed by: THE STEELE GROUP - New
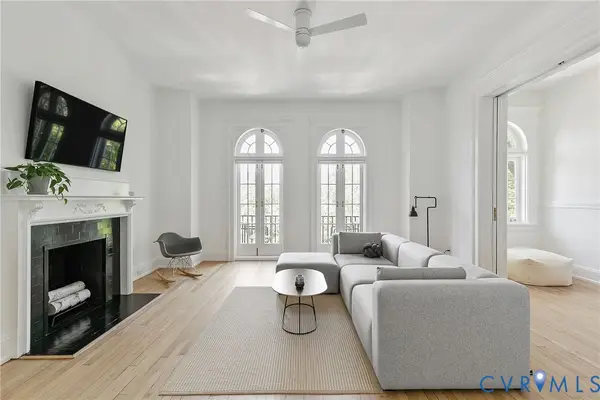 $675,000Active2 beds 2 baths1,516 sq. ft.
$675,000Active2 beds 2 baths1,516 sq. ft.601 N Davis Avenue #U6, Richmond, VA 23220
MLS# 2533204Listed by: THE STEELE GROUP - Open Sat, 2 to 4pmNew
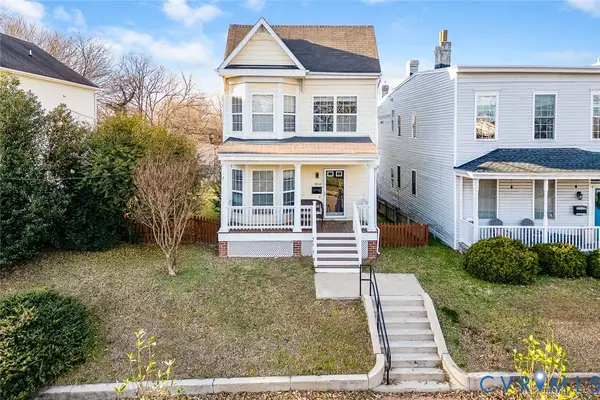 $375,000Active4 beds 3 baths1,690 sq. ft.
$375,000Active4 beds 3 baths1,690 sq. ft.1114 N 23rd Street, Richmond, VA 23223
MLS# 2533485Listed by: PROVIDENCE HILL REAL ESTATE - New
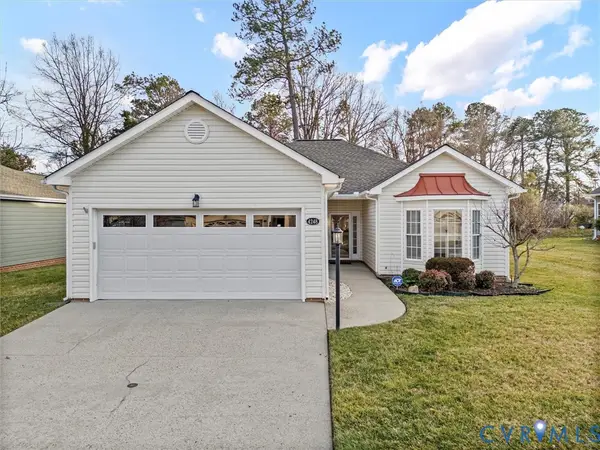 $425,000Active2 beds 2 baths1,553 sq. ft.
$425,000Active2 beds 2 baths1,553 sq. ft.4248 English Holly Circle, Richmond, VA 23294
MLS# 2533814Listed by: PROVIDENCE HILL REAL ESTATE - Open Sun, 2 to 4pmNew
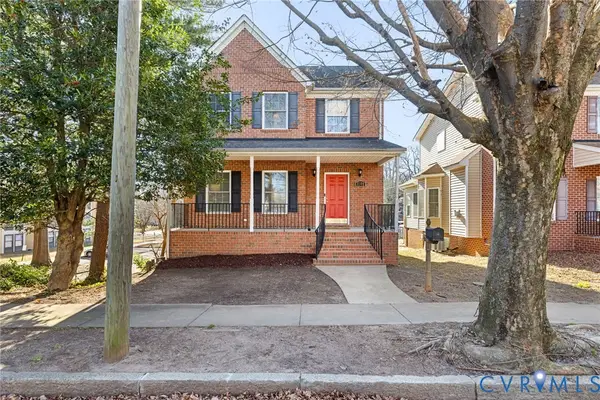 $527,000Active4 beds 4 baths2,814 sq. ft.
$527,000Active4 beds 4 baths2,814 sq. ft.1701 Lakeview Avenue, Richmond, VA 23220
MLS# 2533153Listed by: COMPASS - New
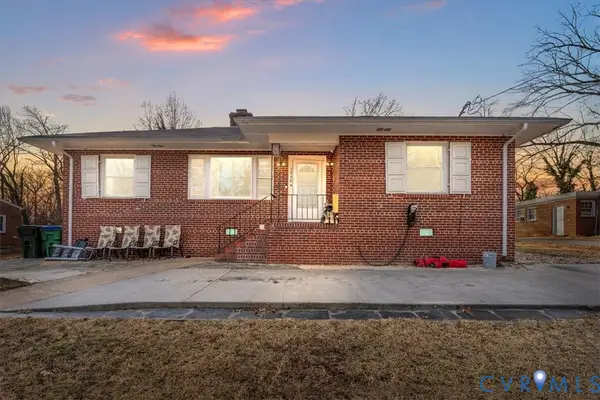 $310,000Active3 beds 2 baths1,274 sq. ft.
$310,000Active3 beds 2 baths1,274 sq. ft.3930 Patsy Ann Drive, Richmond, VA 23234
MLS# 2533883Listed by: EXP REALTY LLC - New
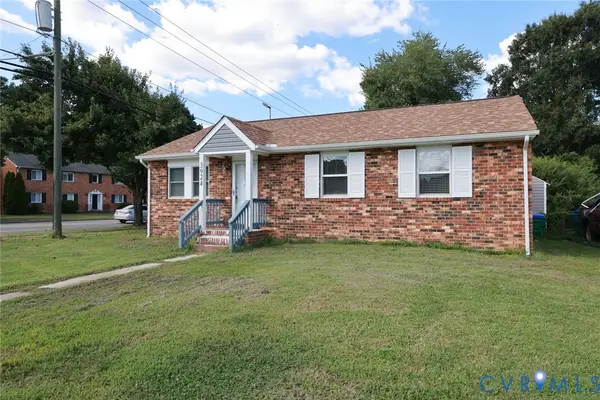 $289,000Active3 beds 2 baths1,080 sq. ft.
$289,000Active3 beds 2 baths1,080 sq. ft.3924 Ladbroke Court, Richmond, VA 23234
MLS# 2532650Listed by: REAL BROKER LLC - New
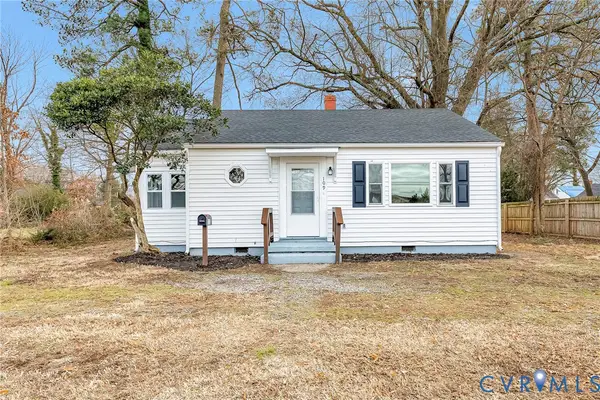 $239,900Active2 beds 1 baths909 sq. ft.
$239,900Active2 beds 1 baths909 sq. ft.109 E Laburnum Avenue, Richmond, VA 23222
MLS# 2533798Listed by: REALTY RICHMOND
