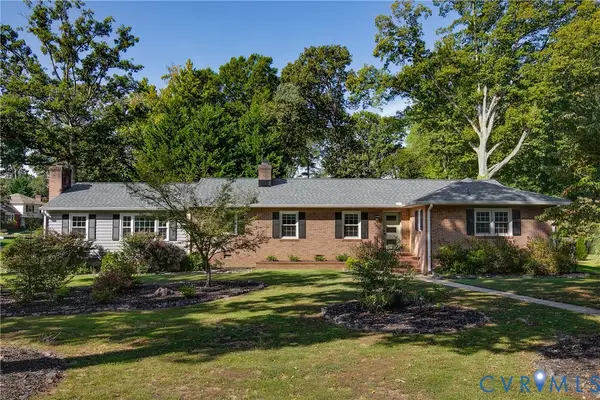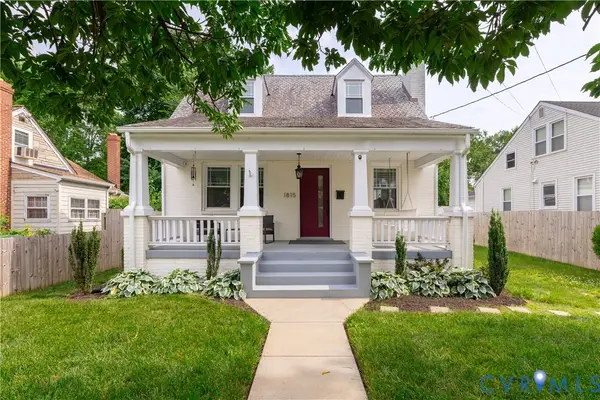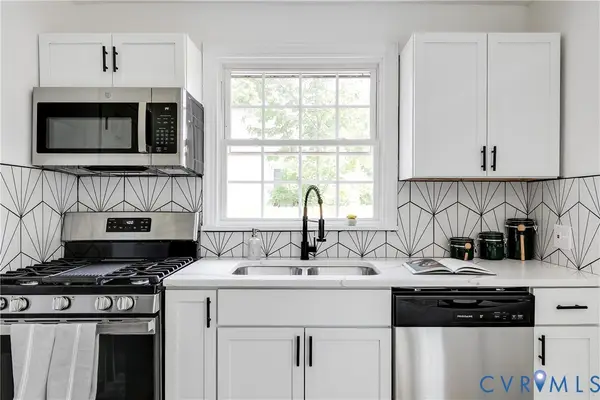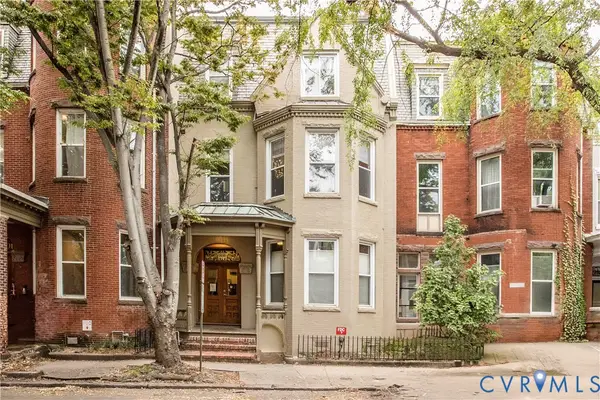2210 Edwards Avenue, Richmond, VA 23224
Local realty services provided by:ERA Real Estate Professionals
2210 Edwards Avenue,Richmond, VA 23224
$340,000
- 4 Beds
- 3 Baths
- 1,680 sq. ft.
- Single family
- Active
Listed by:dell claiborne
Office:evernest too, llc.
MLS#:2522217
Source:RV
Price summary
- Price:$340,000
- Price per sq. ft.:$202.38
About this home
Just minutes from Downtown...This beautifully renovated two-story home is a true gem!
Step inside, and you’ll be welcomed by soaring ceilings and a flood of recessed lighting that fills the space with warmth and light. The open-concept layout flows effortlessly from the cozy living room to the dining area and kitchen, complete with generous countertop space—ideal for cooking, gathering, and entertaining.
Downstairs, a versatile guest suite or in-law bedroom provides first-floor living with no stairs needed, and is complemented by a spacious laundry/utility room and a stylish full bath.
Upstairs, luxury laminate flooring continues throughout. At the rear of the home, tucked away for privacy, you’ll find the spacious primary ensuite. Double doors open to reveal an impressive closet space, while the ensuite bath features a double vanity and a gorgeous tiled walk-in shower.
Two additional bedrooms round out the upper level—each with a thoughtful layout and ample closet space.
Come see it for yourself!
Contact an agent
Home facts
- Year built:1925
- Listing ID #:2522217
- Added:40 day(s) ago
- Updated:September 13, 2025 at 02:23 PM
Rooms and interior
- Bedrooms:4
- Total bathrooms:3
- Full bathrooms:3
- Living area:1,680 sq. ft.
Heating and cooling
- Cooling:Heat Pump
- Heating:Electric, Heat Pump
Structure and exterior
- Roof:Composition
- Year built:1925
- Building area:1,680 sq. ft.
- Lot area:0.11 Acres
Schools
- High school:Armstrong
- Middle school:River City
- Elementary school:Blackwell
Utilities
- Water:Public
- Sewer:Public Sewer
Finances and disclosures
- Price:$340,000
- Price per sq. ft.:$202.38
- Tax amount:$3,636 (2024)
New listings near 2210 Edwards Avenue
- New
 $424,950Active2 beds 3 baths1,142 sq. ft.
$424,950Active2 beds 3 baths1,142 sq. ft.2119 Idlewood Avenue, Richmond, VA 23220
MLS# 2524633Listed by: HOMETOWN REALTY - New
 $320,000Active4 beds 2 baths1,500 sq. ft.
$320,000Active4 beds 2 baths1,500 sq. ft.2902 4th Avenue, Richmond, VA 23222
MLS# 2526051Listed by: THE HOGAN GROUP REAL ESTATE - New
 $219,950Active1 beds 1 baths499 sq. ft.
$219,950Active1 beds 1 baths499 sq. ft.3020 Patterson Avenue #1, Richmond, VA 23221
MLS# 2526125Listed by: LONG & FOSTER REALTORS - New
 $699,950Active3 beds 3 baths1,609 sq. ft.
$699,950Active3 beds 3 baths1,609 sq. ft.3313 Grove Avenue, Richmond, VA 23221
MLS# 2525215Listed by: LONG & FOSTER REALTORS - Open Sun, 1 to 3pmNew
 $515,000Active4 beds 3 baths2,634 sq. ft.
$515,000Active4 beds 3 baths2,634 sq. ft.2910 Wighton Drive, Richmond, VA 23235
MLS# 2525277Listed by: RIVER FOX REALTY LLC - Open Sat, 1 to 3pmNew
 $530,000Active4 beds 2 baths1,870 sq. ft.
$530,000Active4 beds 2 baths1,870 sq. ft.1815 Seddon Road, Richmond, VA 23227
MLS# 2526041Listed by: LIZ MOORE & ASSOCIATES - Open Sat, 12 to 2pmNew
 $560,000Active4 beds 4 baths2,205 sq. ft.
$560,000Active4 beds 4 baths2,205 sq. ft.3503 Edgewood Avenue, Richmond, VA 23222
MLS# 2525298Listed by: RIVER FOX REALTY LLC - New
 $322,800Active4 beds 2 baths1,552 sq. ft.
$322,800Active4 beds 2 baths1,552 sq. ft.507 Patrick Avenue, Richmond, VA 23222
MLS# 2526100Listed by: ICON REALTY GROUP - New
 $1,600,000Active-- beds -- baths5,283 sq. ft.
$1,600,000Active-- beds -- baths5,283 sq. ft.1012 Park Avenue, Richmond, VA 23220
MLS# 2525663Listed by: THE MUELLER GROUP LLC - New
 $1,500,000Active-- beds -- baths4,878 sq. ft.
$1,500,000Active-- beds -- baths4,878 sq. ft.1010 Park Avenue, Richmond, VA 23220
MLS# 2525664Listed by: THE MUELLER GROUP LLC
