2324 N Riverside Drive, Richmond, VA 23225
Local realty services provided by:Napier Realtors ERA
2324 N Riverside Drive,Richmond, VA 23225
$439,950
- 3 Beds
- 2 Baths
- 1,790 sq. ft.
- Single family
- Pending
Listed by: don sledd
Office: joyner fine properties
MLS#:2526987
Source:RV
Price summary
- Price:$439,950
- Price per sq. ft.:$245.78
About this home
Situated near the James River on a spacious N Riverside Drive lot, minutes from Carytown, The Veil, favorite dining spots, shops, Forest Hill Park with its beloved farmer's market, hiking trails, downtown, and interstate access. This inviting brick mid-century home offers comfort, accessibility, and even potential passive income. The property instantly impresses with its expansive 20’x21’ deck, providing a picturesque setting for morning coffee, evening relaxation, or social gatherings. Not only does this deck serve as a scenic vantage point, but it also shelters two cars on the paved driveway below. When you enter the main level, the living room welcomes you with gleaming, newly refinished hardwood floors and a classic brick fireplace equipped with gas logs. The elegance of the hardwood flooring extends into the formal dining room and continues throughout the three bedrooms located on this level. The primary bedroom boasts 2 closets and a shiplap wall. The tile bath floor is just 3 years old. The kitchen has been thoughtfully updated with recent enhancements to the cabinets, flooring, and backsplash, all beautifully complemented by stunning new quartz countertops. With its private exterior door, the lower level is a potential source of PASSIVE INCOME (Airbnb?). The family/rec room is large enough for a bedroom area at one end, with ample space for a comfortable living area with gas fireplace. There is a 2nd full bathroom and a generous area suitable for laundry, workouts, storage, or any creative use you envision. Completing the lower level is a convenient one-car garage. The expansive, fenced backyard provides ample space for outdoor activities and includes a brand new 10’x20’ shed, ready to be powered for added functionality. With a recently installed roof, a five-year-old HVAC system, and appliances that convey, this home offers not only tranquility but also reliable peace of mind. This is a true oasis, perfectly balancing serene living with modern updates and practical amenities. Come and make it yours!
Contact an agent
Home facts
- Year built:1954
- Listing ID #:2526987
- Added:64 day(s) ago
- Updated:December 17, 2025 at 10:50 AM
Rooms and interior
- Bedrooms:3
- Total bathrooms:2
- Full bathrooms:2
- Living area:1,790 sq. ft.
Heating and cooling
- Cooling:Central Air, Electric
- Heating:Forced Air, Natural Gas
Structure and exterior
- Roof:Composition
- Year built:1954
- Building area:1,790 sq. ft.
- Lot area:0.41 Acres
Schools
- High school:Huguenot
- Middle school:Lucille Brown
- Elementary school:Westover Hills
Utilities
- Water:Public
- Sewer:Public Sewer
Finances and disclosures
- Price:$439,950
- Price per sq. ft.:$245.78
- Tax amount:$4,476 (2025)
New listings near 2324 N Riverside Drive
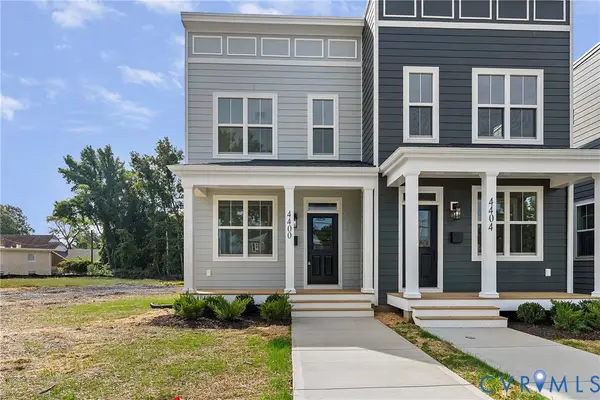 $335,000Pending3 beds 3 baths1,536 sq. ft.
$335,000Pending3 beds 3 baths1,536 sq. ft.4400 North Avenue, Richmond, VA 23222
MLS# 2533293Listed by: SHAHEEN RUTH MARTIN & FONVILLE- New
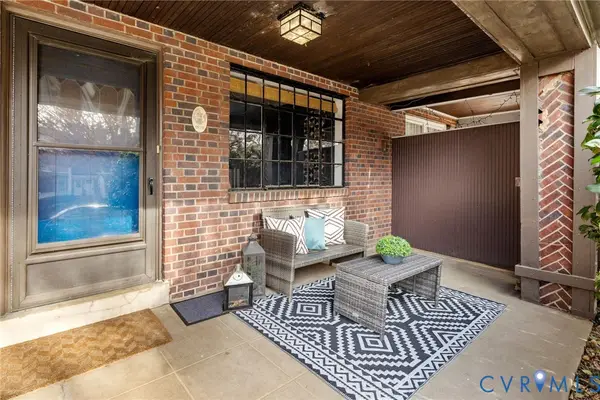 $575,000Active3 beds 2 baths1,938 sq. ft.
$575,000Active3 beds 2 baths1,938 sq. ft.3502 Hanover Avenue, Richmond, VA 23221
MLS# 2533215Listed by: MAISON REAL ESTATE BOUTIQUE - New
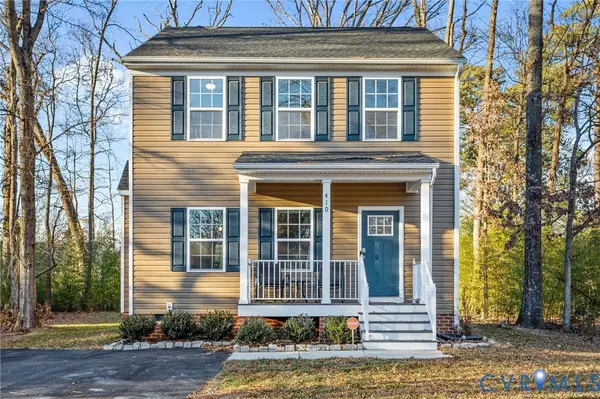 $350,000Active3 beds 3 baths1,410 sq. ft.
$350,000Active3 beds 3 baths1,410 sq. ft.410 Grayson Avenue, Richmond, VA 23222
MLS# 2533206Listed by: UNITED REAL ESTATE RICHMOND - New
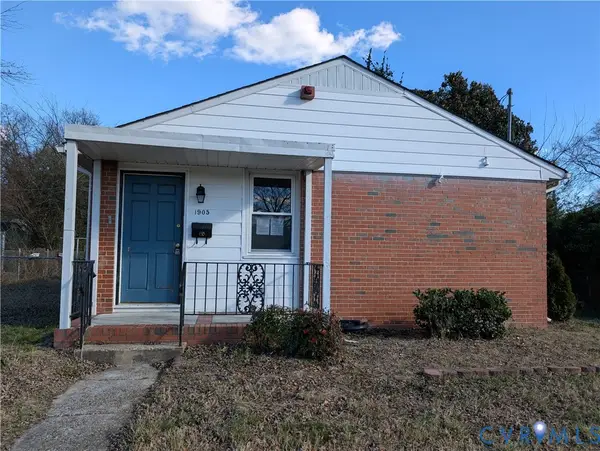 $210,000Active3 beds 1 baths1,007 sq. ft.
$210,000Active3 beds 1 baths1,007 sq. ft.1905 Redwood Avenue, Richmond, VA 23223
MLS# 2533248Listed by: VIRGINIA RESOURCE REALTY LLC - New
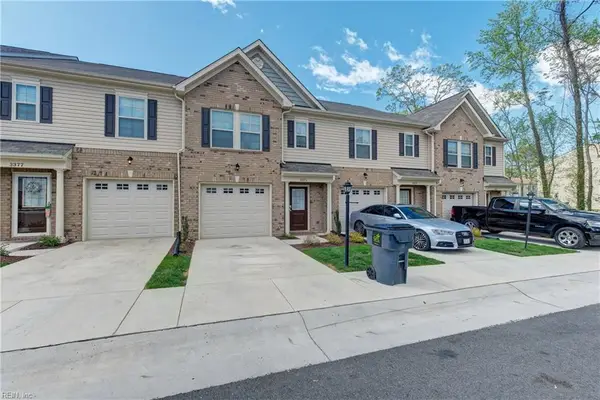 $320,000Active3 beds 3 baths1,536 sq. ft.
$320,000Active3 beds 3 baths1,536 sq. ft.3375 Winsford Way, Richmond, VA 23231
MLS# 10613501Listed by: XL Realty Group - New
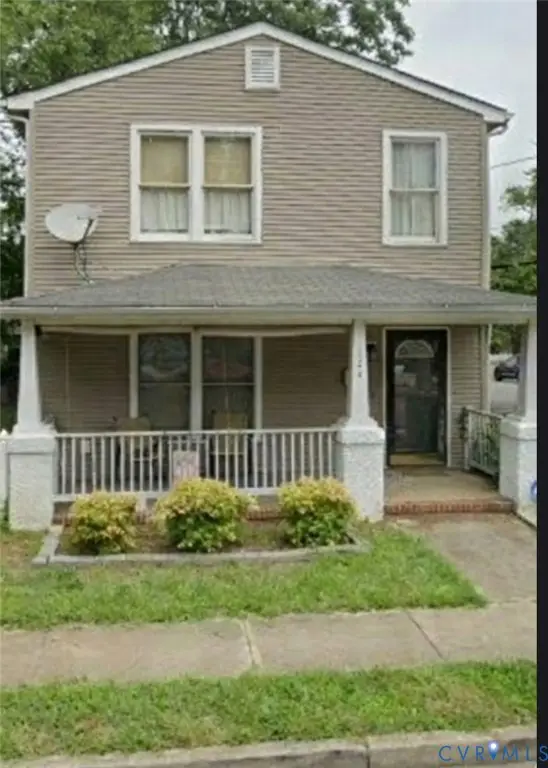 $295,000Active3 beds 3 baths1,536 sq. ft.
$295,000Active3 beds 3 baths1,536 sq. ft.124 Lipscomb Street, Richmond, VA 23224
MLS# 2533187Listed by: UNITED REAL ESTATE RICHMOND - New
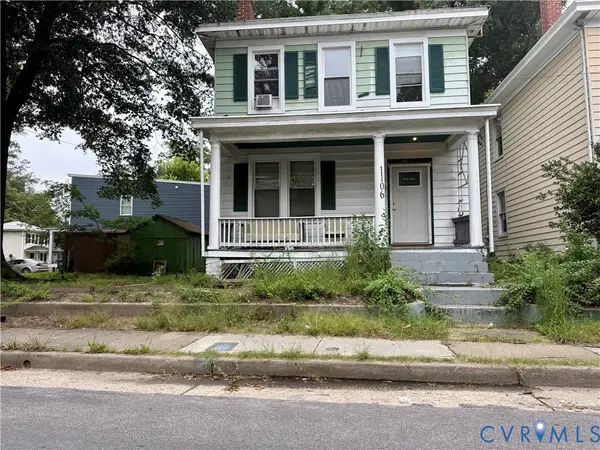 $165,000Active3 beds 1 baths1,232 sq. ft.
$165,000Active3 beds 1 baths1,232 sq. ft.1106 Highland View Avenue, Richmond, VA 23222
MLS# 2533170Listed by: 1ST CLASS REAL ESTATE RVA - New
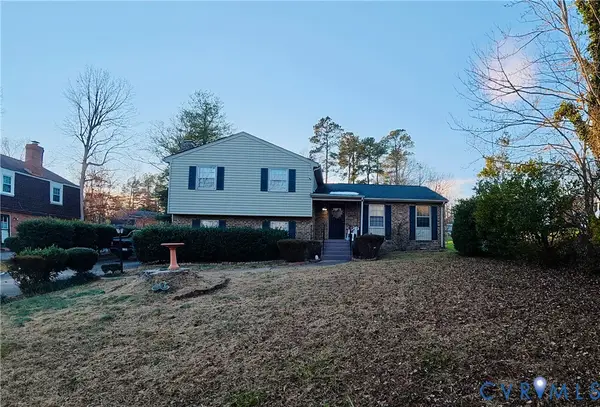 $394,950Active4 beds 3 baths2,016 sq. ft.
$394,950Active4 beds 3 baths2,016 sq. ft.2100 Wynnewood Drive, Richmond, VA 23235
MLS# 2533160Listed by: BOYD REALTY GROUP - Open Sun, 11am to 1pmNew
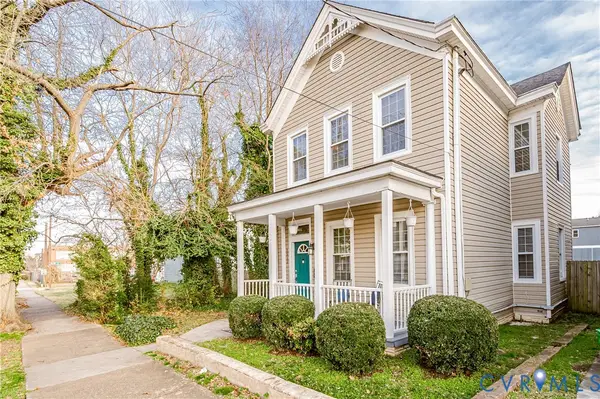 $330,000Active3 beds 3 baths1,698 sq. ft.
$330,000Active3 beds 3 baths1,698 sq. ft.1512 Perry Street, Richmond, VA 23224
MLS# 2533070Listed by: HARDESTY HOMES - New
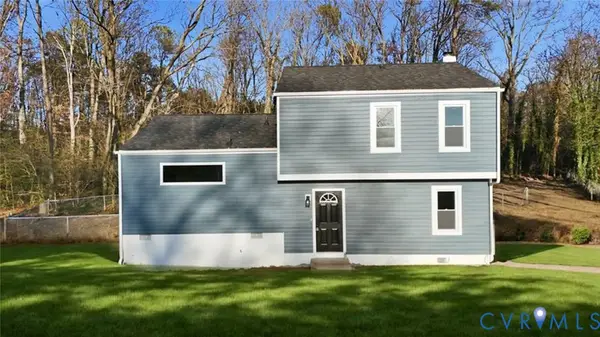 $350,000Active4 beds 3 baths1,594 sq. ft.
$350,000Active4 beds 3 baths1,594 sq. ft.5101 Whistling Well Court, Richmond, VA 23234
MLS# 2533131Listed by: EXP REALTY LLC
