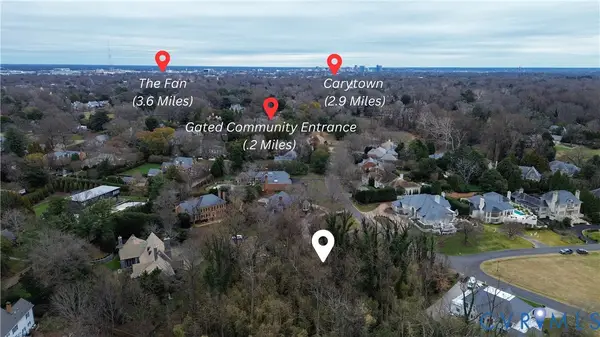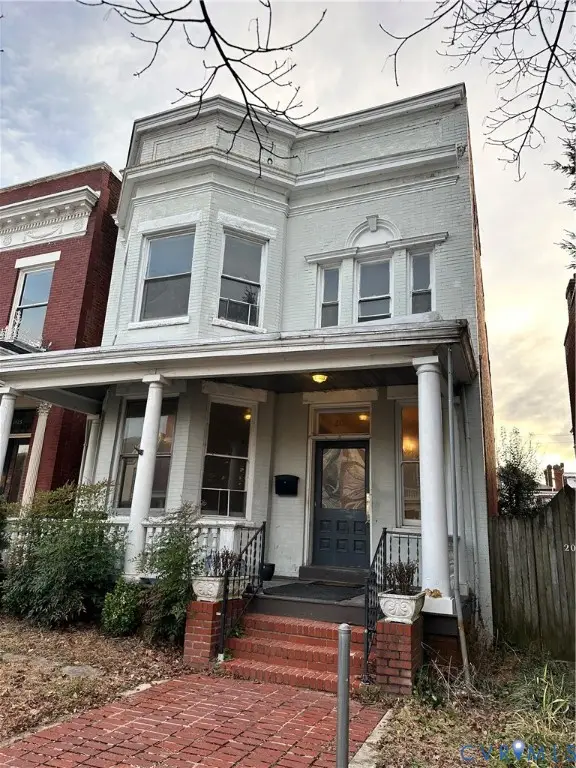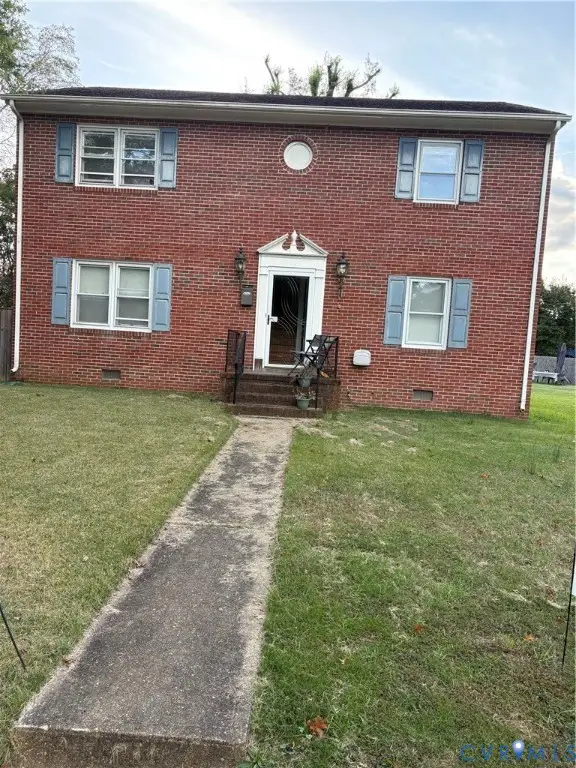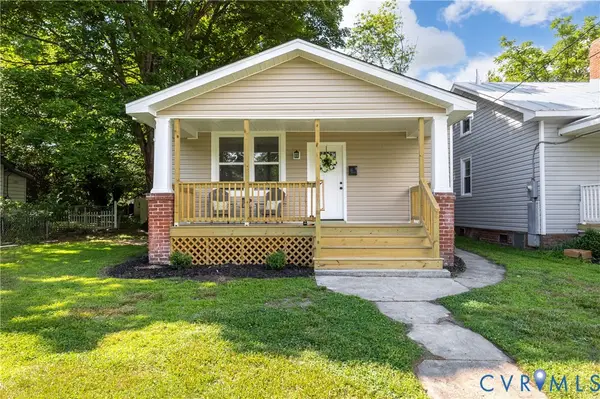2340 Fernbrook Drive, Richmond, VA 23224
Local realty services provided by:ERA Woody Hogg & Assoc.
2340 Fernbrook Drive,Richmond, VA 23224
$305,000
- 3 Beds
- 2 Baths
- 1,144 sq. ft.
- Single family
- Active
Listed by: ciera koger
Office: keller williams realty
MLS#:2531534
Source:RV
Price summary
- Price:$305,000
- Price per sq. ft.:$266.61
About this home
Step into this beautifully updated 3-bedroom, 1.5-bath home located in the Hollandale subdivision! Nearly every inch of this property has been thoughtfully redesigned. The house features brand-new roofing, siding, windows, and flooring (2024). Inside, you’ll find fresh paint, newly built walls, and high-end doors accented with stylish hardware. Major systems have also been upgraded, including new plumbing and electrical, a new water heater, and a modern central air and heat pump system(2024). As you enter, you’re welcomed by spacious formal living and dining rooms—ideal spaces for hosting or relaxing with loved ones. The bright kitchen is a true highlight, complete with tasteful finishes and a charming window that frames views of the green backyard. It includes all-new stainless steel appliances (stove, dishwasher, and microwave) and an efficient, well-planned layout. Luxury vinyl plank flooring flows throughout, offering both elegance and durability. Crown molding adds a refined touch and ties the home’s design together. A newly paved driveway completes the exterior improvements.
Contact an agent
Home facts
- Year built:1958
- Listing ID #:2531534
- Added:42 day(s) ago
- Updated:December 29, 2025 at 05:52 PM
Rooms and interior
- Bedrooms:3
- Total bathrooms:2
- Full bathrooms:1
- Half bathrooms:1
- Living area:1,144 sq. ft.
Heating and cooling
- Cooling:Central Air
- Heating:Electric, Heat Pump
Structure and exterior
- Roof:Composition, Shingle
- Year built:1958
- Building area:1,144 sq. ft.
- Lot area:0.26 Acres
Schools
- High school:Huguenot
- Middle school:River City
- Elementary school:Francis
Utilities
- Water:Public
- Sewer:Public Sewer
Finances and disclosures
- Price:$305,000
- Price per sq. ft.:$266.61
- Tax amount:$3,372 (2025)
New listings near 2340 Fernbrook Drive
- New
 $183,000Active2 beds 1 baths881 sq. ft.
$183,000Active2 beds 1 baths881 sq. ft.1200 Juniper Street, Richmond, VA 23222
MLS# 2533568Listed by: FIVE STAR REAL ESTATE - New
 $399,900Active4 beds 3 baths1,720 sq. ft.
$399,900Active4 beds 3 baths1,720 sq. ft.1713 Palm Grove Terrace, Richmond, VA 23228
MLS# 2533714Listed by: SAMSON PROPERTIES - New
 $725,000Active0.75 Acres
$725,000Active0.75 Acres102 Lockgreen Place, Richmond, VA 23226
MLS# 2533476Listed by: KELLER WILLIAMS REALTY - New
 $415,000Active4 beds 3 baths2,320 sq. ft.
$415,000Active4 beds 3 baths2,320 sq. ft.7432 Sandlewood Drive, Richmond, VA 23235
MLS# 2532825Listed by: LONG & FOSTER REALTORS - New
 $575,450Active4 beds 3 baths3,304 sq. ft.
$575,450Active4 beds 3 baths3,304 sq. ft.2027 W Grace Street, Richmond, VA 23220
MLS# 2533544Listed by: LONG & FOSTER REALTORS - New
 $450,000Active3 beds 3 baths2,176 sq. ft.
$450,000Active3 beds 3 baths2,176 sq. ft.3706 Hermitage Road, Richmond, VA 23227
MLS# 2533617Listed by: HYLTON & COMPANY - New
 $285,000Active2 beds 2 baths978 sq. ft.
$285,000Active2 beds 2 baths978 sq. ft.110 W Marshall Street #U110A, Richmond, VA 23220
MLS# 2532888Listed by: ICON REALTY GROUP - New
 $310,000Active3 beds 1 baths1,170 sq. ft.
$310,000Active3 beds 1 baths1,170 sq. ft.5524 Cedar Croft Street, Richmond, VA 23228
MLS# 2533438Listed by: WEICHERT HOME RUN REALTY  $267,500Pending3 beds 2 baths1,088 sq. ft.
$267,500Pending3 beds 2 baths1,088 sq. ft.3307 Stockton Street, Richmond, VA 23224
MLS# 2533624Listed by: RIVER CITY ELITE PROPERTIES - REAL BROKER- New
 $185,000Active3 beds 1 baths1,224 sq. ft.
$185,000Active3 beds 1 baths1,224 sq. ft.3601 Pemberton Avenue, Richmond, VA 23222
MLS# 2533659Listed by: SAMSON PROPERTIES
