2628 Butterbean Court, Richmond, VA 23231
Local realty services provided by:ERA Woody Hogg & Assoc.
Listed by: david dunivan
Office: the dunivan co, inc
MLS#:2514076
Source:RV
Price summary
- Price:$402,675
- Price per sq. ft.:$245.23
About this home
Welcome to the Norfolk Plan in Taylor Estates! This Brand New Liberty Home is loaded up with Options and also includes our great Standard Features and Builder Warranty! The long list of amenities includes a Paved Driveway, Landscaping Package, and lots of Craftsman Style Accents. The Norfolk features an Open Concept Design with a Bright and Open Great Room, Eat In Kitchen with Sunny Dining Area, Granite Counter Tops, ISLAND, Stainless Steel Appliances, and Upgraded Cabinetry. Upgraded Laminate Flooring is INCLUDED on the entire First Floor! The Separate Laundry Room and Half Bath complete the First Floor. The Second Level Primary Bedroom features a Ceiling Fan, not 1, but 2 WALK IN CLOSETS, and the Private, Primary Bath includes a Double Vanity, Five Foot Walk In Shower, and linen Closet. Bedrooms 2 and 3 are a very nice size and each has its own Double Closet. Don't forget the Spacious Rear Deck for Entertaining and Relaxing, and the Awesome Double Garage with Automatic Door Opener. Taylor Estates is a great location convenient to Downtown, Shopping, and Interstates! Great Builder Incentives, too! Other Plans and Lots Available!
Contact an agent
Home facts
- Year built:2025
- Listing ID #:2514076
- Added:168 day(s) ago
- Updated:November 12, 2025 at 08:55 AM
Rooms and interior
- Bedrooms:3
- Total bathrooms:3
- Full bathrooms:2
- Half bathrooms:1
- Living area:1,642 sq. ft.
Heating and cooling
- Cooling:Central Air, Electric
- Heating:Electric, Heat Pump
Structure and exterior
- Year built:2025
- Building area:1,642 sq. ft.
- Lot area:0.19 Acres
Schools
- High school:Varina
- Middle school:Rolfe
- Elementary school:Montrose
Utilities
- Water:Public
- Sewer:Public Sewer
Finances and disclosures
- Price:$402,675
- Price per sq. ft.:$245.23
- Tax amount:$459 (2024)
New listings near 2628 Butterbean Court
- New
 $396,830Active4 beds 1 baths1,624 sq. ft.
$396,830Active4 beds 1 baths1,624 sq. ft.4322 Chamberlayne Avenue, Richmond, VA 23227
MLS# 2531191Listed by: ICON REALTY GROUP - New
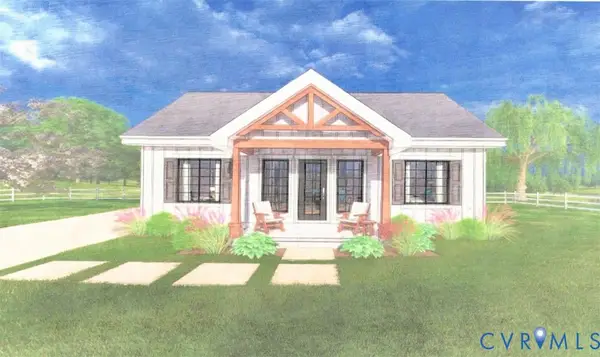 $399,950Active3 beds 2 baths1,180 sq. ft.
$399,950Active3 beds 2 baths1,180 sq. ft.1315 Williamsburg Road, Richmond, VA 23231
MLS# 2530984Listed by: HOMETOWN REALTY - New
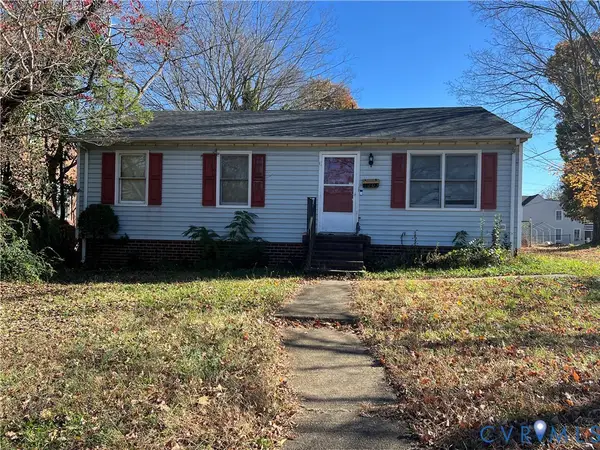 $200,000Active3 beds 2 baths988 sq. ft.
$200,000Active3 beds 2 baths988 sq. ft.5203 Wingfield Street, Henrico, VA 23231
MLS# 2531224Listed by: UNITED REAL ESTATE RICHMOND - New
 $350,000Active2 beds 2 baths1,148 sq. ft.
$350,000Active2 beds 2 baths1,148 sq. ft.112 E Clay Street #U2C, Richmond, VA 23219
MLS# 2530912Listed by: LONG & FOSTER REALTORS - New
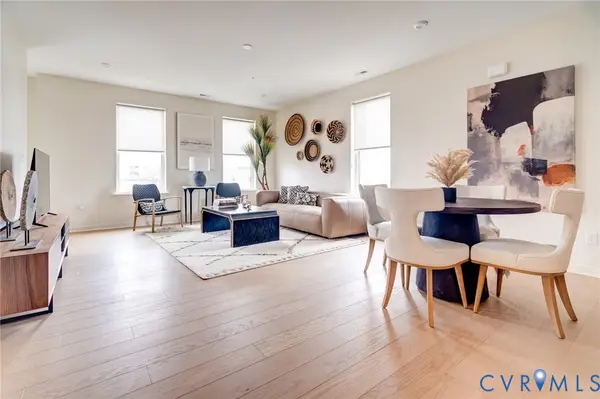 $549,855Active3 beds 3 baths2,516 sq. ft.
$549,855Active3 beds 3 baths2,516 sq. ft.3436-4A Carlton Street #4-4A, Richmond, VA 23230
MLS# 2531217Listed by: LONG & FOSTER REALTORS - New
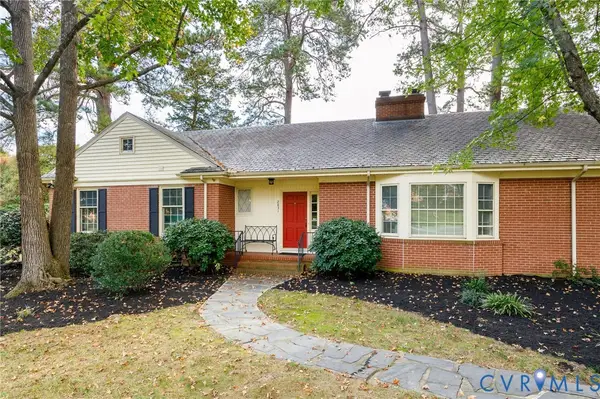 $625,000Active3 beds 3 baths2,314 sq. ft.
$625,000Active3 beds 3 baths2,314 sq. ft.2831 Braidwood Road, Richmond, VA 23225
MLS# 2529835Listed by: PROVIDENCE HILL REAL ESTATE - New
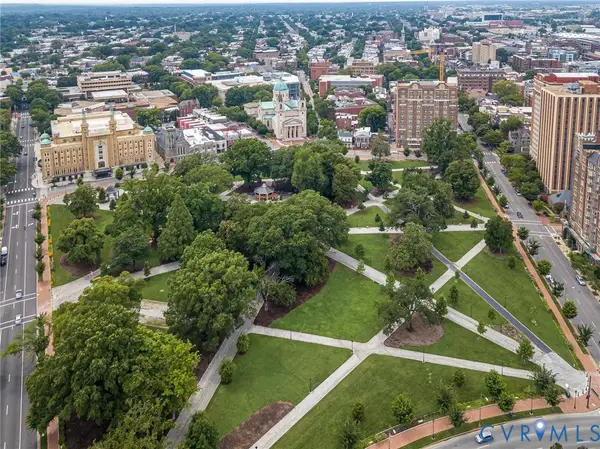 $525,000Active3 beds 2 baths1,879 sq. ft.
$525,000Active3 beds 2 baths1,879 sq. ft.612 W Franklin Street #11B, Richmond, VA 23220
MLS# 2530808Listed by: THE STEELE GROUP - New
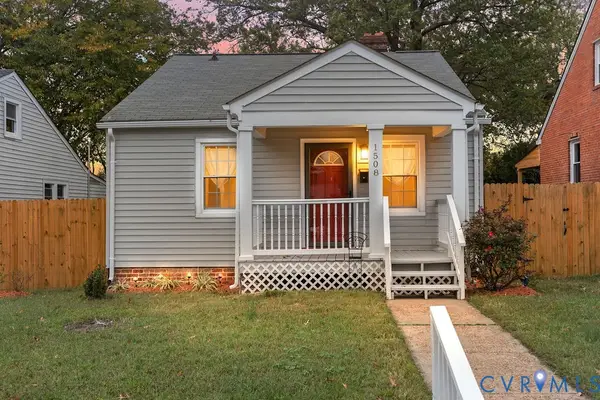 $229,000Active2 beds 1 baths816 sq. ft.
$229,000Active2 beds 1 baths816 sq. ft.1508 N 20th Street, Richmond, VA 23223
MLS# 2531190Listed by: ICON REALTY GROUP - Open Sun, 1 to 3pmNew
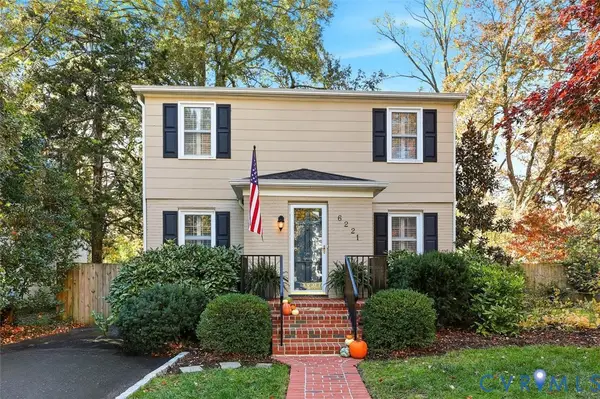 Listed by ERA$589,000Active3 beds 2 baths1,711 sq. ft.
Listed by ERA$589,000Active3 beds 2 baths1,711 sq. ft.6221 Dustin Drive, Richmond, VA 23226
MLS# 2530735Listed by: NAPIER REALTORS ERA  $299,950Pending3 beds 2 baths1,386 sq. ft.
$299,950Pending3 beds 2 baths1,386 sq. ft.1503 Nelson Street, Richmond, VA 23231
MLS# 2531020Listed by: BRUSH REALTY LLC
