2706 Hillcrest Road, Richmond, VA 23225
Local realty services provided by:Napier Realtors ERA
Listed by:marguerite mankins
Office:the steele group
MLS#:2526248
Source:RV
Price summary
- Price:$625,000
- Price per sq. ft.:$306.97
About this home
In the heart of Woodland Heights, you won't find a more perfect setting to call home. This historic community is filled with nature, music and river lovers who celebrate their unique architecture, landscapes and each other. Sip coffee from the Southern wrap around front porch, chat with the friendliest of neighbors, easily access the James River rapids, Forest Hill Park's farmer's market and hiking trails, WPA Bakery or Laura Lees restaurant, or take an easy bike commute to downtown. This picture perfect Craftsman has been meticulously preserved with original hardwood floors, millwork and two decorative fireplaces, while lovingly updated with modern amenities such as the well designed kitchen with quartz counters, fresh green cabinets and stainless appliances; a luxe primary bathroom with private dressing room (that could double as a nursery or office), updated lighting and electrical, fresh paint inside/out, new water heater, insulation and solar powered attic fan and updated windows with high end blinds. Enjoy the professionally landscaped backyard oasis complete with multiple conversation areas, refreshed deck with gazebo and slate patio perfect for hosting one of the neighborhood's Tiny Porch Concerts. Extensive storage options include a naturally lit, clean basement with tons of potential for a playroom, workout space and home office, a detached 1.5 car garage with electricity and insulation for any of your hobbies and a custom built reclaimed wood sided shed for additional garden tools, kayaks and bikes. There's a private cul-de-sac alley for accessing the garage. For those seeking the laid back South of the River lifestyle, this home is a dream come true.
Contact an agent
Home facts
- Year built:1922
- Listing ID #:2526248
- Added:9 day(s) ago
- Updated:October 23, 2025 at 02:58 AM
Rooms and interior
- Bedrooms:3
- Total bathrooms:3
- Full bathrooms:2
- Half bathrooms:1
- Living area:2,036 sq. ft.
Heating and cooling
- Cooling:Attic Fan, Electric
- Heating:Electric, Natural Gas, Zoned
Structure and exterior
- Roof:Asphalt
- Year built:1922
- Building area:2,036 sq. ft.
- Lot area:0.27 Acres
Schools
- High school:Richmond High School for the Arts
- Middle school:Lucille Brown
- Elementary school:Westover Hills
Utilities
- Water:Public
- Sewer:Public Sewer
Finances and disclosures
- Price:$625,000
- Price per sq. ft.:$306.97
- Tax amount:$6,336 (2025)
New listings near 2706 Hillcrest Road
- New
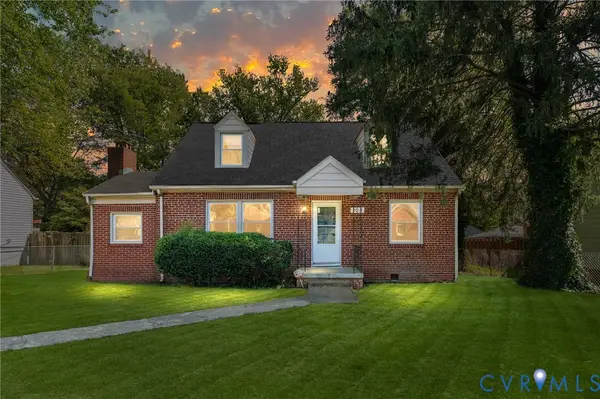 $120,000Active4 beds 2 baths1,511 sq. ft.
$120,000Active4 beds 2 baths1,511 sq. ft.2013 Orlando Road, Richmond, VA 23224
MLS# 2527127Listed by: KELLER WILLIAMS REALTY - New
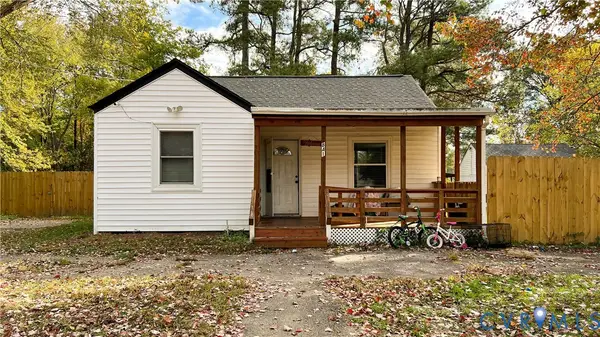 $189,950Active2 beds 1 baths670 sq. ft.
$189,950Active2 beds 1 baths670 sq. ft.841 Rosemont Road, Richmond, VA 23224
MLS# 2530035Listed by: PRINCE GEORGE REALTY - Open Fri, 12 to 2pmNew
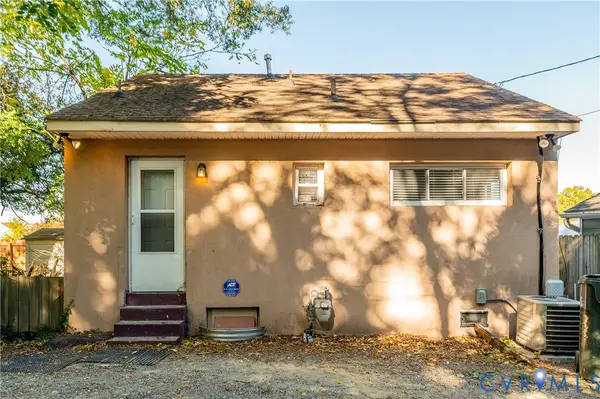 $199,950Active1 beds 1 baths576 sq. ft.
$199,950Active1 beds 1 baths576 sq. ft.2307 1st Avenue, Richmond, VA 23222
MLS# 2527868Listed by: KELLER WILLIAMS REALTY - New
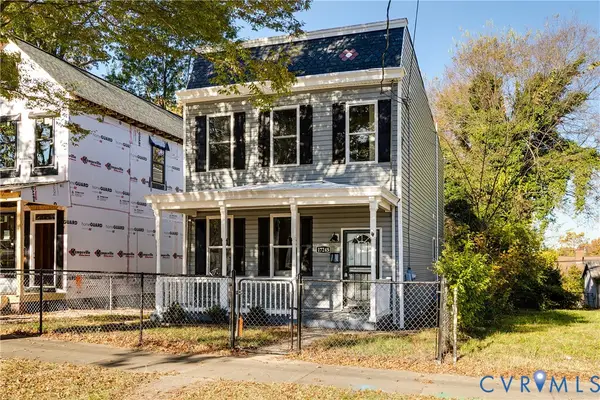 $355,000Active3 beds 3 baths1,722 sq. ft.
$355,000Active3 beds 3 baths1,722 sq. ft.1724.5 N 20th Street, Richmond, VA 23223
MLS# 2529133Listed by: HOMETOWN REALTY - New
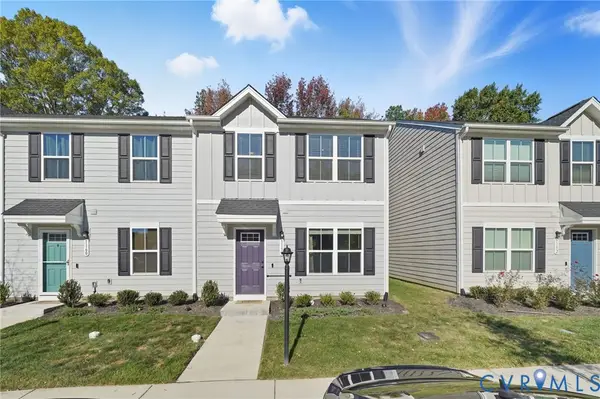 $304,950Active3 beds 3 baths1,220 sq. ft.
$304,950Active3 beds 3 baths1,220 sq. ft.1156 Canterbury Ridge Road, Richmond, VA 23224
MLS# 2528895Listed by: SYCAMORE REALTY LLC - New
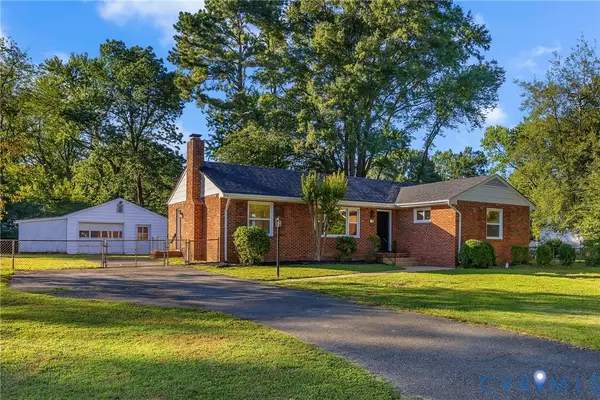 $425,000Active4 beds 2 baths1,710 sq. ft.
$425,000Active4 beds 2 baths1,710 sq. ft.2930 Poyntelle Road, Richmond, VA 23235
MLS# 2529990Listed by: UNITED REAL ESTATE RICHMOND - New
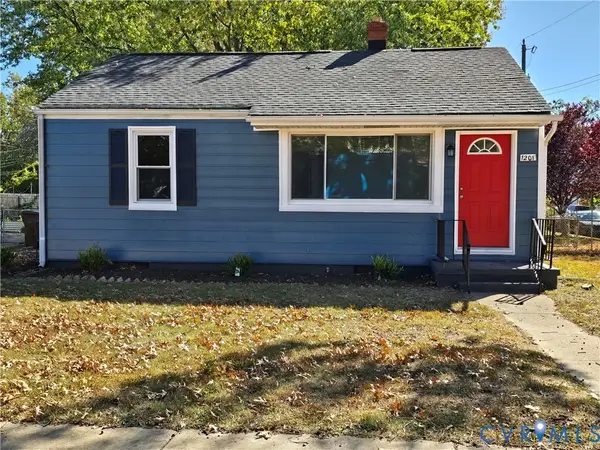 $199,900Active3 beds 1 baths720 sq. ft.
$199,900Active3 beds 1 baths720 sq. ft.1201 N 34th Street, Richmond, VA 23223
MLS# 2529605Listed by: BOYD REALTY GROUP - New
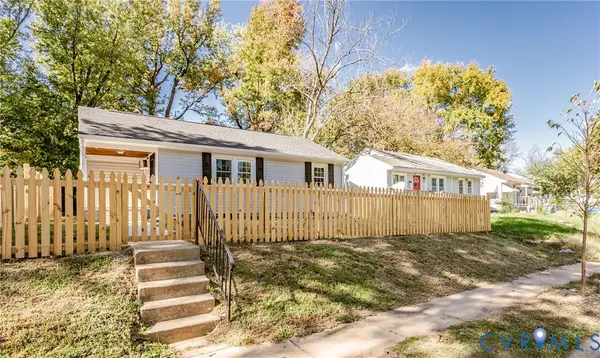 $215,000Active3 beds 1 baths867 sq. ft.
$215,000Active3 beds 1 baths867 sq. ft.1421 Drewry Street, Richmond, VA 23224
MLS# 2529945Listed by: TRINITY REAL ESTATE - Open Sun, 1 to 3pmNew
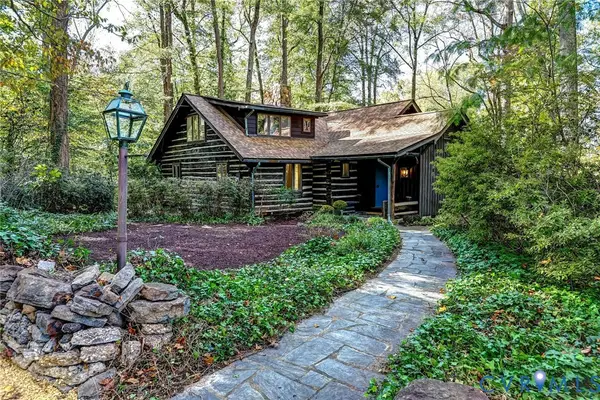 $1,998,000Active3 beds 3 baths1,945 sq. ft.
$1,998,000Active3 beds 3 baths1,945 sq. ft.8801 Riverside Drive, Richmond, VA 23235
MLS# 2529629Listed by: THE STEELE GROUP - New
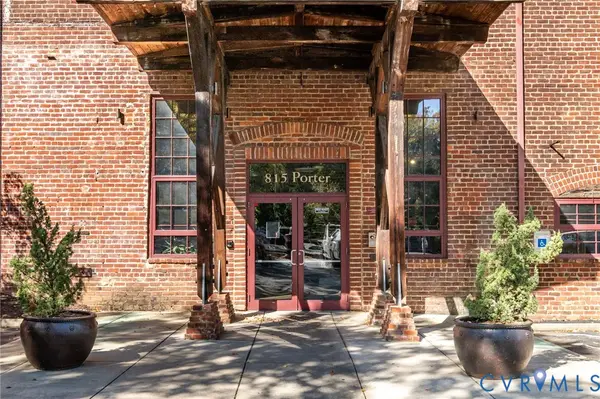 $255,000Active1 beds 1 baths696 sq. ft.
$255,000Active1 beds 1 baths696 sq. ft.815 Porter Street #U219, Richmond, VA 23224
MLS# 2529900Listed by: ARDENT PROPERTIES, LLC
