2832 Weymouth Drive, Richmond, VA 23235
Local realty services provided by:Napier Realtors ERA
2832 Weymouth Drive,Richmond, VA 23235
$360,000
- 3 Beds
- 2 Baths
- 1,157 sq. ft.
- Single family
- Active
Listed by:
- Fran Hessler(804) 794 - 3242Napier Realtors ERA
MLS#:2531248
Source:RV
Price summary
- Price:$360,000
- Price per sq. ft.:$311.15
About this home
Bon Air never looked so good! Tucked away in a garden setting with interior charm to match! 3 bedrooms, 1.5 baths, lovely white kitchen with quartz counters, detached garage, workshop, garden shed, pretty secluded patio and fenced rear yard. Recently painted, light and neutral throughout. Updates have taken place over the past 12 years, including full bath tile, kitchen counters, new dishwasher (next week) and other well thought out changes. HVAC recently serviced, invoice available. Washer, dryer, refrigerator convey "AS IS".
Garage is suited for 1 car with some side storage and attached at the back is a workshop or added storage. In addition, there is a detached shed at the rear of the lot.
Washer and dryer are located in the utility room off the kitchen (with water heater and interior heating unit). The lot is well planted with many perennials and shrubs, some for joy and some for privacy! Really unbelievable home for this price! Location, condition, charm and price.... touchdown!
Contact an agent
Home facts
- Year built:1955
- Listing ID #:2531248
- Added:1 day(s) ago
- Updated:November 14, 2025 at 10:02 PM
Rooms and interior
- Bedrooms:3
- Total bathrooms:2
- Full bathrooms:1
- Half bathrooms:1
- Living area:1,157 sq. ft.
Heating and cooling
- Cooling:Central Air, Heat Pump
- Heating:Electric, Heat Pump
Structure and exterior
- Roof:Composition
- Year built:1955
- Building area:1,157 sq. ft.
- Lot area:0.54 Acres
Schools
- High school:Huguenot
- Middle school:Thompson
- Elementary school:Fisher
Utilities
- Water:Public
- Sewer:Public Sewer
Finances and disclosures
- Price:$360,000
- Price per sq. ft.:$311.15
- Tax amount:$3,924 (2025)
New listings near 2832 Weymouth Drive
- New
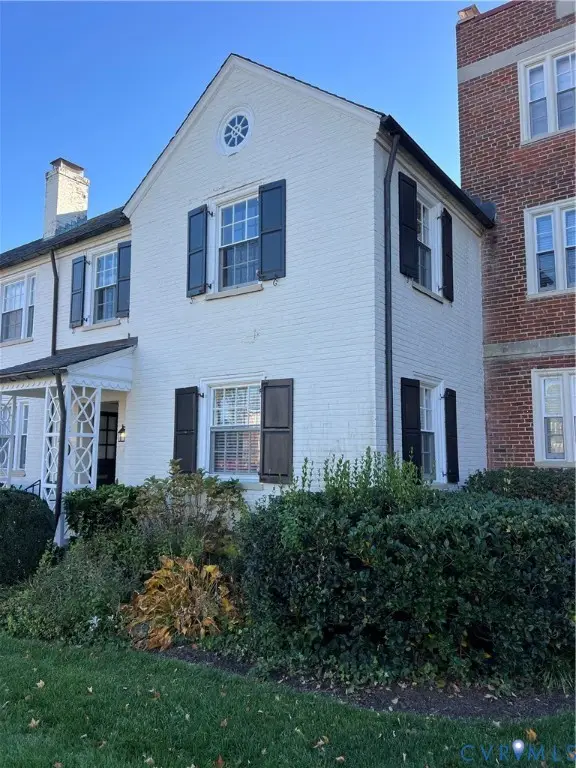 $515,000Active2 beds 3 baths1,234 sq. ft.
$515,000Active2 beds 3 baths1,234 sq. ft.49 E Lock Lane #49/72, Richmond, VA 23226
MLS# 2531543Listed by: TOWN & COUNTRY SALES AND MGMT - New
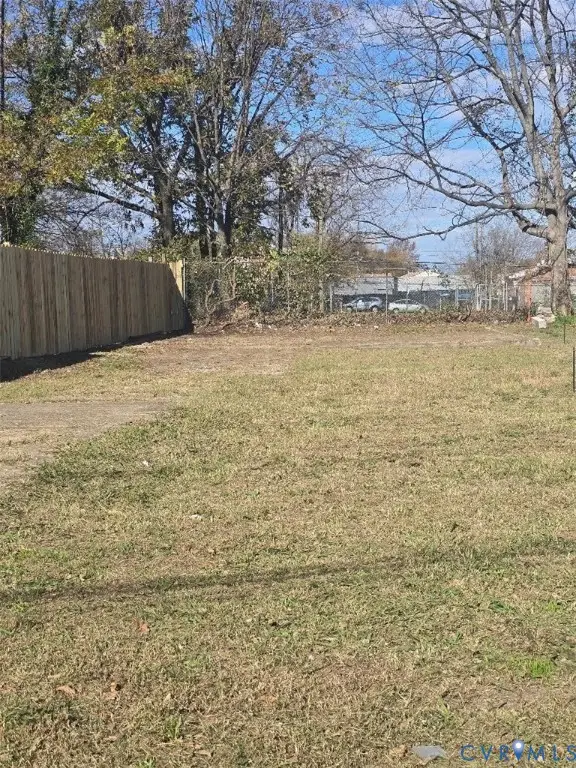 $65,000Active0.08 Acres
$65,000Active0.08 Acres2407 Old Dominion Street, Richmond, VA 23224
MLS# 2531515Listed by: SAMSON PROPERTIES - New
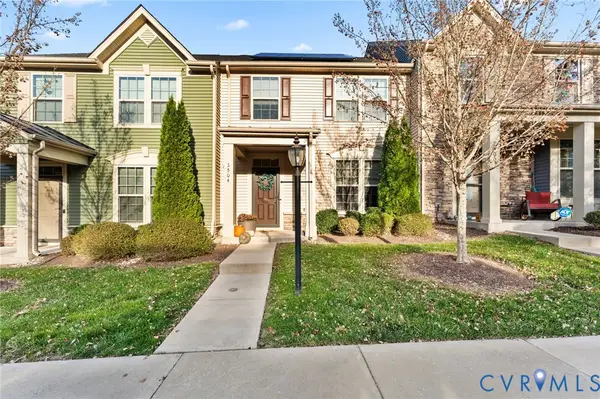 $389,999Active3 beds 3 baths1,584 sq. ft.
$389,999Active3 beds 3 baths1,584 sq. ft.5504 Riverside Heights Way, Richmond, VA 23225
MLS# 2530982Listed by: THE HOGAN GROUP REAL ESTATE - New
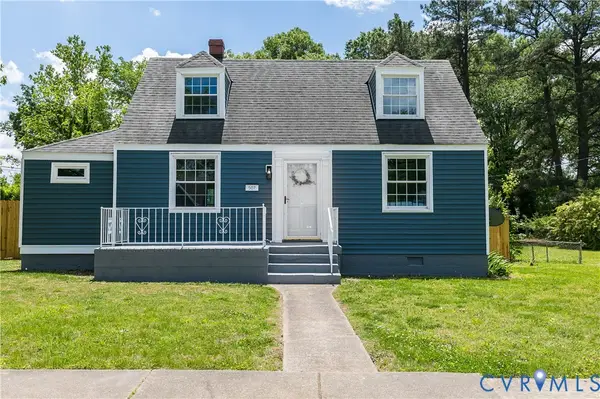 $311,800Active4 beds 2 baths1,552 sq. ft.
$311,800Active4 beds 2 baths1,552 sq. ft.507 Patrick Avenue, Richmond, VA 23222
MLS# 2531561Listed by: ICON REALTY GROUP - Open Sat, 12 to 2pmNew
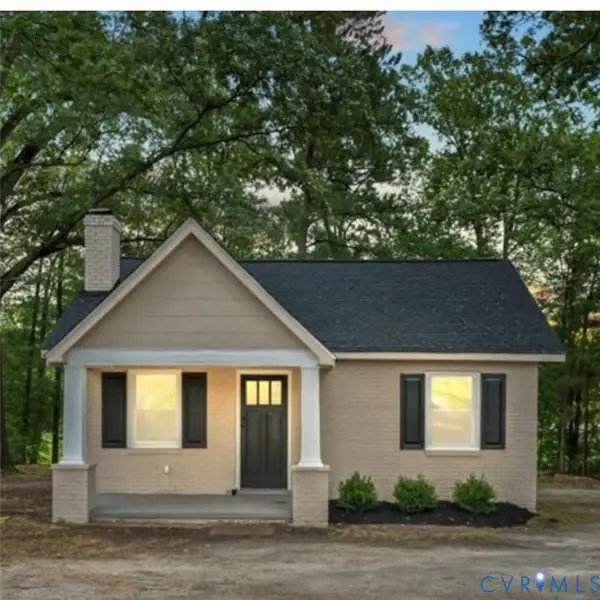 $249,950Active2 beds 1 baths1,064 sq. ft.
$249,950Active2 beds 1 baths1,064 sq. ft.1709 Whitehead Road, Richmond, VA 23225
MLS# 2531377Listed by: REAL BROKER LLC - Open Sun, 2 to 4pmNew
 Listed by ERA$1,299,990Active5 beds 5 baths3,368 sq. ft.
Listed by ERA$1,299,990Active5 beds 5 baths3,368 sq. ft.4217 Echo Ho Lane, Richmond, VA 23235
MLS# 2531115Listed by: NAPIER REALTORS ERA - Open Sun, 12 to 2pmNew
 $300,000Active3 beds 3 baths1,390 sq. ft.
$300,000Active3 beds 3 baths1,390 sq. ft.6739 S Grand Brook Circle, Richmond, VA 23225
MLS# 2531449Listed by: EXP REALTY LLC - New
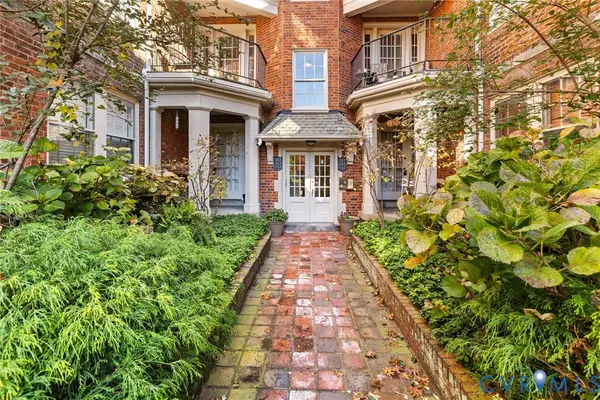 $285,000Active1 beds 1 baths720 sq. ft.
$285,000Active1 beds 1 baths720 sq. ft.3414 Monument Avenue #U203, Richmond, VA 23221
MLS# 2530978Listed by: RIVER FOX REALTY - New
 Listed by ERA$564,950Active2 beds 2 baths1,214 sq. ft.
Listed by ERA$564,950Active2 beds 2 baths1,214 sq. ft.301 Virginia Street #U714, Richmond, VA 23219
MLS# 2531265Listed by: ERA WOODY HOGG & ASSOC - New
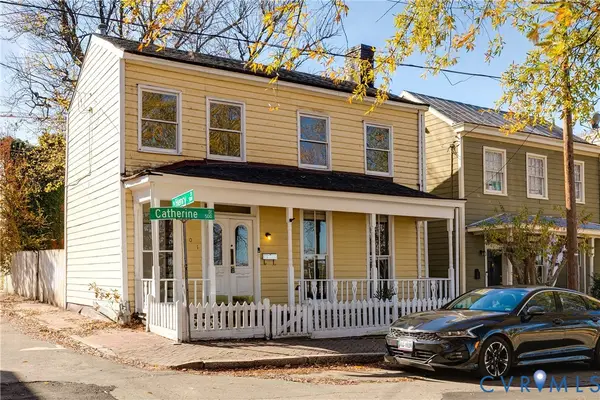 $350,000Active3 beds 2 baths2,020 sq. ft.
$350,000Active3 beds 2 baths2,020 sq. ft.501 Catherine Street, Richmond, VA 23220
MLS# 2530979Listed by: RE/MAX COMMONWEALTH
