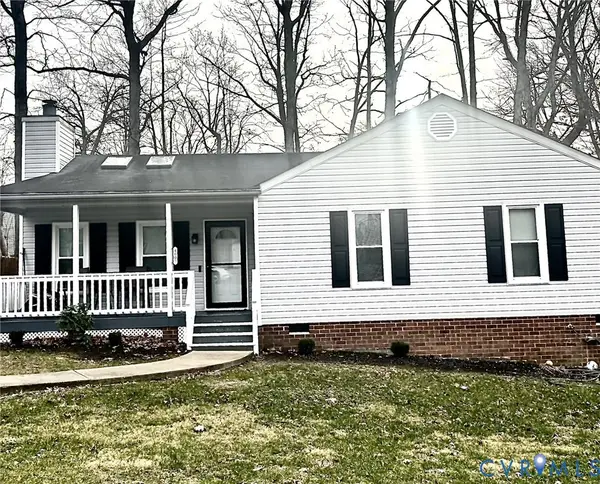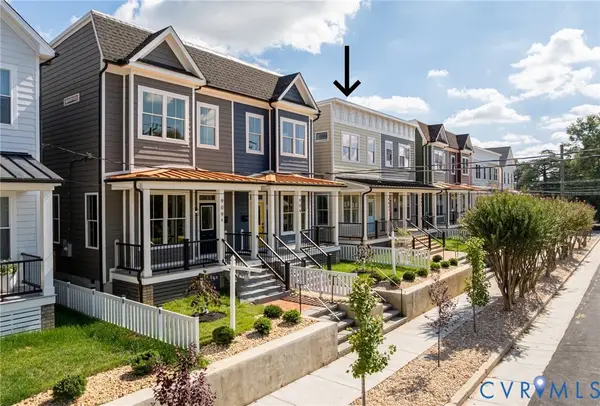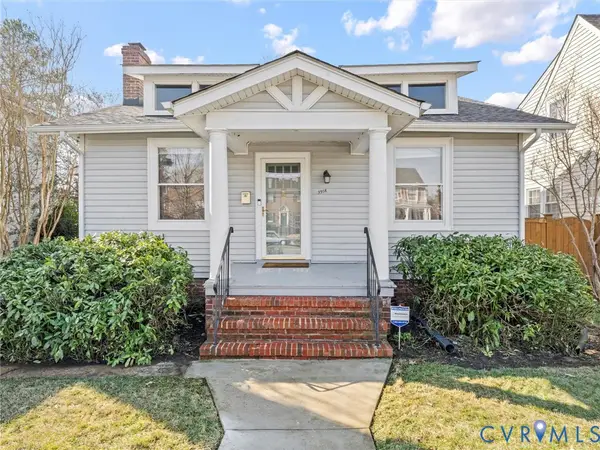Local realty services provided by:ERA Woody Hogg & Assoc.
2956 Hathaway Road #U1108,Richmond, VA 23225
$250,000
- 2 Beds
- 2 Baths
- 1,480 sq. ft.
- Condominium
- Pending
Listed by: craig via
Office: craig via realty & relocation
MLS#:2529322
Source:RV
Price summary
- Price:$250,000
- Price per sq. ft.:$168.92
- Monthly HOA dues:$1,288
About this home
This lovely condominium located on the 11th floor of this well-respected building boasts magnificent views and a spectacular, oversized balcony! Most all of this unit was remodeled within the last two years featuring new carpet and luxury vinyl flooring, new appliances, new hot water heater, and new ceiling fans! All appliances including the refrigerator, washing machine, and clothes dryer convey with the home! Hathaway Tower provides 24-hour security guards along with lovely community amenities which include assigned garage parking, separate storage areas, a beautiful entrance lobby with security guard station, a large outdoor swimming pool with outdoor grill, tables & loungers, a recently painted fitness room, library, and a soon-to-be remodeled community room for entertaining! This vibrant and friendly community also regularly sponsors fun social events and activities. And you cannot beat the convenience of its central location -close to everything in Metro RVA! Walkability to restaurants, drycleaners, florist, nail salon, wine shop, art gallery, fitness studio, dog grooming, gas station, etc. just in the shopping center across the street!!! Close to Food Lion (walkable), Publix grocery store, and Target too! And the James River Park System is all within a short walk from the building for residents to enjoy throughout the year! The EASY LIFE awaits you at an affordable price! HURRY!
Contact an agent
Home facts
- Year built:1972
- Listing ID #:2529322
- Added:101 day(s) ago
- Updated:December 18, 2025 at 08:37 AM
Rooms and interior
- Bedrooms:2
- Total bathrooms:2
- Full bathrooms:2
- Living area:1,480 sq. ft.
Heating and cooling
- Cooling:Central Air, Electric
- Heating:Electric, Heat Pump
Structure and exterior
- Roof:Flat
- Year built:1972
- Building area:1,480 sq. ft.
- Lot area:4.02 Acres
Schools
- High school:Huguenot
- Middle school:Lucille Brown
- Elementary school:Southampton
Utilities
- Water:Public
- Sewer:Public Sewer
Finances and disclosures
- Price:$250,000
- Price per sq. ft.:$168.92
- Tax amount:$2,880 (2025)
New listings near 2956 Hathaway Road #U1108
 $365,000Pending3 beds 3 baths2,172 sq. ft.
$365,000Pending3 beds 3 baths2,172 sq. ft.2301 Overby Bend Road, Richmond, VA 23222
MLS# 2602420Listed by: ICON REALTY GROUP- New
 $309,950Active3 beds 2 baths1,509 sq. ft.
$309,950Active3 beds 2 baths1,509 sq. ft.108 E 33rd Street, Richmond, VA 23224
MLS# 2601928Listed by: SHAHEEN RUTH MARTIN & FONVILLE - New
 $304,950Active3 beds 2 baths1,212 sq. ft.
$304,950Active3 beds 2 baths1,212 sq. ft.4603 Mason Run Court, Richmond, VA 23234
MLS# 2602116Listed by: LONG & FOSTER REALTORS - New
 $2,650,000Active4 beds 5 baths6,445 sq. ft.
$2,650,000Active4 beds 5 baths6,445 sq. ft.9120 James Riverwatch Drive, Richmond, VA 23235
MLS# 2601776Listed by: THE STEELE GROUP - New
 $574,950Active4 beds 3 baths2,088 sq. ft.
$574,950Active4 beds 3 baths2,088 sq. ft.907 1/2 N 36th Street, Richmond, VA 23223
MLS# 2602300Listed by: HOMETOWN REALTY - New
 $589,950Active4 beds 4 baths2,110 sq. ft.
$589,950Active4 beds 4 baths2,110 sq. ft.909 1/2 N 36th Street, Richmond, VA 23223
MLS# 2601677Listed by: HOMETOWN REALTY - New
 $324,500Active2 beds 2 baths1,004 sq. ft.
$324,500Active2 beds 2 baths1,004 sq. ft.110 W Marshall Street #28, Richmond, VA 23220
MLS# 2601247Listed by: EXP REALTY LLC - Open Sun, 2 to 4pmNew
 $450,000Active3 beds 2 baths1,500 sq. ft.
$450,000Active3 beds 2 baths1,500 sq. ft.1007 W 48th Street, Richmond, VA 23225
MLS# 2602086Listed by: REAL BROKER LLC - New
 $259,900Active2 beds 2 baths1,355 sq. ft.
$259,900Active2 beds 2 baths1,355 sq. ft.4321 Amberly Road, Richmond, VA 23234
MLS# 2602292Listed by: EXP REALTY LLC - Open Sat, 1 to 3pmNew
 $479,000Active3 beds 1 baths1,520 sq. ft.
$479,000Active3 beds 1 baths1,520 sq. ft.3958 Fauquier Avenue, Richmond, VA 23227
MLS# 2602331Listed by: VALENTINE PROPERTIES

