297 Pembroke Lane, Richmond, VA 23238
Local realty services provided by:ERA Real Estate Professionals
297 Pembroke Lane,Richmond, VA 23238
$1,995,000
- 5 Beds
- 7 Baths
- 9,283 sq. ft.
- Single family
- Pending
Listed by: jane vick gill
Office: long & foster realtors
MLS#:2526049
Source:RV
Price summary
- Price:$1,995,000
- Price per sq. ft.:$214.91
- Monthly HOA dues:$150
About this home
Welcome to this stately brick Colonial set on over 5 acres of professionally landscaped, private grounds in the gated community of Pembroke Farms. Enjoy exclusive neighborhood access to a wide, navigable stretch of the James River conveniently located on the River Road Corridor. Spanning three finished levels, this home offers 5 bedrooms, numerous formal and informal living spaces and multiple flex rooms that could serve a variety of purposes. The thoughtfully designed interior includes a first floor with 10 ft ceilings, a formal living and dining room, an office, a sitting room enveloped by windows, and a large family room that seamlessly opens to the renovated gourmet kitchen with quartz countertops, marble backsplash, custom cabinetry, and top-tier appliances. A butler’s pantry/drop zone connects to the attached garage for everyday convenience. Upstairs, the primary suite is a private retreat with a spa-inspired en suite bath, a dressing room, and a custom walk-in closet. Three spacious bedrooms complete the second floor, each with walk-in closets, and two featuring en suite baths. The lower level has a rec room with projector, a kitchenette with bar style seating, and a wine cellar—perfect for entertaining. Additionally, there is another kitchenette, one bedroom and full bath, two flex rooms as well as ample storage closets. This exceptional home offers an 8-bay garage, 4 bays attached and 4 bays detached. The detached 4 bay garage includes car lifts and over 900 sq. ft. of unfinished space—already roughed in for a bath—ideal for a future guest suite or studio. The outdoor living space is equally impressive with a multi-tiered travertine terrace, complete with a grilling station, space heaters, and a striking stone fireplace, all overlooking serene, manicured grounds. A rare offering of craftsmanship, privacy, and luxury in one of Richmond’s most sought-after riverfront enclaves.
Contact an agent
Home facts
- Year built:2007
- Listing ID #:2526049
- Added:34 day(s) ago
- Updated:November 12, 2025 at 08:55 AM
Rooms and interior
- Bedrooms:5
- Total bathrooms:7
- Full bathrooms:6
- Half bathrooms:1
- Living area:9,283 sq. ft.
Heating and cooling
- Cooling:Electric, Zoned
- Heating:Propane, Zoned
Structure and exterior
- Year built:2007
- Building area:9,283 sq. ft.
- Lot area:5.05 Acres
Schools
- High school:Goochland
- Middle school:Goochland
- Elementary school:Randolph
Utilities
- Water:Public
- Sewer:Septic Tank
Finances and disclosures
- Price:$1,995,000
- Price per sq. ft.:$214.91
- Tax amount:$12,952 (2025)
New listings near 297 Pembroke Lane
- New
 $396,830Active4 beds 1 baths1,624 sq. ft.
$396,830Active4 beds 1 baths1,624 sq. ft.4322 Chamberlayne Avenue, Richmond, VA 23227
MLS# 2531191Listed by: ICON REALTY GROUP - New
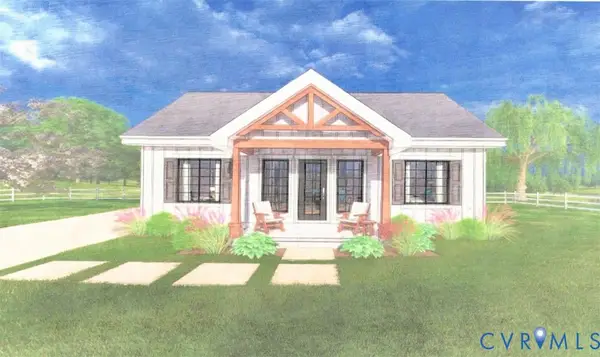 $399,950Active3 beds 2 baths1,180 sq. ft.
$399,950Active3 beds 2 baths1,180 sq. ft.1315 Williamsburg Road, Richmond, VA 23231
MLS# 2530984Listed by: HOMETOWN REALTY - New
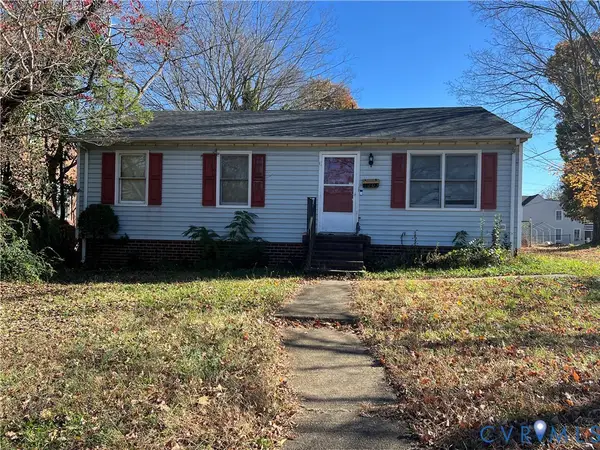 $200,000Active3 beds 2 baths988 sq. ft.
$200,000Active3 beds 2 baths988 sq. ft.5203 Wingfield Street, Henrico, VA 23231
MLS# 2531224Listed by: UNITED REAL ESTATE RICHMOND - New
 $350,000Active2 beds 2 baths1,148 sq. ft.
$350,000Active2 beds 2 baths1,148 sq. ft.112 E Clay Street #U2C, Richmond, VA 23219
MLS# 2530912Listed by: LONG & FOSTER REALTORS - New
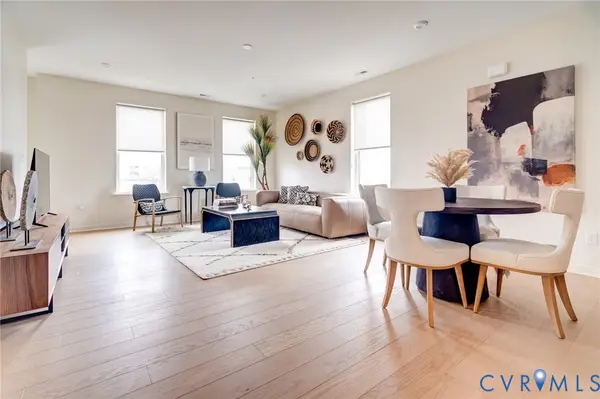 $549,855Active3 beds 3 baths2,516 sq. ft.
$549,855Active3 beds 3 baths2,516 sq. ft.3436-4A Carlton Street #4-4A, Richmond, VA 23230
MLS# 2531217Listed by: LONG & FOSTER REALTORS - New
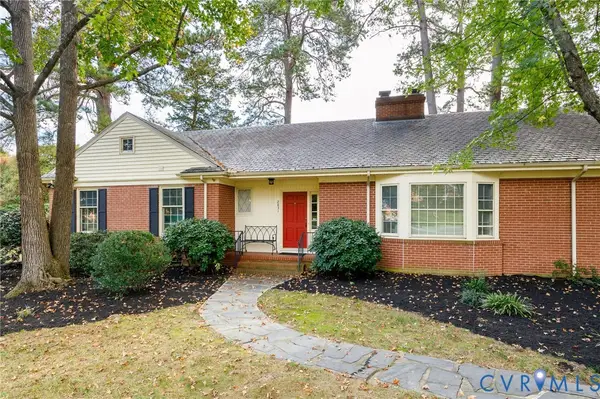 $625,000Active3 beds 3 baths2,314 sq. ft.
$625,000Active3 beds 3 baths2,314 sq. ft.2831 Braidwood Road, Richmond, VA 23225
MLS# 2529835Listed by: PROVIDENCE HILL REAL ESTATE - New
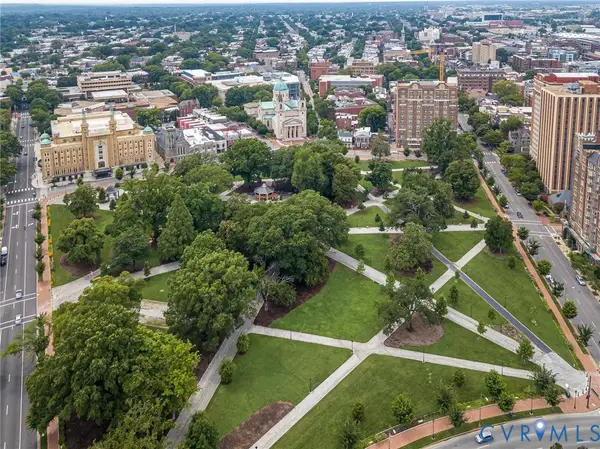 $525,000Active3 beds 2 baths1,879 sq. ft.
$525,000Active3 beds 2 baths1,879 sq. ft.612 W Franklin Street #11B, Richmond, VA 23220
MLS# 2530808Listed by: THE STEELE GROUP - New
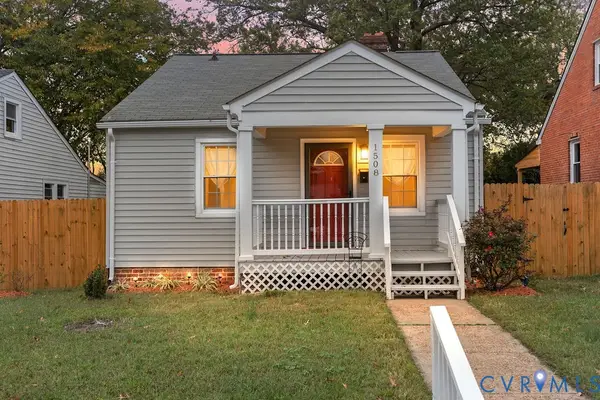 $229,000Active2 beds 1 baths816 sq. ft.
$229,000Active2 beds 1 baths816 sq. ft.1508 N 20th Street, Richmond, VA 23223
MLS# 2531190Listed by: ICON REALTY GROUP - Open Sun, 1 to 3pmNew
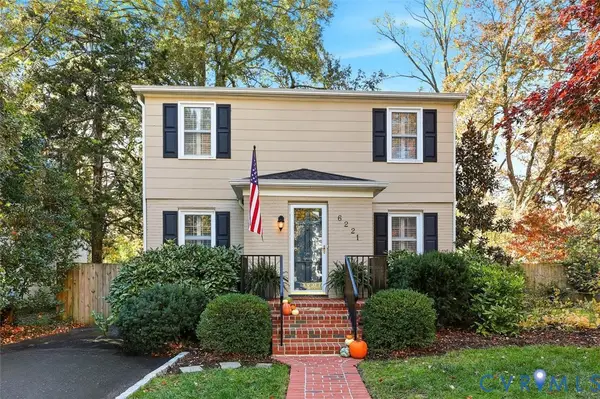 Listed by ERA$589,000Active3 beds 2 baths1,711 sq. ft.
Listed by ERA$589,000Active3 beds 2 baths1,711 sq. ft.6221 Dustin Drive, Richmond, VA 23226
MLS# 2530735Listed by: NAPIER REALTORS ERA  $299,950Pending3 beds 2 baths1,386 sq. ft.
$299,950Pending3 beds 2 baths1,386 sq. ft.1503 Nelson Street, Richmond, VA 23231
MLS# 2531020Listed by: BRUSH REALTY LLC
