3013 Seminary Avenue, Richmond, VA 23227
Local realty services provided by:ERA Real Estate Professionals

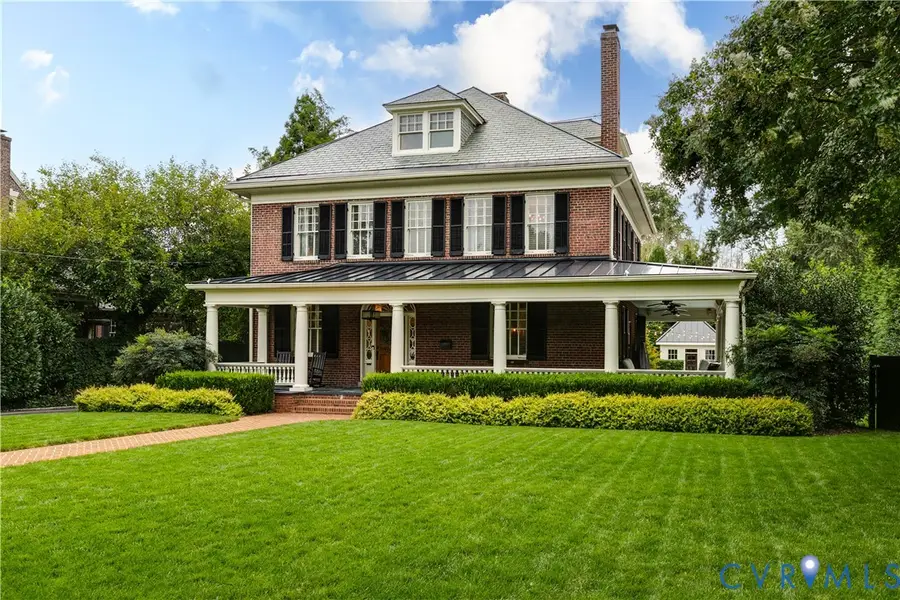
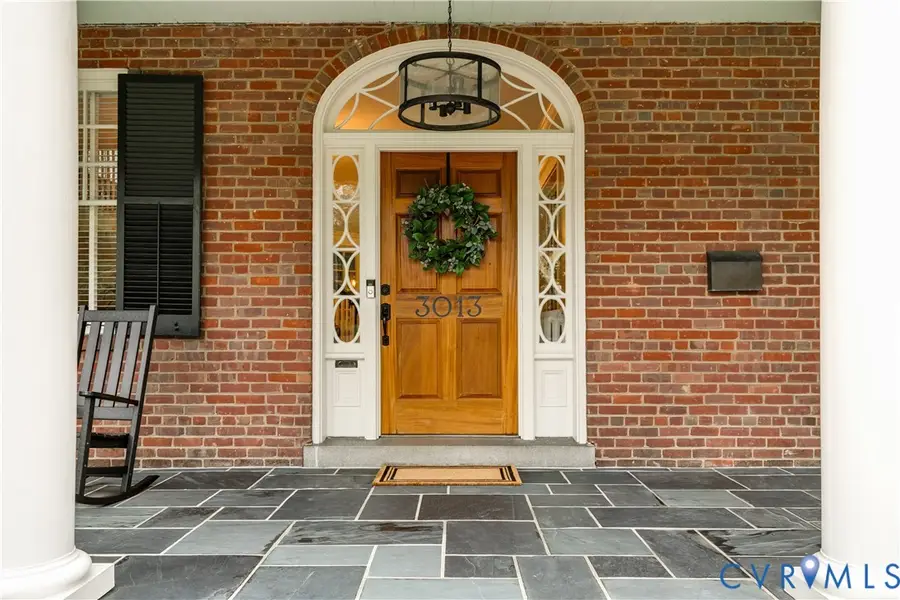
3013 Seminary Avenue,Richmond, VA 23227
$1,400,000
- 4 Beds
- 4 Baths
- 4,053 sq. ft.
- Single family
- Active
Upcoming open houses
- Sat, Aug 2301:00 pm - 03:00 pm
Listed by:heather paoloni
Office:long & foster realtors
MLS#:2522440
Source:RV
Price summary
- Price:$1,400,000
- Price per sq. ft.:$345.42
About this home
Ginter Park beauty. Impeccably maintained 1915 brick & slate Colonial exudes timeless elegance. Herringbone pattern brick walkway leads up to gracious wraparound porch with slate tile floors and new metal roof. Ornamental fanlight and sidelights frame the solid mahogany front door. This magnificent home offers four bedrooms, three and a half baths, and has hardwood floors throughout. A grand foyer with center staircase and formal living room with built ins grace the front of this majestic home. The dining room has designer wall paper that sets the stage for refined entertaining with seamless access to porch and the pool beyond. The spectacular chef’s kitchen features crisp, white, Shaker cabinetry, marble countertops, and oversized island with prep sink. Sparkling white Subway tile extends to the ceiling. High end appliances with Wolf 6-burner range with griddle, pasta pot filler, and Subzero refrigerator. Enjoy casual meals at the center island or sunny breakfast nook. Oversized family room with French doors offers a relaxed gathering space, and a renovated powder room under the stairs combines functionality and charm. Upstairs, two front bedrooms share a newly renovated Jack & Jill bath, another bedroom enjoys a private en-suite bathroom, and the expansive primary suite boasts a walk-in closet, laundry, and spa-like bath with heated tile floors and rain shower head. Interior is freshly painted with modern light fixtures, five decorative fireplaces with tile surrounds and custom blinds throughout. Outdoor living shines with professionally landscaped .536-acre lot. Spectacular in-ground, salt water, gunite pool with marble pool deck. Delightful pool house is architectural focal point and offers storage for pool toys and equipment. Professional landscaping, irrigation, and beautiful outdoor lighting. Additional features include a walk-up attic with incredible expansion potential, newly refurbished one-car brick garage, cobblestone-lined drive with in-ground basketball hoop, invisible fence, and updated systems.
Contact an agent
Home facts
- Year built:1915
- Listing Id #:2522440
- Added:1 day(s) ago
- Updated:August 19, 2025 at 04:57 AM
Rooms and interior
- Bedrooms:4
- Total bathrooms:4
- Full bathrooms:3
- Half bathrooms:1
- Living area:4,053 sq. ft.
Heating and cooling
- Cooling:Zoned
- Heating:Baseboard, Electric, Natural Gas, Radiant
Structure and exterior
- Roof:Metal, Slate
- Year built:1915
- Building area:4,053 sq. ft.
- Lot area:0.54 Acres
Schools
- High school:John Marshall
- Middle school:Henderson
- Elementary school:Holton
Utilities
- Water:Public
- Sewer:Public Sewer
Finances and disclosures
- Price:$1,400,000
- Price per sq. ft.:$345.42
- Tax amount:$12,900 (2024)
New listings near 3013 Seminary Avenue
- New
 $210,000Active2 beds 1 baths942 sq. ft.
$210,000Active2 beds 1 baths942 sq. ft.1406 Milton Street, Richmond, VA 23222
MLS# 2521029Listed by: UNITED REAL ESTATE RICHMOND - New
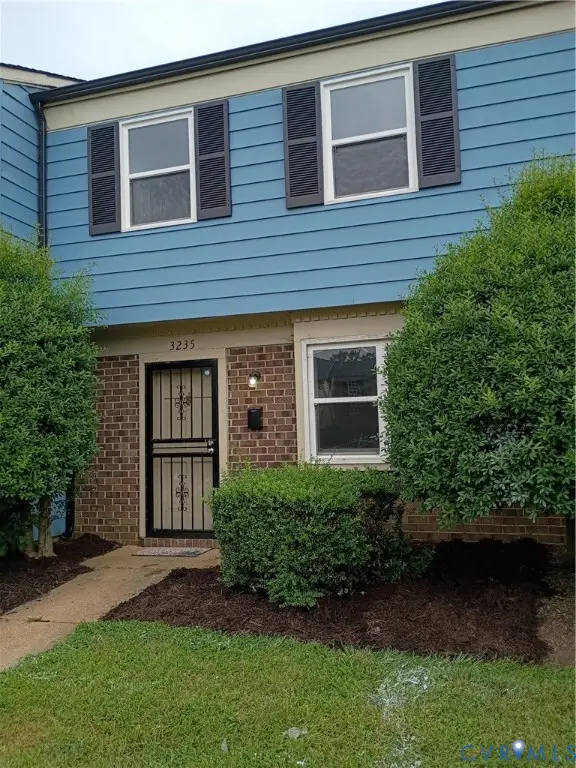 $224,000Active3 beds 2 baths1,178 sq. ft.
$224,000Active3 beds 2 baths1,178 sq. ft.3235 Hunters Mill Drive, Richmond, VA 23223
MLS# 2523095Listed by: MONUMENT REALTY GROUP LLC - Open Sun, 1 to 3pmNew
 $435,000Active3 beds 2 baths1,316 sq. ft.
$435,000Active3 beds 2 baths1,316 sq. ft.906 Dunbar Street, Richmond, VA 23226
MLS# 2521063Listed by: EXIT FIRST REALTY - New
 $319,900Active4 beds 2 baths1,698 sq. ft.
$319,900Active4 beds 2 baths1,698 sq. ft.1827 Clarkson Road, Richmond, VA 23224
MLS# 2523233Listed by: REAL BROKER LLC - New
 $595,000Active3 beds 5 baths3,570 sq. ft.
$595,000Active3 beds 5 baths3,570 sq. ft.1320 Brookland Parkway, Richmond, VA 23227
MLS# 2523213Listed by: OPENDOOR BROKERAGE LLC - New
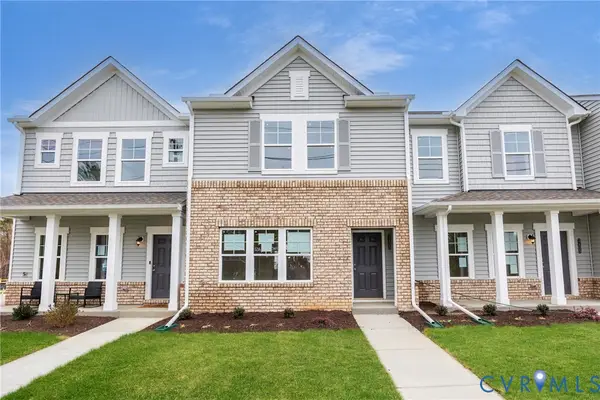 $311,450Active3 beds 3 baths1,318 sq. ft.
$311,450Active3 beds 3 baths1,318 sq. ft.3449 Hopkins Road, Richmond, VA 23234
MLS# 2523156Listed by: HHHUNT REALTY INC - New
 $309,450Active3 beds 3 baths1,336 sq. ft.
$309,450Active3 beds 3 baths1,336 sq. ft.3445 Hopkins Road, Richmond, VA 23234
MLS# 2523161Listed by: HHHUNT REALTY INC - New
 $305,450Active3 beds 3 baths1,336 sq. ft.
$305,450Active3 beds 3 baths1,336 sq. ft.3437 Hopkins Road, Richmond, VA 23234
MLS# 2523165Listed by: HHHUNT REALTY INC - New
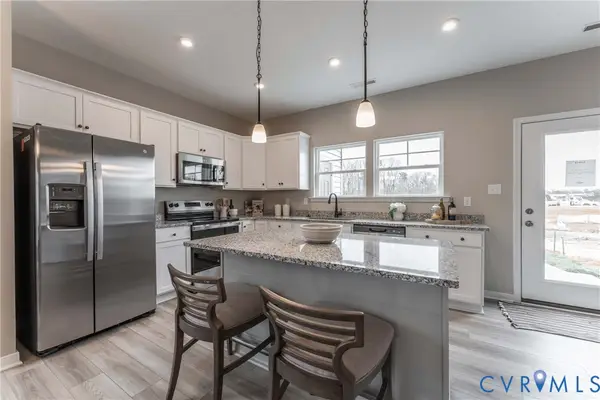 $302,450Active3 beds 3 baths1,318 sq. ft.
$302,450Active3 beds 3 baths1,318 sq. ft.3441 Hopkins Road, Richmond, VA 23234
MLS# 2523168Listed by: HHHUNT REALTY INC

