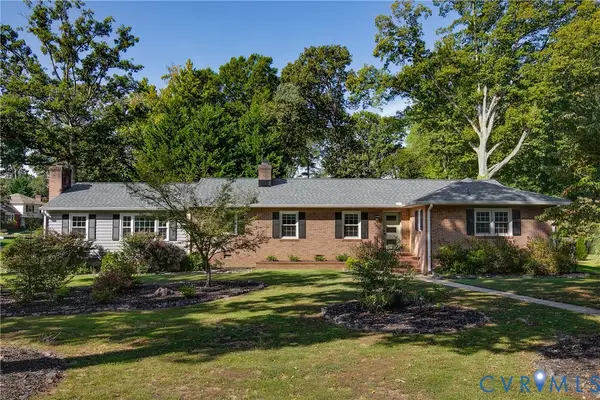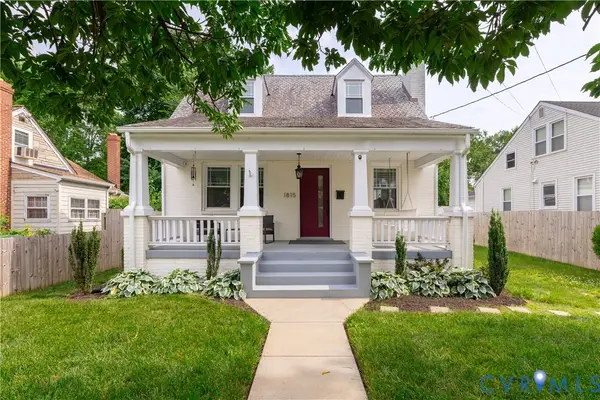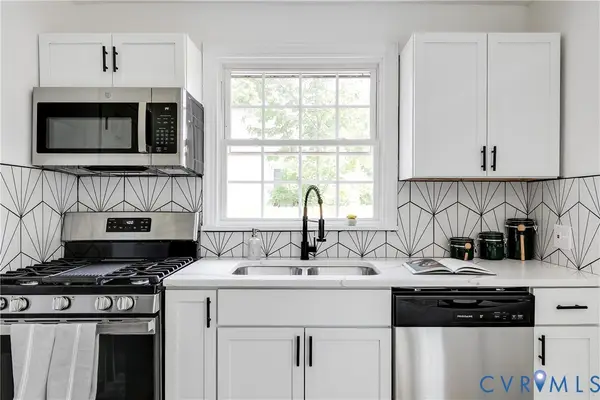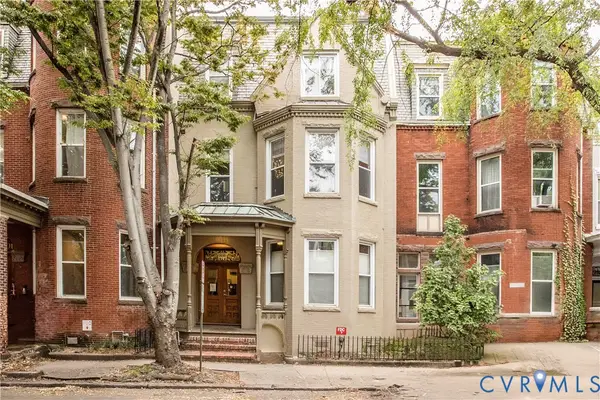3013 Weymouth Drive, Richmond, VA 23235
Local realty services provided by:Napier Realtors ERA
Listed by:richard eason
Office:exp realty llc.
MLS#:2518898
Source:RV
Price summary
- Price:$435,000
- Price per sq. ft.:$297.54
About this home
THIS IS THE ONE! Back on the market due to no fault of the seller. Absolutely stunning 3 bedroom 2 bath, Brick Ranch nestled on over half of an acre in the Bon Air/Stony Point area! Completely renovated with a beautiful open floor plan, this home has all the modern conveniences with Mid-Century “Richmond Charm”. The Chef’s Kitchen, complete with granite countertops, white cabinets, and stainless steel appliances, overlooks the spacious living area with a gas fireplace. Perfect for entertaining or just relaxing with the family. The den offers a great space for your morning coffee or home office. Down the hall, you’ll find the primary bedroom with en-suite bath, 2 additional bedrooms, and a full bath. The expansive, freshly painted deck overlooks the large parklike rear yard. Updates include: Brand New Roof (8/2025), Water Heater (2025), New Insulation in crawl space (8/2025), Dishwasher (2025). Conveniently located with easy access to restaurants, shopping, and entertainment, this lovely home offers the perfect combination of comfort, functionality, and charm. Don’t miss out on this amazing opportunity! Book your showing today!
Contact an agent
Home facts
- Year built:1956
- Listing ID #:2518898
- Added:68 day(s) ago
- Updated:September 15, 2025 at 04:54 PM
Rooms and interior
- Bedrooms:3
- Total bathrooms:2
- Full bathrooms:2
- Living area:1,462 sq. ft.
Heating and cooling
- Cooling:Central Air, Electric
- Heating:Electric, Heat Pump
Structure and exterior
- Roof:Shingle
- Year built:1956
- Building area:1,462 sq. ft.
- Lot area:0.54 Acres
Schools
- High school:Huguenot
- Middle school:Thompson
- Elementary school:Fisher
Utilities
- Water:Public
- Sewer:Public Sewer
Finances and disclosures
- Price:$435,000
- Price per sq. ft.:$297.54
- Tax amount:$4,404 (2025)
New listings near 3013 Weymouth Drive
- New
 $424,950Active2 beds 3 baths1,142 sq. ft.
$424,950Active2 beds 3 baths1,142 sq. ft.2119 Idlewood Avenue, Richmond, VA 23220
MLS# 2524633Listed by: HOMETOWN REALTY - New
 $320,000Active4 beds 2 baths1,500 sq. ft.
$320,000Active4 beds 2 baths1,500 sq. ft.2902 4th Avenue, Richmond, VA 23222
MLS# 2526051Listed by: THE HOGAN GROUP REAL ESTATE - New
 $219,950Active1 beds 1 baths499 sq. ft.
$219,950Active1 beds 1 baths499 sq. ft.3020 Patterson Avenue #1, Richmond, VA 23221
MLS# 2526125Listed by: LONG & FOSTER REALTORS - New
 $699,950Active3 beds 3 baths1,609 sq. ft.
$699,950Active3 beds 3 baths1,609 sq. ft.3313 Grove Avenue, Richmond, VA 23221
MLS# 2525215Listed by: LONG & FOSTER REALTORS - Open Sun, 1 to 3pmNew
 $515,000Active4 beds 3 baths2,634 sq. ft.
$515,000Active4 beds 3 baths2,634 sq. ft.2910 Wighton Drive, Richmond, VA 23235
MLS# 2525277Listed by: RIVER FOX REALTY LLC - Open Sat, 1 to 3pmNew
 $530,000Active4 beds 2 baths1,870 sq. ft.
$530,000Active4 beds 2 baths1,870 sq. ft.1815 Seddon Road, Richmond, VA 23227
MLS# 2526041Listed by: LIZ MOORE & ASSOCIATES - Open Sat, 12 to 2pmNew
 $560,000Active4 beds 4 baths2,205 sq. ft.
$560,000Active4 beds 4 baths2,205 sq. ft.3503 Edgewood Avenue, Richmond, VA 23222
MLS# 2525298Listed by: RIVER FOX REALTY LLC - New
 $322,800Active4 beds 2 baths1,552 sq. ft.
$322,800Active4 beds 2 baths1,552 sq. ft.507 Patrick Avenue, Richmond, VA 23222
MLS# 2526100Listed by: ICON REALTY GROUP - New
 $1,600,000Active-- beds -- baths5,283 sq. ft.
$1,600,000Active-- beds -- baths5,283 sq. ft.1012 Park Avenue, Richmond, VA 23220
MLS# 2525663Listed by: THE MUELLER GROUP LLC - New
 $1,500,000Active-- beds -- baths4,878 sq. ft.
$1,500,000Active-- beds -- baths4,878 sq. ft.1010 Park Avenue, Richmond, VA 23220
MLS# 2525664Listed by: THE MUELLER GROUP LLC
