3031 Ellwood Avenue, Richmond, VA 23221
Local realty services provided by:Napier Realtors ERA
3031 Ellwood Avenue,Richmond, VA 23221
$585,000
- 2 Beds
- 3 Baths
- - sq. ft.
- Single family
- Sold
Listed by: hailey nielsen, kyle yeatman
Office: long & foster realtors
MLS#:2521217
Source:RV
Sorry, we are unable to map this address
Price summary
- Price:$585,000
About this home
Stunningly Renovated home in the Heart of Richmond! Welcome to this beautifully updated gem nestled in one of Richmond’s most vibrant neighborhoods, located between the Museum District and Carytown. This classic two-story home blends timeless charm with modern luxury, beginning with a full covered brick front porch, perfect for morning coffee or evening relaxation. Step inside to an inviting family room featuring newly installed hardwood floors, recessed lighting, a ceiling fan, and fresh paint throughout. The gourmet kitchen is a true showstopper, showcasing tile flooring, exposed beam ceiling, granite countertops, under-cabinet lighting, soft-close cabinetry and drawers, a custom hardwood island, and upgraded stainless steel appliances including a Bosch dishwasher, LG induction range, Cosmo range hood, and new duct venting. A stunning tile backsplash, new kitchen pulls, and convenient USB charging outlets complete this thoughtfully designed space. The adjacent formal dining room offers recessed lighting and access to the rear outdoor space, ideal for entertaining. Tucked away behind a hidden door in the powder room is a staircase leading to a full basement with laundry hookups, perfect for added storage or future customization. Upstairs, the primary suite boasts hardwood floors, dual closets, and private access to a charming balcony. The en suite bath is sleek and modern with a walk-in tile shower, glass enclosure, and updated fixtures. The second bedroom also features hardwood floors, dual closets, and its own private en suite with a walk-in shower. The outdoor living space is equally impressive with a deck, patio, privacy fence, and alleyway access. Additional upgrades include Phillips Hue smart lighting, Whole-house water filtration system, Updated plumbing and electrical, Enhanced fencing with solar lighting in the front yard and Energy-efficient features throughout. This exceptional home offers the perfect blend of historic character and contemporary living
Contact an agent
Home facts
- Year built:1923
- Listing ID #:2521217
- Added:140 day(s) ago
- Updated:December 19, 2025 at 02:55 AM
Rooms and interior
- Bedrooms:2
- Total bathrooms:3
- Full bathrooms:2
- Half bathrooms:1
Heating and cooling
- Cooling:Electric, Heat Pump
- Heating:Electric, Heat Pump
Structure and exterior
- Roof:Rubber, Slate
- Year built:1923
Schools
- High school:Thomas Jefferson
- Middle school:Albert Hill
- Elementary school:Lois-Harrison Jones
Utilities
- Water:Public
- Sewer:Public Sewer
Finances and disclosures
- Price:$585,000
- Tax amount:$6,456 (2024)
New listings near 3031 Ellwood Avenue
- New
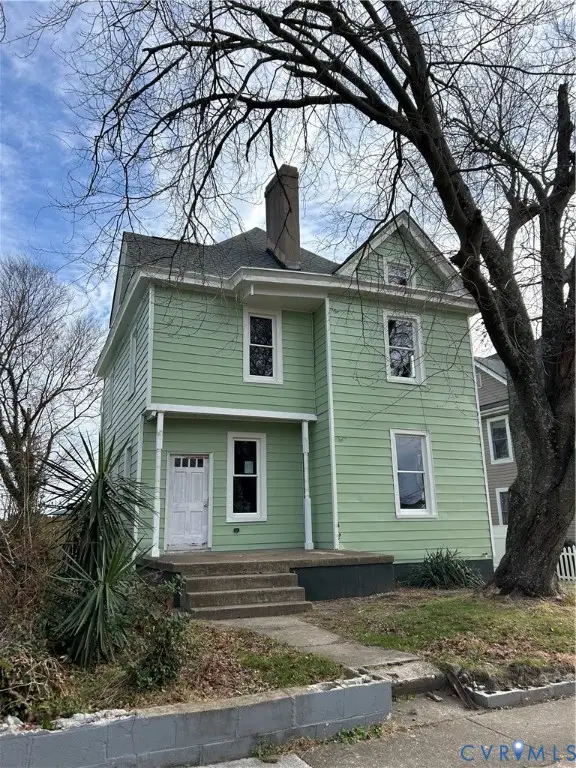 $249,950Active3 beds 3 baths1,543 sq. ft.
$249,950Active3 beds 3 baths1,543 sq. ft.1907 Rose Avenue, Richmond, VA 23222
MLS# 2533348Listed by: LONG & FOSTER REALTORS - New
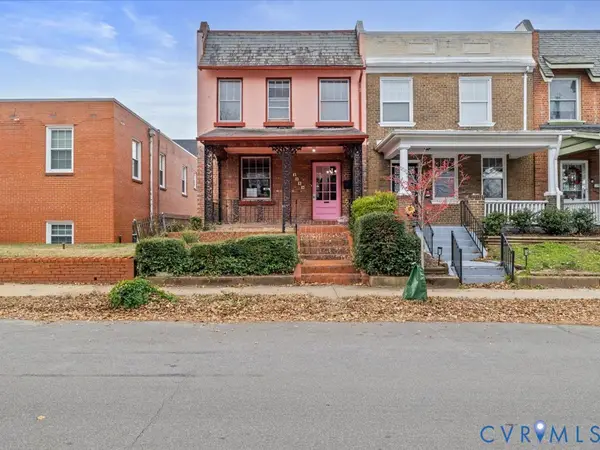 $299,950Active2 beds 2 baths1,146 sq. ft.
$299,950Active2 beds 2 baths1,146 sq. ft.2309 Idlewood Avenue, Richmond, VA 23220
MLS# 2533393Listed by: THE DUNIVAN CO, INC - New
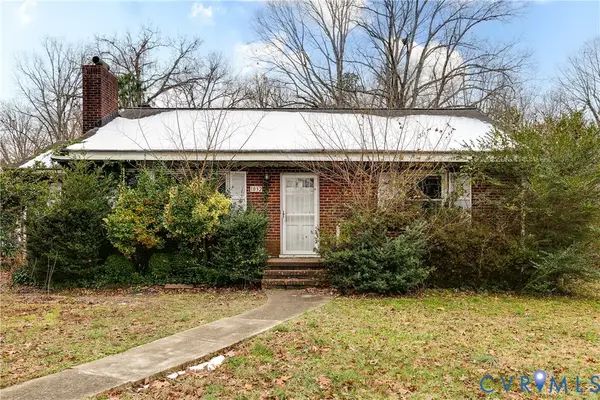 $195,000Active3 beds 1 baths1,352 sq. ft.
$195,000Active3 beds 1 baths1,352 sq. ft.1032 Circlewood Drive, Richmond, VA 23224
MLS# 2533106Listed by: PROVIDENCE HILL REAL ESTATE - New
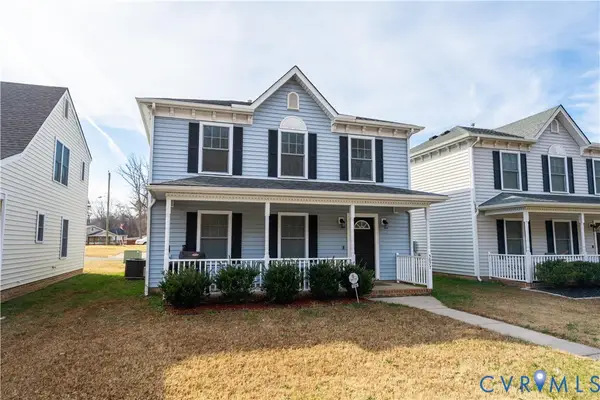 $289,950Active3 beds 3 baths1,456 sq. ft.
$289,950Active3 beds 3 baths1,456 sq. ft.5077 Warwick Road, Richmond, VA 23224
MLS# 2533340Listed by: COMPASS 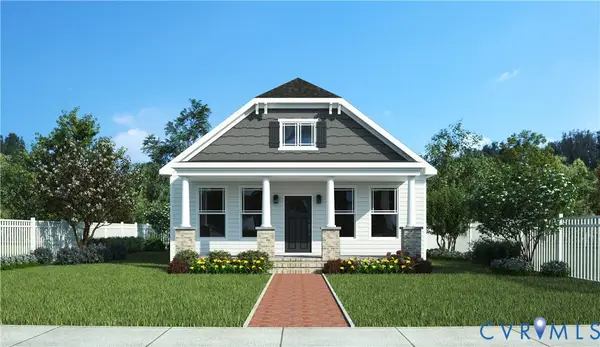 $355,000Pending3 beds 2 baths1,492 sq. ft.
$355,000Pending3 beds 2 baths1,492 sq. ft.2321 Overby Bend Road, Richmond, VA 23222
MLS# 2533371Listed by: ICON REALTY GROUP- New
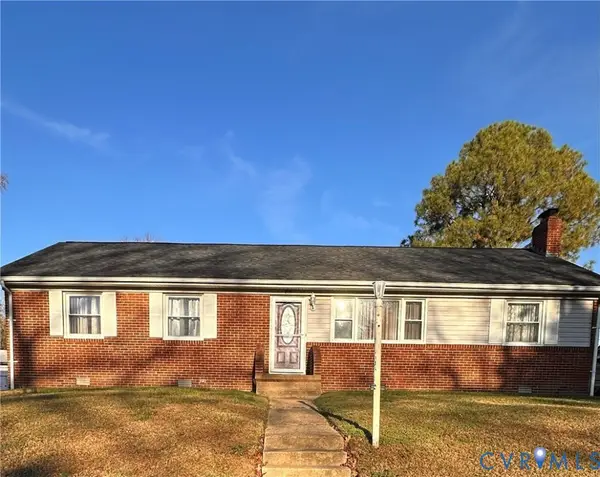 $289,500Active3 beds 2 baths1,508 sq. ft.
$289,500Active3 beds 2 baths1,508 sq. ft.4018 Norborne Road, Ampthill, VA 23234
MLS# 2532416Listed by: ICON REALTY GROUP - Open Sat, 1 to 3pmNew
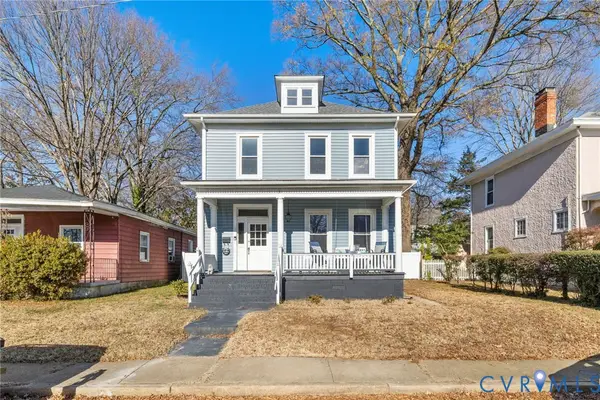 $460,000Active4 beds 3 baths1,768 sq. ft.
$460,000Active4 beds 3 baths1,768 sq. ft.704 Northside Avenue, Henrico, VA 23222
MLS# 2532692Listed by: LONG & FOSTER REALTORS - Open Sat, 1 to 3pmNew
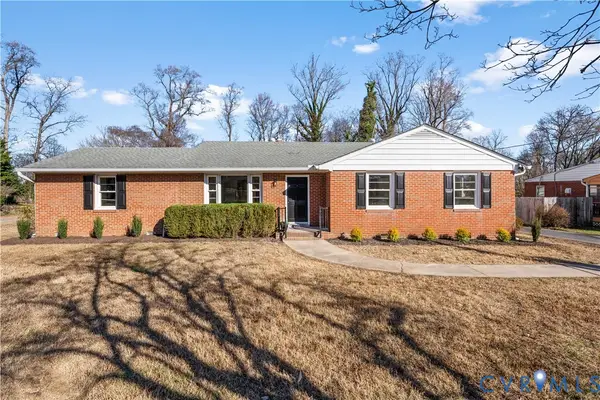 $349,900Active4 beds 3 baths1,664 sq. ft.
$349,900Active4 beds 3 baths1,664 sq. ft.4605 Olney Drive, Richmond, VA 23222
MLS# 2533208Listed by: RIVER CITY ELITE PROPERTIES - REAL BROKER 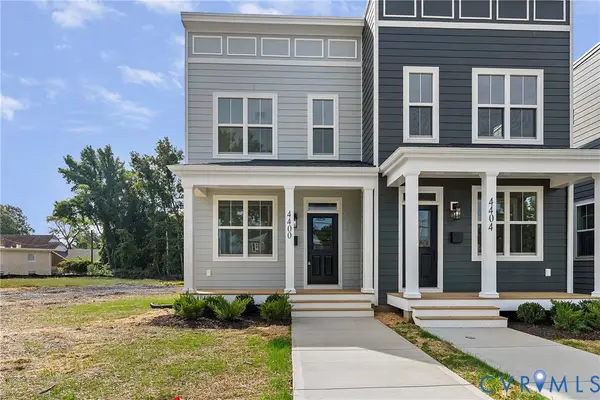 $335,000Pending3 beds 3 baths1,536 sq. ft.
$335,000Pending3 beds 3 baths1,536 sq. ft.4400 North Avenue, Richmond, VA 23222
MLS# 2533293Listed by: SHAHEEN RUTH MARTIN & FONVILLE- Open Sat, 1 to 3pmNew
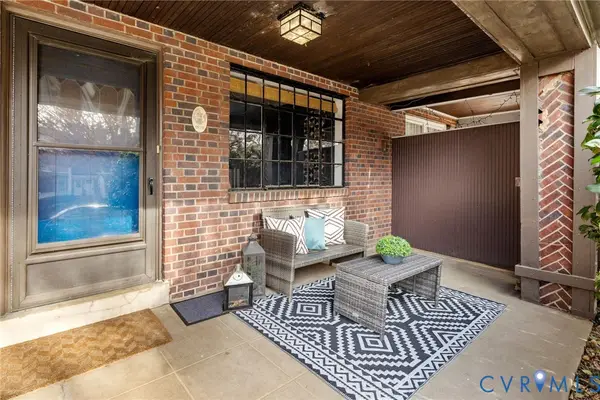 $575,000Active3 beds 2 baths1,938 sq. ft.
$575,000Active3 beds 2 baths1,938 sq. ft.3502 Hanover Avenue, Richmond, VA 23221
MLS# 2533215Listed by: MAISON REAL ESTATE BOUTIQUE
