3041 Darnley Drive, Richmond, VA 23235
Local realty services provided by:Napier Realtors ERA
3041 Darnley Drive,Richmond, VA 23235
$670,000
- 4 Beds
- 3 Baths
- 2,886 sq. ft.
- Single family
- Active
Listed by:jessica deleo
Office:nest realty group
MLS#:2525391
Source:RV
Price summary
- Price:$670,000
- Price per sq. ft.:$232.16
About this home
Step through the ivy-draped gates of this Oxford gem and let yourself be swept away. With climbing vines, arched entryways, and timeless brick walls, this home doesn’t just have charm—it practically breathes romance. It has even hosted a wedding, and you can feel the magic lingering in every corner.
Outside, the side yard unfolds like a private oasis. Brick patios, a tiered fountain, a quaint brick well, and a built-in grill create the perfect backdrop for alfresco dinners or weekend gatherings. Picture warm patio lights glowing overhead, a pizza in the oven, your favorite red wine in hand, and the dogs joyfully roaming the backyard—entertaining has never felt this effortless.
The enchantment continues inside. Newly refinished white oak floors guide you through the two main levels, connecting spaces made for both everyday living and unforgettable moments. The kitchen, remodeled in 2025, blends modern luxury with classic charm: GE Café appliances, Turkish limestone floors, Virginia Mist granite counters, and vintage reclaimed brass fixtures set the stage for culinary creativity. Hosting Thanksgiving in the dining room or a bubbly brunch in the updated sunroom comes naturally.
Evenings move seamlessly from game nights and cocktails in the living room to cozy movie nights in the finished basement. This level features fresh paint, new carpet, a versatile bedroom with new LVT flooring, an updated bath, laundry, and walk-out access to the patio.
Upstairs, the primary bedroom is a serene retreat, paired with a newly refinished bathroom featuring ocean marble floors and walls, a Carrara marble vanity, Moen fixtures, and a Kohler medicine cabinet for thoughtful storage. Two large secondary bedrooms and full bath provide comfort for family or guests.
Thoughtful updates add peace of mind:
Roof: 2020, Water Heater: 2020, HVAC ductwork: 2022, Basement splitter: 2022, Electrical Wiring: 2025
Contact an agent
Home facts
- Year built:1959
- Listing ID #:2525391
- Added:51 day(s) ago
- Updated:November 02, 2025 at 03:32 PM
Rooms and interior
- Bedrooms:4
- Total bathrooms:3
- Full bathrooms:3
- Living area:2,886 sq. ft.
Heating and cooling
- Cooling:Central Air, Heat Pump
- Heating:Electric, Forced Air, Heat Pump
Structure and exterior
- Roof:Shingle
- Year built:1959
- Building area:2,886 sq. ft.
- Lot area:0.38 Acres
Schools
- High school:Huguenot
- Middle school:Lucille Brown
- Elementary school:Fisher
Utilities
- Water:Public
- Sewer:Public Sewer
Finances and disclosures
- Price:$670,000
- Price per sq. ft.:$232.16
- Tax amount:$5,244 (2025)
New listings near 3041 Darnley Drive
- New
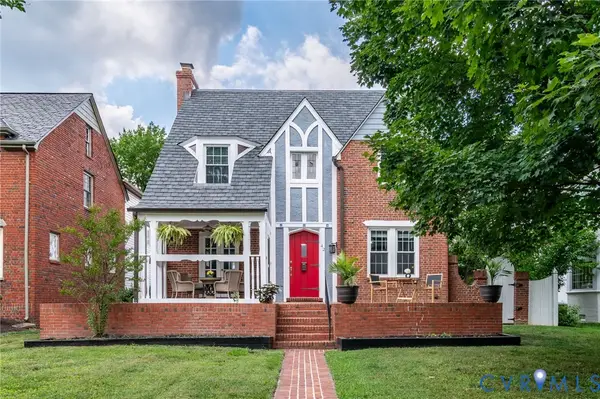 $1,199,999Active5 beds 5 baths2,925 sq. ft.
$1,199,999Active5 beds 5 baths2,925 sq. ft.42 Willway Avenue, Richmond, VA 23226
MLS# 2529794Listed by: VIRGINIA CAPITAL REALTY - New
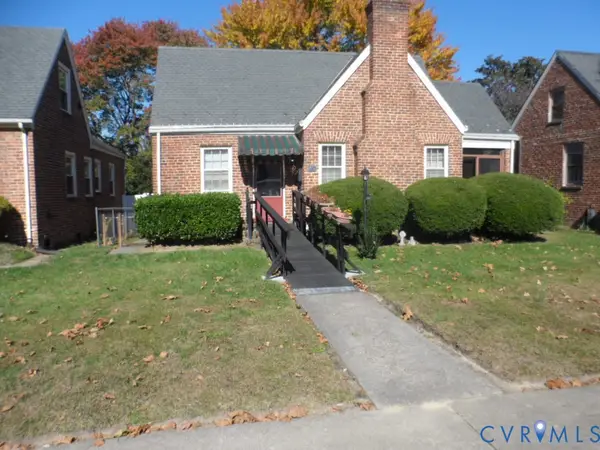 $343,000Active3 beds 1 baths1,083 sq. ft.
$343,000Active3 beds 1 baths1,083 sq. ft.1716 Maple Shade Lane, Richmond, VA 23227
MLS# 2530487Listed by: L W LANTZ & COMPANY REALTY LLC - New
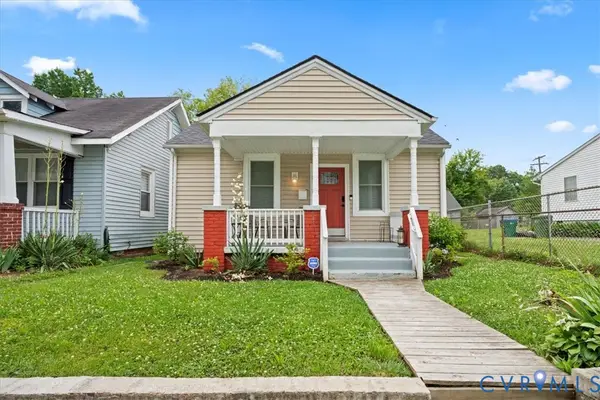 $266,000Active3 beds 1 baths1,244 sq. ft.
$266,000Active3 beds 1 baths1,244 sq. ft.2112 Gordon Avenue, Richmond, VA 23224
MLS# 2528616Listed by: EXP REALTY LLC - New
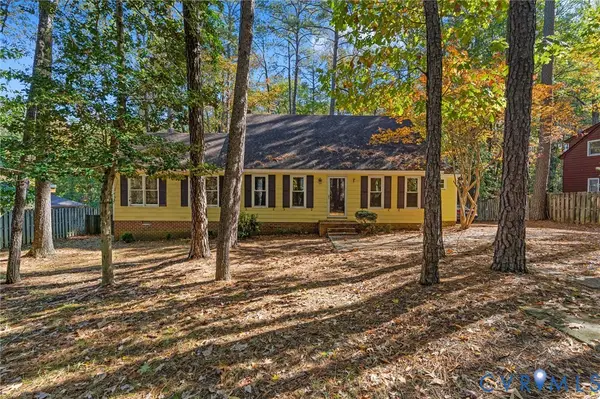 $440,000Active2 beds 2 baths2,032 sq. ft.
$440,000Active2 beds 2 baths2,032 sq. ft.2607 Lansdale Road, Richmond, VA 23225
MLS# 2530170Listed by: REAL BROKER LLC - New
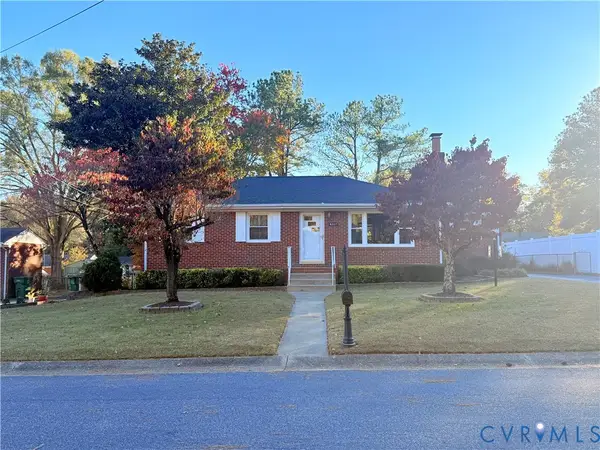 $339,000Active3 beds 2 baths1,152 sq. ft.
$339,000Active3 beds 2 baths1,152 sq. ft.4207 Narbeth Avenue, Richmond, VA 23234
MLS# 2530461Listed by: 1ST CLASS REAL ESTATE RVA - Open Sun, 11am to 1pmNew
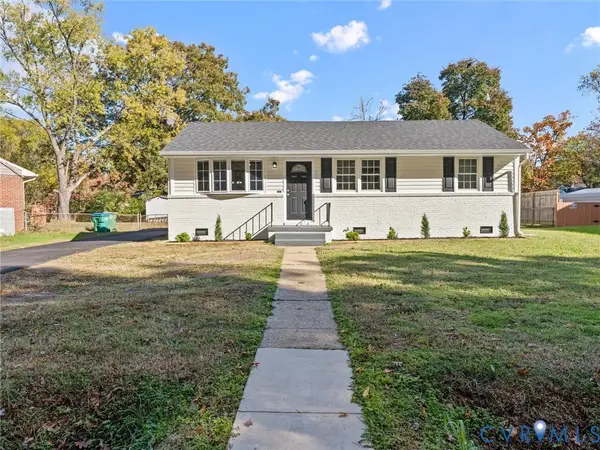 $339,500Active4 beds 2 baths1,399 sq. ft.
$339,500Active4 beds 2 baths1,399 sq. ft.5018 Burtwood Lane, Richmond, VA 23224
MLS# 2530486Listed by: SAMSON PROPERTIES - New
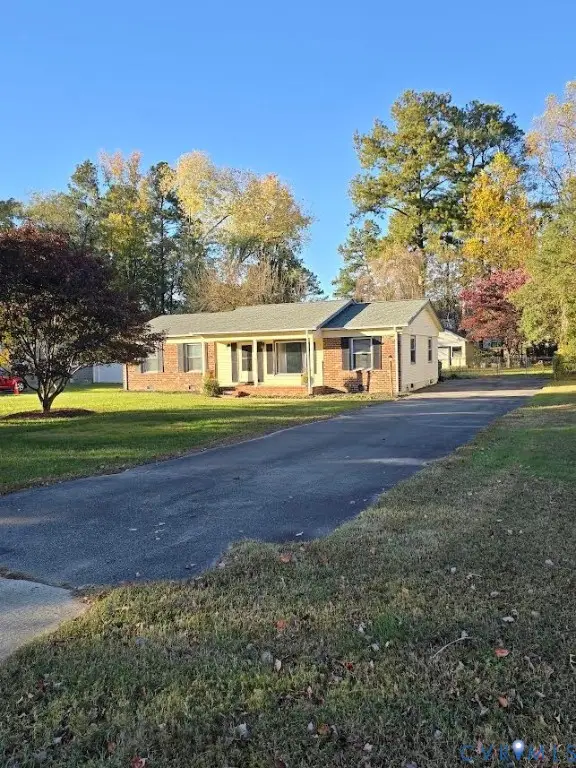 $295,000Active3 beds 2 baths1,300 sq. ft.
$295,000Active3 beds 2 baths1,300 sq. ft.1420 Northbury Avenue, Richmond, VA 23231
MLS# 2530363Listed by: LONG & FOSTER REALTORS - New
 $474,950Active4 beds 3 baths2,000 sq. ft.
$474,950Active4 beds 3 baths2,000 sq. ft.1230 N 36th Street, Richmond, VA 23223
MLS# 2527659Listed by: REAL BROKER LLC - New
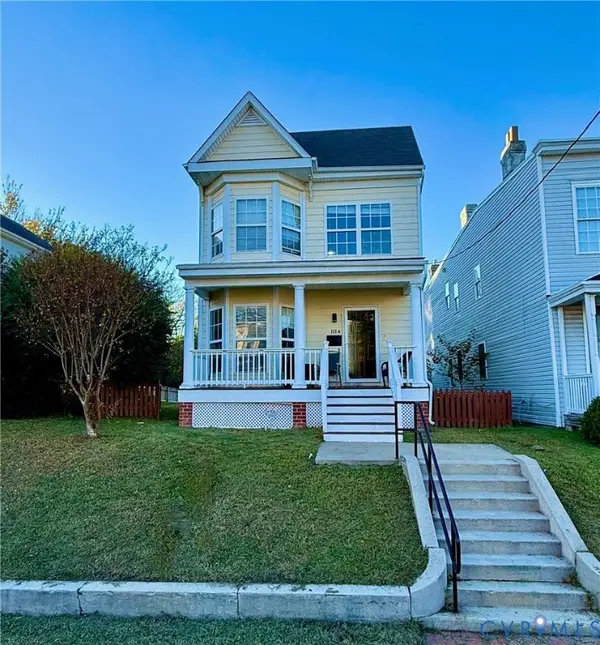 $405,000Active4 beds 3 baths1,690 sq. ft.
$405,000Active4 beds 3 baths1,690 sq. ft.1114 N 23rd Street, Richmond, VA 23223
MLS# 2527297Listed by: LEE CONNER REALTY & ASSOC. LLC - New
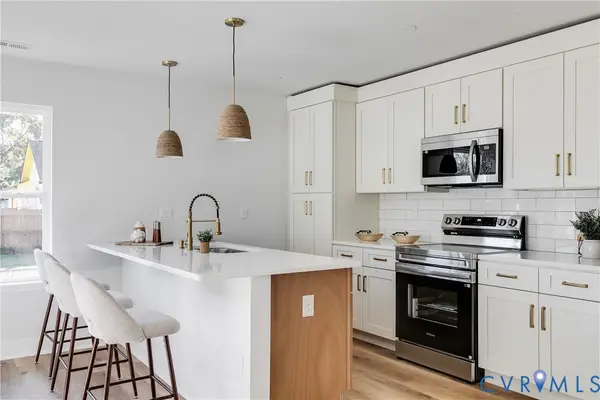 $450,000Active4 beds 3 baths2,036 sq. ft.
$450,000Active4 beds 3 baths2,036 sq. ft.606 Cheatwood Avenue, Richmond, VA 23222
MLS# 2530197Listed by: WEICHERT BROCKWELL & ASSOCIATE
