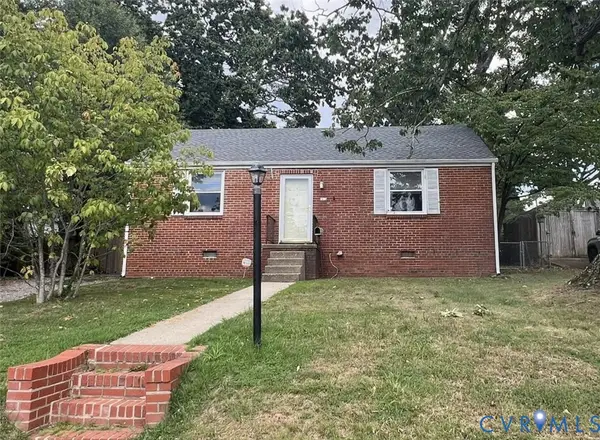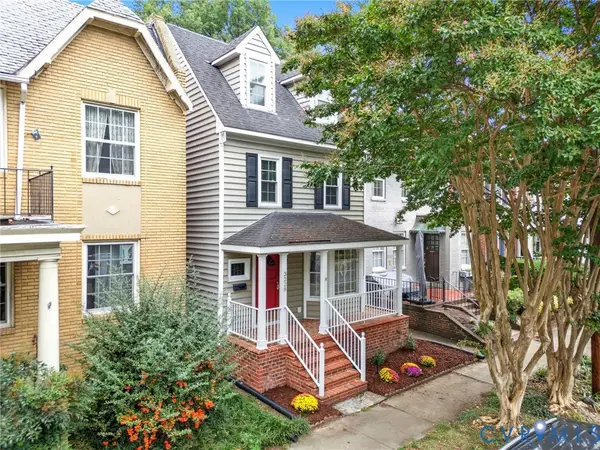309 N Granby Street, Richmond, VA 23220
Local realty services provided by:Napier Realtors ERA
309 N Granby Street,Richmond, VA 23220
$1,095,000
- 3 Beds
- 3 Baths
- 2,200 sq. ft.
- Single family
- Active
Upcoming open houses
- Sun, Sep 2801:00 pm - 04:00 pm
Listed by:margaret wade
Office:long & foster realtors
MLS#:2525307
Source:RV
Price summary
- Price:$1,095,000
- Price per sq. ft.:$497.73
About this home
This wonderfully renovated classic row home is perfectly located on a quiet block in the heart of The Fan. Enjoy the large front porch to connect with neighbors and watch the world go by in this quiet spot. With corner placement, natural light floods the open floor plan that mixes warm classic architecture with modern living. The designer kitchen with top of the line appliances, custom cabinets and a stunning quartz waterfall countertop opens to all the living spaces.. Touch sensitive faucet, wine fridge and 5 burner gas cooktop are just a few of the many details. The stacked stone surround and reclaimed wood mantle around the gas fireplace anchors the expansive living room with built-in bar. Built-in retractable home theater screen, projector and surround sound convey with the house. On a back hallway, there is a large walk-in pantry and a renovated half bath. The large primary bedroom suite features a large closet, and stunning marble and glass bath suite. The two other large bedrooms, renovated hall bath and well-equipped laundry room complete the upstairs. The outdoor deck provides expansive space for entertaining or outdoor dining, and there is a green space which is great for pets. Side access basement is dry and provides incredible storage. NEW ROOF installed 4/23. Permit only makes on street parking a breeze.
Contact an agent
Home facts
- Year built:1912
- Listing ID #:2525307
- Added:1 day(s) ago
- Updated:September 25, 2025 at 01:03 AM
Rooms and interior
- Bedrooms:3
- Total bathrooms:3
- Full bathrooms:2
- Half bathrooms:1
- Living area:2,200 sq. ft.
Heating and cooling
- Cooling:Central Air, Zoned
- Heating:Forced Air, Natural Gas
Structure and exterior
- Roof:Pitched
- Year built:1912
- Building area:2,200 sq. ft.
- Lot area:0.05 Acres
Schools
- High school:Thomas Jefferson
- Middle school:Dogwood
- Elementary school:Fox
Utilities
- Water:Public
- Sewer:Public Sewer
Finances and disclosures
- Price:$1,095,000
- Price per sq. ft.:$497.73
- Tax amount:$11,112 (2025)
New listings near 309 N Granby Street
- New
 $285,000Active1 beds 1 baths724 sq. ft.
$285,000Active1 beds 1 baths724 sq. ft.2814 Kensington Avenue #U11, Richmond, VA 23221
MLS# 2527059Listed by: SHAHEEN RUTH MARTIN & FONVILLE  $250,000Pending2 beds 1 baths925 sq. ft.
$250,000Pending2 beds 1 baths925 sq. ft.1613 Westhill Road, Richmond, VA 23226
MLS# 2524747Listed by: RE/MAX COMMONWEALTH- New
 $227,500Active2 beds 1 baths820 sq. ft.
$227,500Active2 beds 1 baths820 sq. ft.1416 Garber Street, Richmond, VA 23231
MLS# 2525920Listed by: JOYNER FINE PROPERTIES - Open Sat, 2 to 4pmNew
 Listed by ERA$789,000Active4 beds 4 baths2,314 sq. ft.
Listed by ERA$789,000Active4 beds 4 baths2,314 sq. ft.3228 Park Avenue, Richmond, VA 23221
MLS# 2526775Listed by: ERA WOODY HOGG & ASSOC - Open Sun, 12 to 2pmNew
 $205,000Active2 beds 1 baths750 sq. ft.
$205,000Active2 beds 1 baths750 sq. ft.5210 Waverly Avenue, Richmond, VA 23231
MLS# 2526852Listed by: RIVER FOX REALTY LLC - New
 $399,950Active3 beds 3 baths1,815 sq. ft.
$399,950Active3 beds 3 baths1,815 sq. ft.18 W 29th Street, Richmond, VA 23223
MLS# 2527014Listed by: HOMETOWN REALTY - New
 $349,000Active2 beds 1 baths930 sq. ft.
$349,000Active2 beds 1 baths930 sq. ft.1610 Grove Avenue #U10, Richmond, VA 23220
MLS# 2523454Listed by: LONG & FOSTER REALTORS - New
 $599,000Active4 beds 2 baths1,485 sq. ft.
$599,000Active4 beds 2 baths1,485 sq. ft.902 Greenway Lane, Richmond, VA 23226
MLS# 2527037Listed by: KELLER WILLIAMS REALTY - New
 $1,475,000Active6 beds 4 baths4,979 sq. ft.
$1,475,000Active6 beds 4 baths4,979 sq. ft.210 W Hillcrest Avenue, Richmond, VA 23226
MLS# 2524766Listed by: PROVIDENCE HILL REAL ESTATE - New
 $725,000Active3 beds 3 baths2,062 sq. ft.
$725,000Active3 beds 3 baths2,062 sq. ft.103 N Plum Street, Richmond, VA 23220
MLS# 2525257Listed by: SHAHEEN RUTH MARTIN & FONVILLE
