3210 3rd Avenue, Richmond, VA 23222
Local realty services provided by:ERA Real Estate Professionals
Listed by:milton nichols
Office:united real estate richmond
MLS#:2516201
Source:RV
Price summary
- Price:$465,000
- Price per sq. ft.:$191.59
About this home
GORGEOUSLY RENOVATED HOME and Priced to SELL! Welcome to an OPEN CONCEPT on the first level with an option to design this large open area as you desire! Home offers 4 Bedrooms with 2 and half baths!! Areas not to miss on the first level includes the Office or Study off the family room, the Utility Room off from the Kitchen, and a large half bath located beyond the foyer under the steps for the upstairs. Entrance to the basement is off the kitchen. The home has new stainless-steel appliances, quartz counter tops, new cabinets with lots of storage space. You will love the walk in pantry with lots of space and barn door entrance! The Second levels yields four large bedrooms. The Primary Bedroom is breath taking and is definitely a "MUST SEE!" Primary Bedroom includes a huge private bath. Parking is available on the street; however, there is a concrete slab that can be used for parking off the alley access to the home. New 2 Zone HVAC and New Electric Water Heater. Home located only minutes away from Ann Hardy Plaza which includes basketball, tennis courts and a playground area. Just come see this one!
Contact an agent
Home facts
- Year built:1900
- Listing ID #:2516201
- Added:113 day(s) ago
- Updated:October 02, 2025 at 07:34 AM
Rooms and interior
- Bedrooms:4
- Total bathrooms:3
- Full bathrooms:2
- Half bathrooms:1
- Living area:2,427 sq. ft.
Heating and cooling
- Cooling:Central Air, Electric, Zoned
- Heating:Forced Air, Heat Pump, Natural Gas, Zoned
Structure and exterior
- Roof:Composition, Shingle
- Year built:1900
- Building area:2,427 sq. ft.
- Lot area:0.23 Acres
Schools
- High school:John Marshall
- Middle school:Henderson
- Elementary school:Overby-Sheppard
Utilities
- Water:Public
- Sewer:Public Sewer
Finances and disclosures
- Price:$465,000
- Price per sq. ft.:$191.59
- Tax amount:$2,784 (2024)
New listings near 3210 3rd Avenue
- New
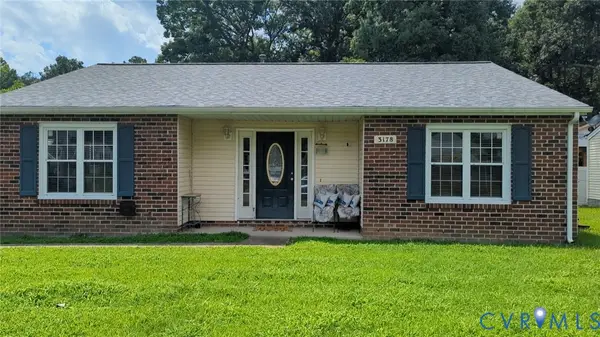 $285,000Active3 beds 2 baths1,315 sq. ft.
$285,000Active3 beds 2 baths1,315 sq. ft.3178 Zion Street, Richmond, VA 23234
MLS# 2525842Listed by: JOYNER FINE PROPERTIES - New
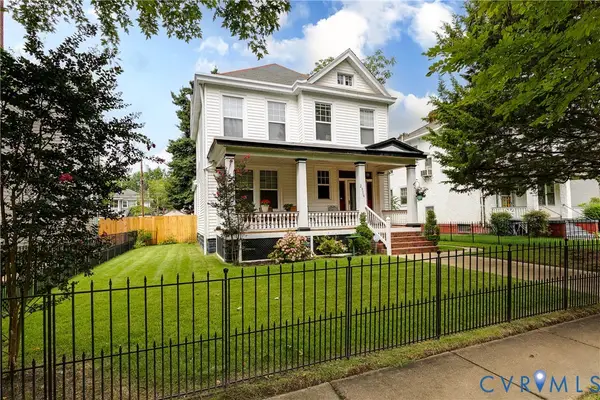 $489,950Active5 beds 2 baths2,104 sq. ft.
$489,950Active5 beds 2 baths2,104 sq. ft.2916 Montrose Avenue, Richmond, VA 23222
MLS# 2526211Listed by: HOMETOWN REALTY - New
 $200,000Active3 beds 1 baths960 sq. ft.
$200,000Active3 beds 1 baths960 sq. ft.1816 Carlisle Avenue, Richmond, VA 23231
MLS# 2526942Listed by: EXP REALTY LLC - New
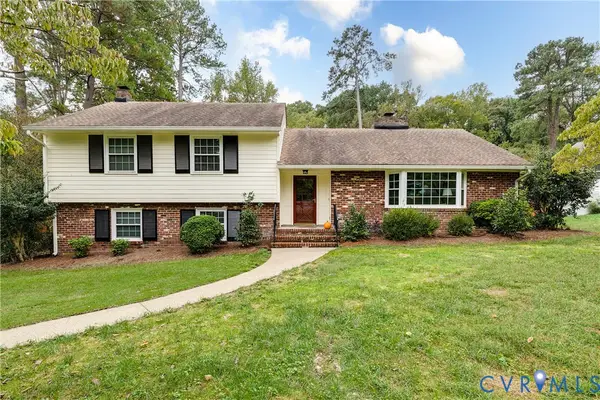 $560,000Active4 beds 2 baths2,682 sq. ft.
$560,000Active4 beds 2 baths2,682 sq. ft.8321 W Weyburn Road, Richmond, VA 23235
MLS# 2527580Listed by: NEUMANN & DUNN REAL ESTATE - New
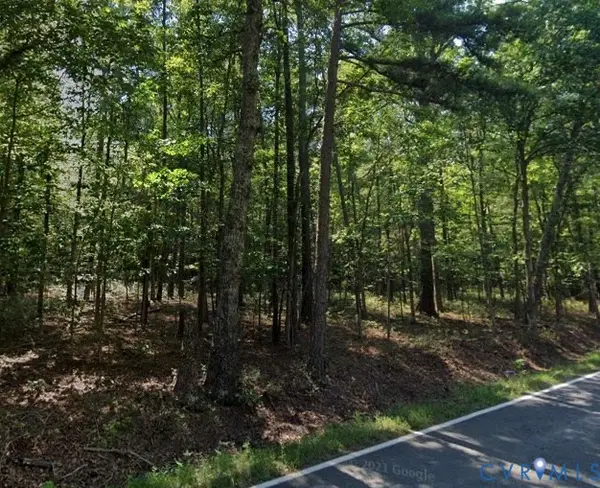 $375,000Active8.3 Acres
$375,000Active8.3 Acres1185 Cardinal Crest Terrace, Midlothian, VA 23113
MLS# 2527391Listed by: FATHOM REALTY VIRGINIA - New
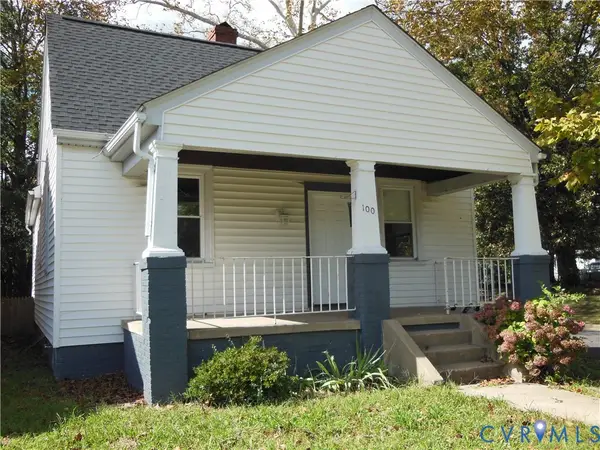 $289,000Active3 beds 1 baths1,545 sq. ft.
$289,000Active3 beds 1 baths1,545 sq. ft.100 E Broad Rock Road, Richmond, VA 23224
MLS# 2527585Listed by: EXP REALTY LLC 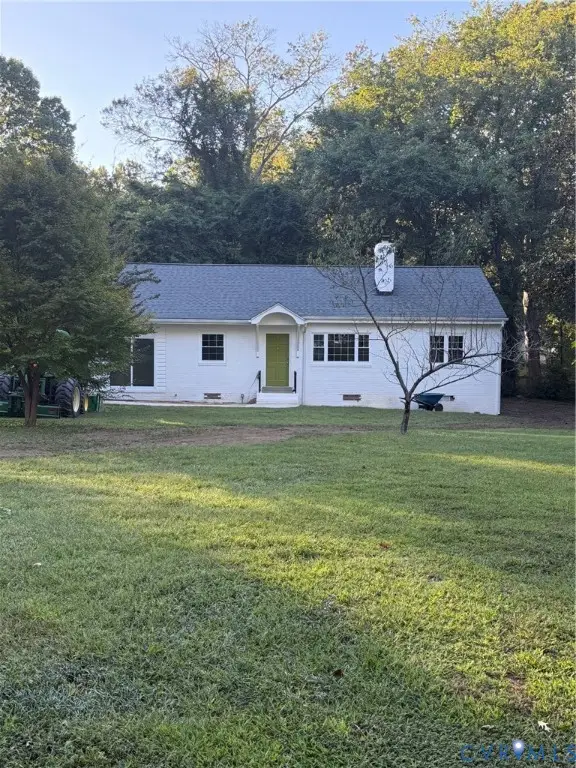 Listed by ERA$450,000Pending3 beds 2 baths1,372 sq. ft.
Listed by ERA$450,000Pending3 beds 2 baths1,372 sq. ft.3828 Arklow Road, Richmond, VA 23235
MLS# 2527680Listed by: NAPIER REALTORS ERA- New
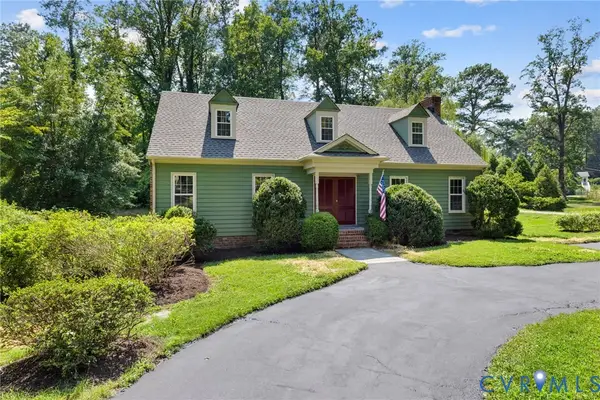 $649,950Active4 beds 4 baths2,443 sq. ft.
$649,950Active4 beds 4 baths2,443 sq. ft.7529 Rockfalls Drive, Richmond, VA 23225
MLS# 2527333Listed by: JOYNER FINE PROPERTIES - New
 $834,950Active3 beds 3 baths2,184 sq. ft.
$834,950Active3 beds 3 baths2,184 sq. ft.3423 Stuart Avenue, Richmond, VA 23221
MLS# 2515213Listed by: REAL BROKER LLC - New
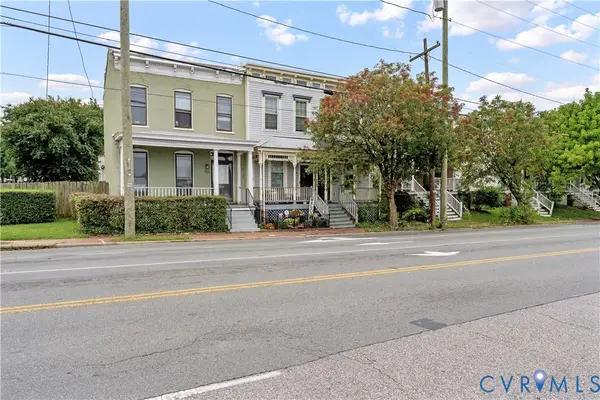 $340,000Active2 beds 3 baths1,316 sq. ft.
$340,000Active2 beds 3 baths1,316 sq. ft.705 1/2 W Leigh Street, Richmond, VA 23220
MLS# 2526920Listed by: COVENANT REALTY-REAL BROKER
