3218 Hawthorne Avenue, Richmond, VA 23222
Local realty services provided by:ERA Real Estate Professionals
3218 Hawthorne Avenue,Richmond, VA 23222
$995,000
- 4 Beds
- 4 Baths
- 4,207 sq. ft.
- Single family
- Pending
Listed by:sara crum
Office:hometown realty
MLS#:2522608
Source:RV
Price summary
- Price:$995,000
- Price per sq. ft.:$236.51
About this home
Take advantage of this rare opportunity to own a stately home in Historic Ginter Park. This elegant Georgian Colonial sits high upon an incredibly spacious corner lot and offers 4,207 finished sqft, 4 bedrooms, 2 and 1/2 bathrooms, an updated kitchen, new owner's bath, dining room, study, sunroom, porches galore, 2+ staircases, a hardwired whole house generator, and a 2 car detached garage. This home also offers ample storage with an additional 1,578 sq ft unfinished walk out basement that includes a roughed in third bathroom. This space would also be very simple to finish off and make a whole other living area. The third floor finished attic is perfect for a media or play room for the kids. The character of this home is truly special. You can feel her warmth as soon as you open the front door into the formal foyer. From original light fixtures to glass door knobs...there are too many features to mention! This is a must see!
Sellers purchased in Spring of 2025 and started the renovation of the home. They were informed this month that he is being relocated for work. They are devastated to leave this beautiful house but hope they can find a family who will love it as much as they do. Appraisal was completed in August 2025. Available for review if requested.
Contact an agent
Home facts
- Year built:1930
- Listing ID #:2522608
- Added:49 day(s) ago
- Updated:October 02, 2025 at 07:34 AM
Rooms and interior
- Bedrooms:4
- Total bathrooms:4
- Full bathrooms:3
- Half bathrooms:1
- Living area:4,207 sq. ft.
Heating and cooling
- Cooling:Central Air, Wall Units, Zoned
- Heating:Hot Water, Natural Gas, Radiators, Zoned
Structure and exterior
- Roof:Rubber, Slate
- Year built:1930
- Building area:4,207 sq. ft.
- Lot area:0.59 Acres
Schools
- High school:John Marshall
- Middle school:Henderson
- Elementary school:Holton
Utilities
- Water:Public
- Sewer:Public Sewer
Finances and disclosures
- Price:$995,000
- Price per sq. ft.:$236.51
- Tax amount:$10,176 (2024)
New listings near 3218 Hawthorne Avenue
- New
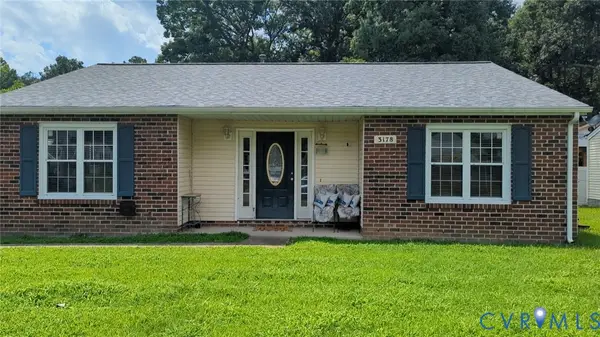 $285,000Active3 beds 2 baths1,315 sq. ft.
$285,000Active3 beds 2 baths1,315 sq. ft.3178 Zion Street, Richmond, VA 23234
MLS# 2525842Listed by: JOYNER FINE PROPERTIES - New
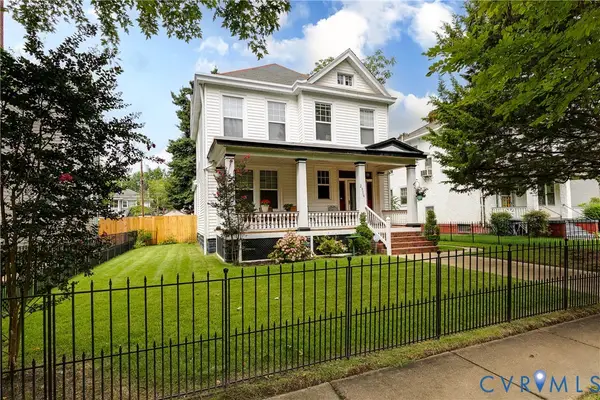 $489,950Active5 beds 2 baths2,104 sq. ft.
$489,950Active5 beds 2 baths2,104 sq. ft.2916 Montrose Avenue, Richmond, VA 23222
MLS# 2526211Listed by: HOMETOWN REALTY - New
 $200,000Active3 beds 1 baths960 sq. ft.
$200,000Active3 beds 1 baths960 sq. ft.1816 Carlisle Avenue, Richmond, VA 23231
MLS# 2526942Listed by: EXP REALTY LLC - New
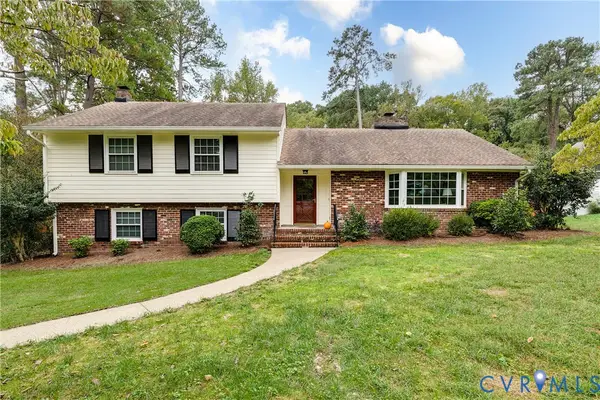 $560,000Active4 beds 2 baths2,682 sq. ft.
$560,000Active4 beds 2 baths2,682 sq. ft.8321 W Weyburn Road, Richmond, VA 23235
MLS# 2527580Listed by: NEUMANN & DUNN REAL ESTATE - New
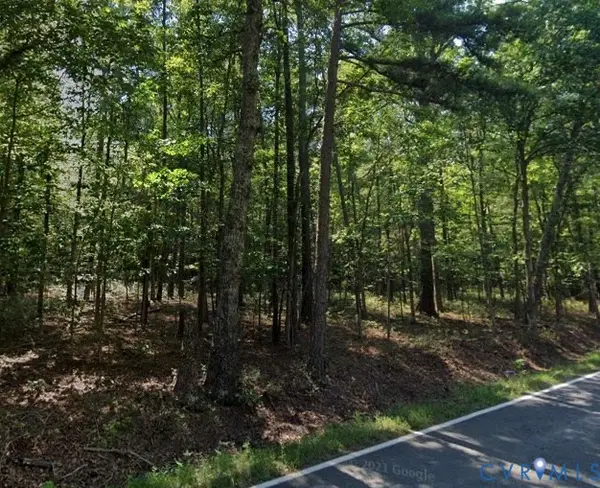 $375,000Active8.3 Acres
$375,000Active8.3 Acres1185 Cardinal Crest Terrace, Midlothian, VA 23113
MLS# 2527391Listed by: FATHOM REALTY VIRGINIA - New
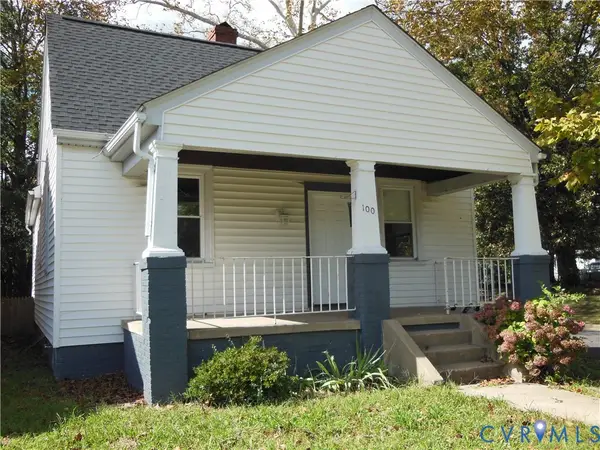 $289,000Active3 beds 1 baths1,545 sq. ft.
$289,000Active3 beds 1 baths1,545 sq. ft.100 E Broad Rock Road, Richmond, VA 23224
MLS# 2527585Listed by: EXP REALTY LLC 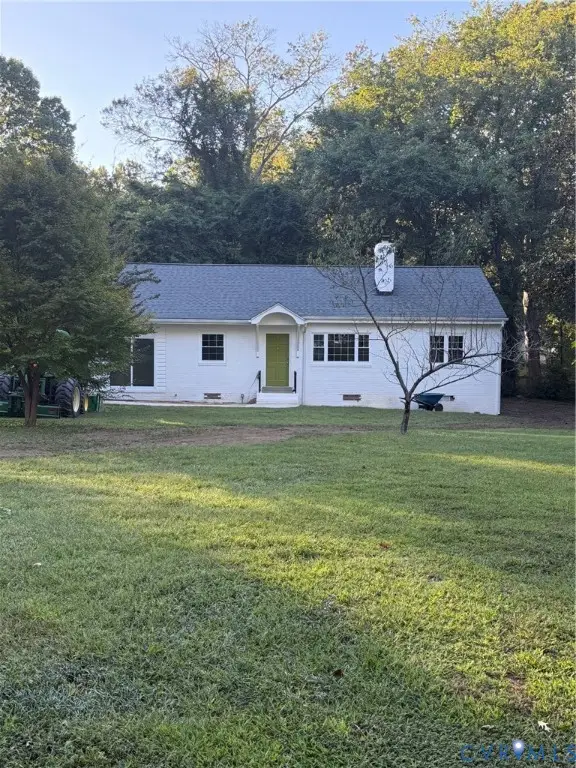 Listed by ERA$450,000Pending3 beds 2 baths1,372 sq. ft.
Listed by ERA$450,000Pending3 beds 2 baths1,372 sq. ft.3828 Arklow Road, Richmond, VA 23235
MLS# 2527680Listed by: NAPIER REALTORS ERA- New
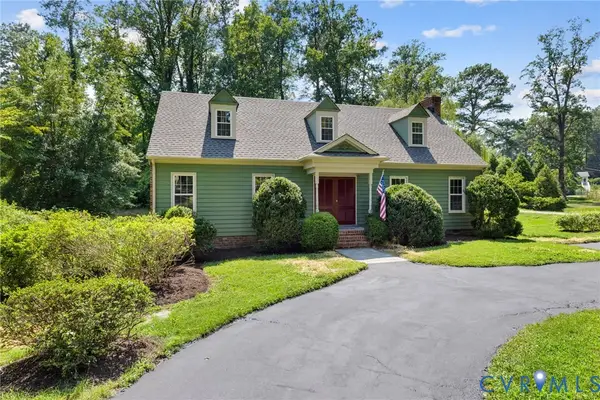 $649,950Active4 beds 4 baths2,443 sq. ft.
$649,950Active4 beds 4 baths2,443 sq. ft.7529 Rockfalls Drive, Richmond, VA 23225
MLS# 2527333Listed by: JOYNER FINE PROPERTIES - New
 $834,950Active3 beds 3 baths2,184 sq. ft.
$834,950Active3 beds 3 baths2,184 sq. ft.3423 Stuart Avenue, Richmond, VA 23221
MLS# 2515213Listed by: REAL BROKER LLC - New
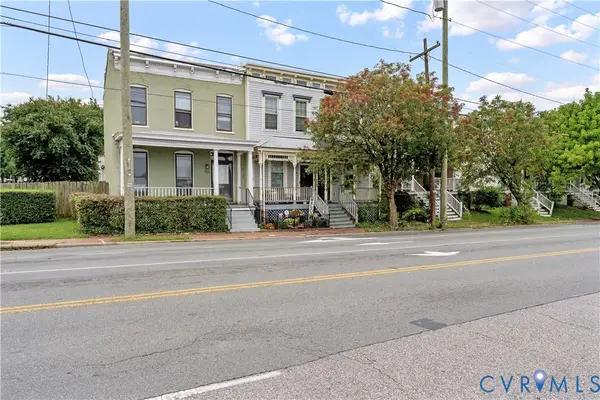 $340,000Active2 beds 3 baths1,316 sq. ft.
$340,000Active2 beds 3 baths1,316 sq. ft.705 1/2 W Leigh Street, Richmond, VA 23220
MLS# 2526920Listed by: COVENANT REALTY-REAL BROKER
