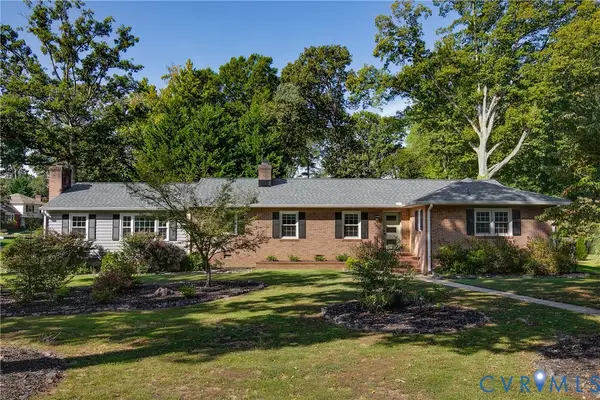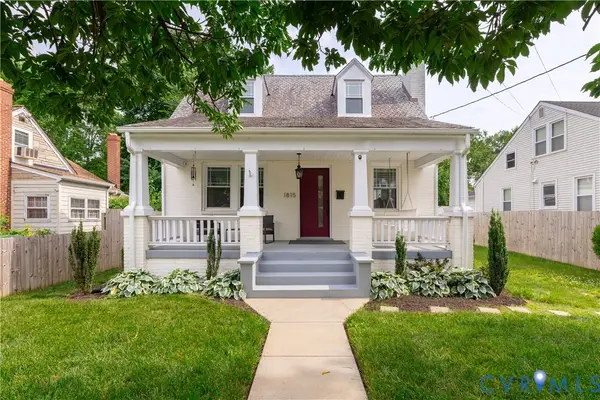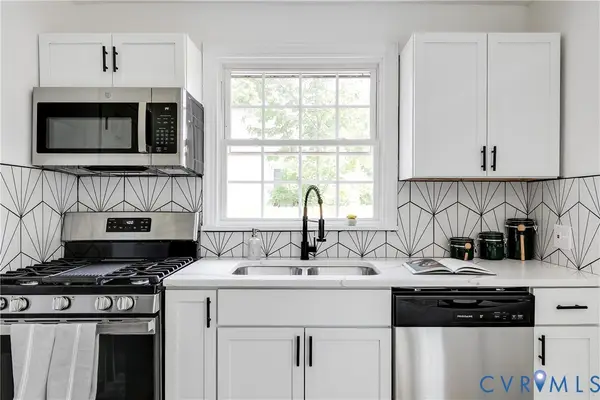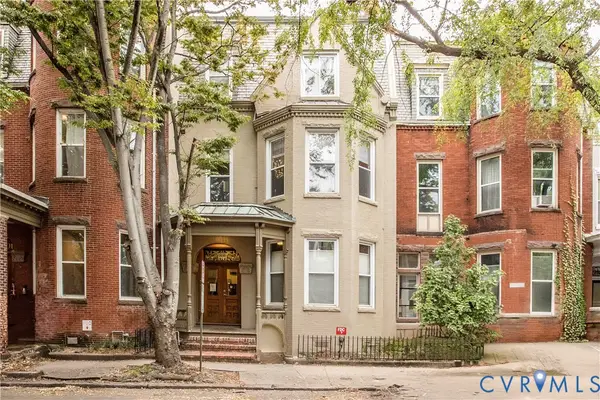3311 Corley Home Drive, Richmond, VA 23235
Local realty services provided by:Napier Realtors ERA
3311 Corley Home Drive,Richmond, VA 23235
$620,000
- 3 Beds
- 3 Baths
- 2,182 sq. ft.
- Single family
- Pending
Listed by:shannon harton
Office:nest realty group
MLS#:2525635
Source:RV
Price summary
- Price:$620,000
- Price per sq. ft.:$284.14
- Monthly HOA dues:$250
About this home
Discover the hidden gem of Bon Air in The Villas at Archer Springs, a premier 55+ active adult community. Perfectly situated near Old Gun and Huguenot Roads, this charming enclave of detached single-family homes offers a tranquil lifestyle with beautifully maintained grounds, no yard work, and a welcoming neighborhood atmosphere. This home is on one of the neighborhood's widest lots, just a block up the quiet lane from the community park and garden plots. Meticulously maintained, the home combines timeless style with modern functionality. The open-concept first floor features a stunning kitchen with soft white cabinetry, quarztite countertops, marble tile backsplash, an oversized island with seating, and gas cooking. The adjoining dining area and great room create a seamless space, complete with a cozy gas fireplace and abundant natural light. Just off the rear of the home, a light-filled sunroom offers tranquil views of the wooded backdrop beyond. Step outside to a generously sized hardscaped patio, ideal for outdoor dining, morning coffee, or simply enjoying the privacy and natural beauty that this setting provides. The spacious first-floor primary suite offers carpeting, dual walk-in closets, and a spa-like en-suite with double vanities, a soaking tub, and a tiled shower. Also on the main level: a second bedroom and full hall bath, a versatile flex room connected to the primary suite, and a laundry room. High ceilings, beautiful and durable composite flooring and recessed lighting add to the home’s elegant appeal. Upstairs, guests will enjoy their own private retreat with a large bedroom and full bath. A finished walk-in attic provides ample space for storage. Upgrades include glide-out cabinet shelving and a whole-house generator. The 2-car garage features at-grade access to the interior plus additional storage. Community amenities include lawn care, raised garden beds, a pavilion with grill, and social events—all with low HOA fees. Experience this blend of luxury, privacy, and community today!
Contact an agent
Home facts
- Year built:2015
- Listing ID #:2525635
- Added:5 day(s) ago
- Updated:September 13, 2025 at 09:53 PM
Rooms and interior
- Bedrooms:3
- Total bathrooms:3
- Full bathrooms:3
- Living area:2,182 sq. ft.
Heating and cooling
- Cooling:Zoned
- Heating:Natural Gas, Zoned
Structure and exterior
- Roof:Composition, Shingle
- Year built:2015
- Building area:2,182 sq. ft.
- Lot area:0.27 Acres
Schools
- High school:Huguenot
- Middle school:Lucille Brown
- Elementary school:Fisher
Utilities
- Water:Public
- Sewer:Public Sewer
Finances and disclosures
- Price:$620,000
- Price per sq. ft.:$284.14
- Tax amount:$6,504 (2025)
New listings near 3311 Corley Home Drive
- New
 $424,950Active2 beds 3 baths1,142 sq. ft.
$424,950Active2 beds 3 baths1,142 sq. ft.2119 Idlewood Avenue, Richmond, VA 23220
MLS# 2524633Listed by: HOMETOWN REALTY - New
 $320,000Active4 beds 2 baths1,500 sq. ft.
$320,000Active4 beds 2 baths1,500 sq. ft.2902 4th Avenue, Richmond, VA 23222
MLS# 2526051Listed by: THE HOGAN GROUP REAL ESTATE - New
 $219,950Active1 beds 1 baths499 sq. ft.
$219,950Active1 beds 1 baths499 sq. ft.3020 Patterson Avenue #1, Richmond, VA 23221
MLS# 2526125Listed by: LONG & FOSTER REALTORS - New
 $699,950Active3 beds 3 baths1,609 sq. ft.
$699,950Active3 beds 3 baths1,609 sq. ft.3313 Grove Avenue, Richmond, VA 23221
MLS# 2525215Listed by: LONG & FOSTER REALTORS - Open Sun, 1 to 3pmNew
 $515,000Active4 beds 3 baths2,634 sq. ft.
$515,000Active4 beds 3 baths2,634 sq. ft.2910 Wighton Drive, Richmond, VA 23235
MLS# 2525277Listed by: RIVER FOX REALTY LLC - Open Sat, 1 to 3pmNew
 $530,000Active4 beds 2 baths1,870 sq. ft.
$530,000Active4 beds 2 baths1,870 sq. ft.1815 Seddon Road, Richmond, VA 23227
MLS# 2526041Listed by: LIZ MOORE & ASSOCIATES - Open Sat, 12 to 2pmNew
 $560,000Active4 beds 4 baths2,205 sq. ft.
$560,000Active4 beds 4 baths2,205 sq. ft.3503 Edgewood Avenue, Richmond, VA 23222
MLS# 2525298Listed by: RIVER FOX REALTY LLC - New
 $322,800Active4 beds 2 baths1,552 sq. ft.
$322,800Active4 beds 2 baths1,552 sq. ft.507 Patrick Avenue, Richmond, VA 23222
MLS# 2526100Listed by: ICON REALTY GROUP - New
 $1,600,000Active-- beds -- baths5,283 sq. ft.
$1,600,000Active-- beds -- baths5,283 sq. ft.1012 Park Avenue, Richmond, VA 23220
MLS# 2525663Listed by: THE MUELLER GROUP LLC - New
 $1,500,000Active-- beds -- baths4,878 sq. ft.
$1,500,000Active-- beds -- baths4,878 sq. ft.1010 Park Avenue, Richmond, VA 23220
MLS# 2525664Listed by: THE MUELLER GROUP LLC
