3410 Montrose Avenue, Richmond, VA 23222
Local realty services provided by:Napier Realtors ERA
3410 Montrose Avenue,Richmond, VA 23222
$373,000
- 3 Beds
- 1 Baths
- 1,472 sq. ft.
- Single family
- Active
Listed by: brian hunt
Office: real broker llc.
MLS#:2512095
Source:RV
Price summary
- Price:$373,000
- Price per sq. ft.:$253.4
About this home
Competitively priced for coveted Ginter Park residency, this extremely well kept home had a renter until summer of 2025, which delayed showings and refinishing the wood floors. The seller is offering up to 23K in credits for updates and upgrades she has not made, with a full price offer. - Welcome to 3410 Montrose Avenue, nestled in the heart of charming Historic Ginter Park! This is more than just a beautifully maintained all-brick home — it’s an incredible opportunity.
This classic brick Cape Cod offers 3 spacious bedrooms and a full tile bathroom and refinished hardwood floors throughout. The thoughtful layout features a warm and inviting family room with a gas log fireplace, seamlessly flowing into the dining area — perfect for entertaining. Huge attic could be finished and coverted to bedroom with bathroom. Possibilites are endless! A bright bonus room at the back of the home provides direct access to the backyard, offering endless potential for a home office, playroom, or cozy den. The generously sized backyard is partially fenced and ready for your personal touch — whether that’s gardening, outdoor dining, or play space. Situated just minutes from Downtown Richmond, the Museum District, and Carytown, this home is ideally located near major highways for easy commuting. You're also just a short walk from the Union Presbyterian Seminary, Yaupon Place walking trail and playground, Pollard Park, local restaurants, shops, and a pharmacy, making daily workouts and errands a breeze. Don’t miss your chance to make this well-loved home your own — with location, character, and value all in one package!
Contact an agent
Home facts
- Year built:1955
- Listing ID #:2512095
- Added:319 day(s) ago
- Updated:January 04, 2026 at 10:52 PM
Rooms and interior
- Bedrooms:3
- Total bathrooms:1
- Full bathrooms:1
- Living area:1,472 sq. ft.
Heating and cooling
- Cooling:Window Units
- Heating:Forced Air, Natural Gas
Structure and exterior
- Year built:1955
- Building area:1,472 sq. ft.
- Lot area:0.21 Acres
Schools
- High school:John Marshall
- Middle school:Lucille Brown
- Elementary school:Frances W. McClenney
Utilities
- Water:Public
- Sewer:Public Sewer
Finances and disclosures
- Price:$373,000
- Price per sq. ft.:$253.4
- Tax amount:$3,372 (2024)
New listings near 3410 Montrose Avenue
- New
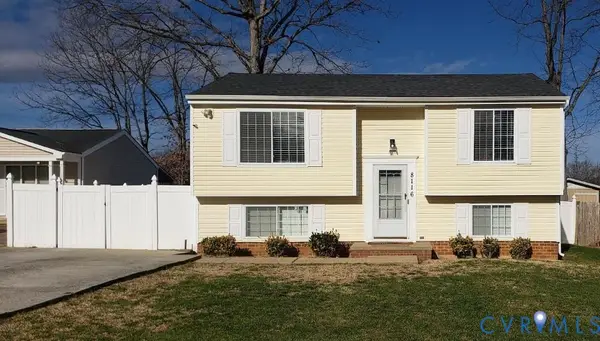 $340,000Active4 beds 2 baths1,652 sq. ft.
$340,000Active4 beds 2 baths1,652 sq. ft.8116 Providence Forest Court, Richmond, VA 23235
MLS# 2600191Listed by: UNITED REAL ESTATE RICHMOND - New
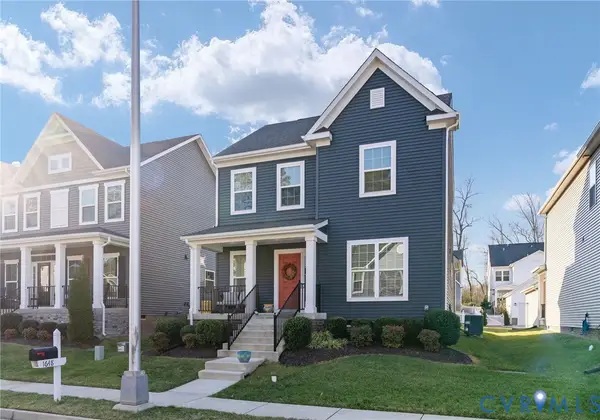 $439,400Active3 beds 3 baths1,894 sq. ft.
$439,400Active3 beds 3 baths1,894 sq. ft.1648 Bilder Court, Richmond, VA 23225
MLS# 2600136Listed by: REAL BROKER LLC - New
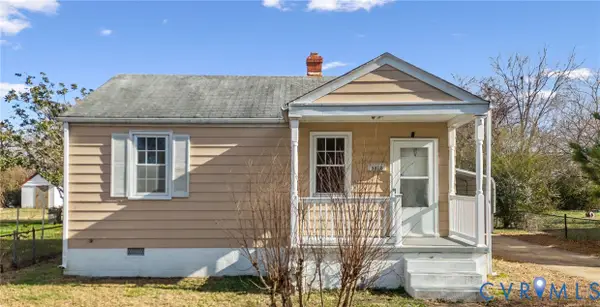 $205,000Active2 beds 1 baths760 sq. ft.
$205,000Active2 beds 1 baths760 sq. ft.3310 Frank Road, Richmond, VA 23234
MLS# 2600165Listed by: EXP REALTY LLC - New
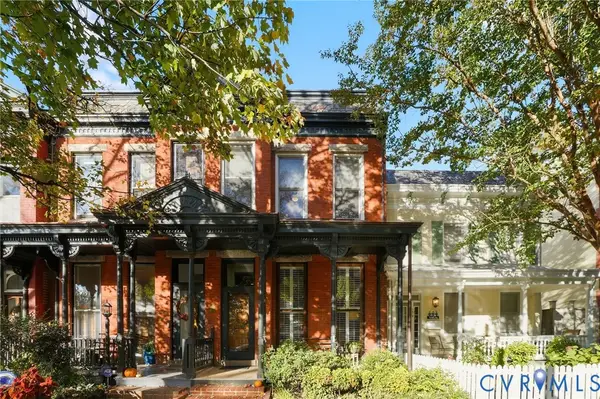 $769,950Active4 beds 3 baths2,288 sq. ft.
$769,950Active4 beds 3 baths2,288 sq. ft.1420 Floyd Avenue, Richmond, VA 23220
MLS# 2600005Listed by: SMALL & ASSOCIATES - New
 $289,950Active3 beds 2 baths1,154 sq. ft.
$289,950Active3 beds 2 baths1,154 sq. ft.3405 Deerwood Road, Richmond, VA 23234
MLS# 2533898Listed by: VIRGINIA CAPITAL REALTY - New
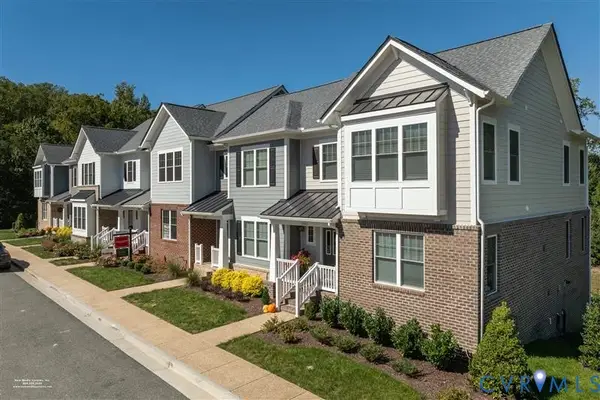 $569,900Active3 beds 3 baths2,081 sq. ft.
$569,900Active3 beds 3 baths2,081 sq. ft.9486 Creek Summit Circle, Richmond, VA 23235
MLS# 2533756Listed by: EAGLE REALTY OF VIRGINIA - New
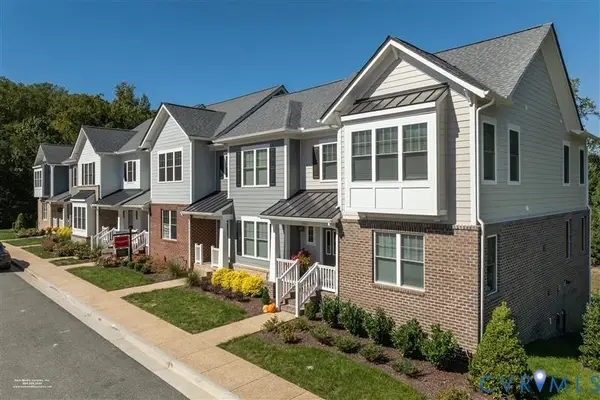 $539,900Active3 beds 3 baths2,038 sq. ft.
$539,900Active3 beds 3 baths2,038 sq. ft.9490 Creek Summit Circle, Richmond, VA 23235
MLS# 2533757Listed by: EAGLE REALTY OF VIRGINIA - New
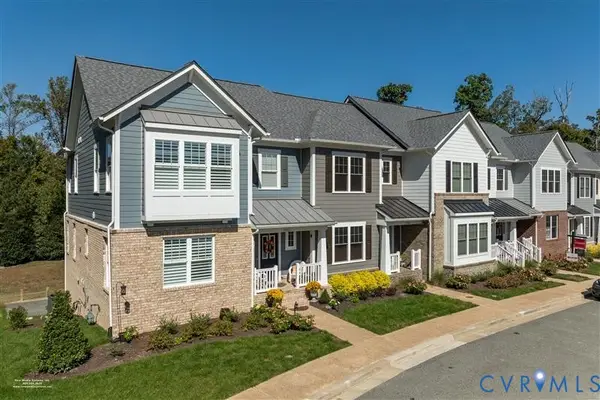 $529,900Active3 beds 3 baths2,042 sq. ft.
$529,900Active3 beds 3 baths2,042 sq. ft.9492 Creek Summit Circle, Richmond, VA 23235
MLS# 2533766Listed by: EAGLE REALTY OF VIRGINIA - New
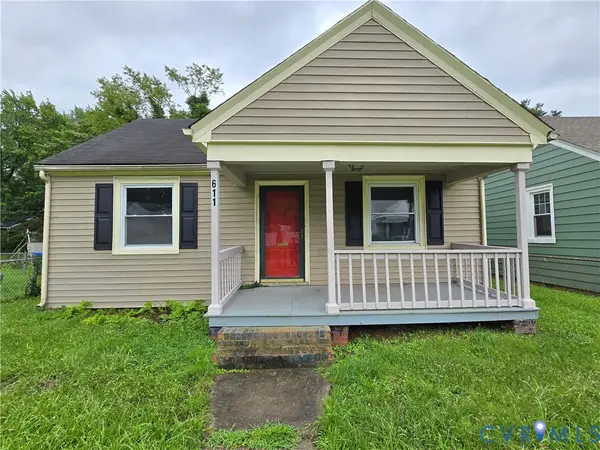 $199,500Active2 beds 1 baths720 sq. ft.
$199,500Active2 beds 1 baths720 sq. ft.611 Milton Street, Richmond, VA 23222
MLS# 2533778Listed by: BOYD REALTY GROUP - New
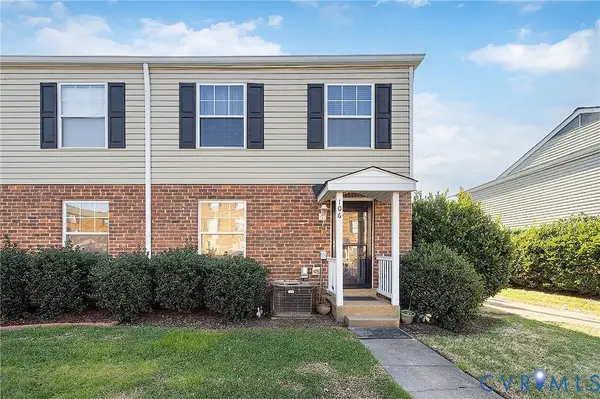 $125,000Active2 beds 1 baths780 sq. ft.
$125,000Active2 beds 1 baths780 sq. ft.3520 E Richmond Road #U106, Richmond, VA 23223
MLS# 2600089Listed by: ICON REALTY GROUP
