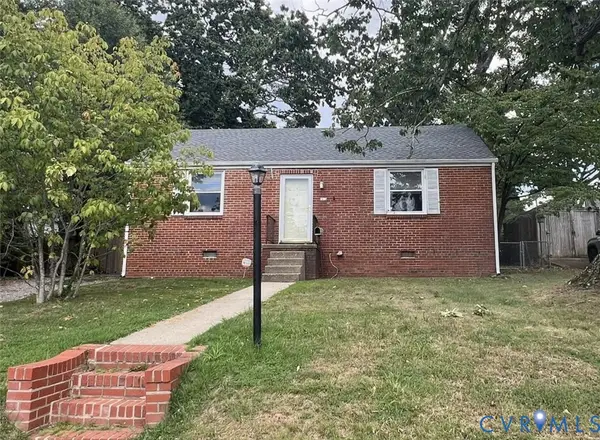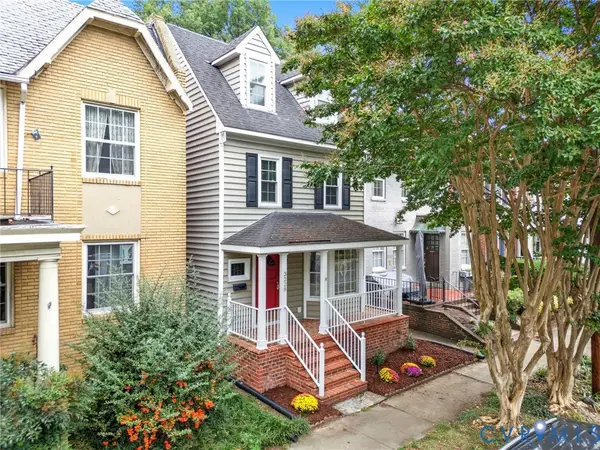3460 Archer Springs Terrace, Richmond, VA 23235
Local realty services provided by:Napier Realtors ERA
Listed by:jill davenport
Office:the steele group
MLS#:2525974
Source:RV
Price summary
- Price:$645,000
- Price per sq. ft.:$290.28
- Monthly HOA dues:$250
About this home
Discover style and sophistication at the Villas at Archer Springs, a 55+ active adult community—a distinctive collection of detached single-family homes in the heart of Bon Air. This Shenandoah floor plan welcomes you with an open, light-filled design perfect for entertaining. The chef’s kitchen features quartz countertops, stainless steel double ovens, a gas cooktop, and refrigerator plus a large island for bar seating that flows seamlessly into the dining area and great room. The FIRST-FLOOR primary suite boasts dual closets, a spa-like bath with zero entry shower, and an adjoining sitting room or study. A guest bedroom, full bath, and laundry room complete the main floor. Upstairs offers a second floor bedroom with an attached full bath and storage room. Outdoor living shines with a screened porch and expansive deck, a very private and wooded setting - perfect for relaxing or dining al fresco on cool Fall evenings. Community amenities include walking paths, a gardening area, pavilion, and low-maintenance living with lawn care included. A spacious 2-car attached garage completes the home.
Contact an agent
Home facts
- Year built:2017
- Listing ID #:2525974
- Added:2 day(s) ago
- Updated:September 23, 2025 at 02:47 PM
Rooms and interior
- Bedrooms:3
- Total bathrooms:3
- Full bathrooms:3
- Living area:2,222 sq. ft.
Heating and cooling
- Cooling:Central Air, Zoned
- Heating:Forced Air, Natural Gas, Zoned
Structure and exterior
- Roof:Composition, Shingle
- Year built:2017
- Building area:2,222 sq. ft.
- Lot area:0.22 Acres
Schools
- High school:Huguenot
- Middle school:Elkhardt
- Elementary school:Fisher
Utilities
- Water:Public
- Sewer:Public Sewer
Finances and disclosures
- Price:$645,000
- Price per sq. ft.:$290.28
- Tax amount:$6,708 (2025)
New listings near 3460 Archer Springs Terrace
- New
 $285,000Active1 beds 1 baths724 sq. ft.
$285,000Active1 beds 1 baths724 sq. ft.2814 Kensington Avenue #U11, Richmond, VA 23221
MLS# 2527059Listed by: SHAHEEN RUTH MARTIN & FONVILLE  $250,000Pending2 beds 1 baths925 sq. ft.
$250,000Pending2 beds 1 baths925 sq. ft.1613 Westhill Road, Richmond, VA 23226
MLS# 2524747Listed by: RE/MAX COMMONWEALTH- New
 $227,500Active2 beds 1 baths820 sq. ft.
$227,500Active2 beds 1 baths820 sq. ft.1416 Garber Street, Richmond, VA 23231
MLS# 2525920Listed by: JOYNER FINE PROPERTIES - Open Sat, 2 to 4pmNew
 Listed by ERA$789,000Active4 beds 4 baths2,314 sq. ft.
Listed by ERA$789,000Active4 beds 4 baths2,314 sq. ft.3228 Park Avenue, Richmond, VA 23221
MLS# 2526775Listed by: ERA WOODY HOGG & ASSOC - Open Sun, 12 to 2pmNew
 $205,000Active2 beds 1 baths750 sq. ft.
$205,000Active2 beds 1 baths750 sq. ft.5210 Waverly Avenue, Richmond, VA 23231
MLS# 2526852Listed by: RIVER FOX REALTY LLC - New
 $399,950Active3 beds 3 baths1,815 sq. ft.
$399,950Active3 beds 3 baths1,815 sq. ft.18 W 29th Street, Richmond, VA 23223
MLS# 2527014Listed by: HOMETOWN REALTY - New
 $349,000Active2 beds 1 baths930 sq. ft.
$349,000Active2 beds 1 baths930 sq. ft.1610 Grove Avenue #U10, Richmond, VA 23220
MLS# 2523454Listed by: LONG & FOSTER REALTORS - New
 $599,000Active4 beds 2 baths1,485 sq. ft.
$599,000Active4 beds 2 baths1,485 sq. ft.902 Greenway Lane, Richmond, VA 23226
MLS# 2527037Listed by: KELLER WILLIAMS REALTY - New
 $1,475,000Active6 beds 4 baths4,979 sq. ft.
$1,475,000Active6 beds 4 baths4,979 sq. ft.210 W Hillcrest Avenue, Richmond, VA 23226
MLS# 2524766Listed by: PROVIDENCE HILL REAL ESTATE - New
 $725,000Active3 beds 3 baths2,062 sq. ft.
$725,000Active3 beds 3 baths2,062 sq. ft.103 N Plum Street, Richmond, VA 23220
MLS# 2525257Listed by: SHAHEEN RUTH MARTIN & FONVILLE
