3531 Grove Avenue, Richmond, VA 23221
Local realty services provided by:ERA Real Estate Professionals
3531 Grove Avenue,Richmond, VA 23221
$665,000
- 3 Beds
- 3 Baths
- - sq. ft.
- Single family
- Sold
Listed by:bryson lefmann
Office:samson properties
MLS#:2519803
Source:RV
Sorry, we are unable to map this address
Price summary
- Price:$665,000
About this home
Back to market to no fault of the sellers!
Welcome to 3531 Grove Avenue, a timeless treasure nestled in Richmond’s coveted Museum District. At this price, off-street parking makes this home an even rarer find. Light-filled and full of character, the home blends historic character with modern upgrades — while still leaving room for your personal touch. The major expenses have been taken care of: a new roof, replacement in-ground water line, upgraded windows, and updated electrical wiring. Fresh paint adds the final touch of move-in readiness.
Upstairs you'll find two spacious bedrooms, a third with a Juliet balcony, and a fourth flexible bonus room perfect for a home office, guest space, or cozy retreat. Both full bathrooms have been updated over the years, and the generous primary suite surprises with excellent closet space rarely found in homes of this vintage.
Out back, a private fenced yard invites you to relax, garden, or host friends. A graceful arched passageway connects the off-street parking to the backyard, adding a storybook charm reminiscent of The Secret Garden.
Just a short stroll from Carytown, the VMFA, and local cafes, this home puts you steps away from some of Richmond’s best. Experience the perfect blend of history and convenience at 3531 Grove Avenue.
Contact an agent
Home facts
- Year built:1910
- Listing ID #:2519803
- Added:76 day(s) ago
- Updated:October 02, 2025 at 06:56 AM
Rooms and interior
- Bedrooms:3
- Total bathrooms:3
- Full bathrooms:2
- Half bathrooms:1
Heating and cooling
- Cooling:Central Air, Electric
- Heating:Forced Air, Natural Gas
Structure and exterior
- Roof:Metal
- Year built:1910
Schools
- High school:Thomas Jefferson
- Middle school:Albert Hill
- Elementary school:Lois-Harrison Jones
Utilities
- Water:Public
- Sewer:Public Sewer
Finances and disclosures
- Price:$665,000
- Tax amount:$6,588 (2024)
New listings near 3531 Grove Avenue
- New
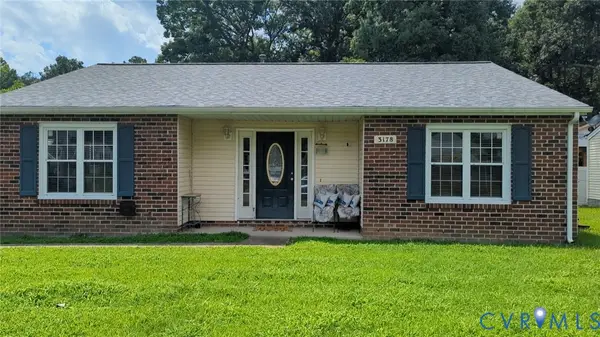 $285,000Active3 beds 2 baths1,315 sq. ft.
$285,000Active3 beds 2 baths1,315 sq. ft.3178 Zion Street, Richmond, VA 23234
MLS# 2525842Listed by: JOYNER FINE PROPERTIES - New
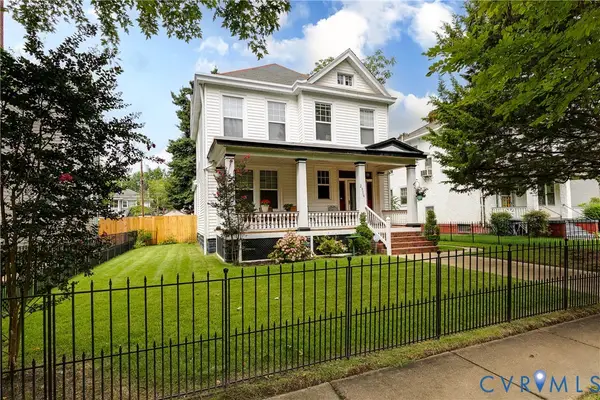 $489,950Active5 beds 2 baths2,104 sq. ft.
$489,950Active5 beds 2 baths2,104 sq. ft.2916 Montrose Avenue, Richmond, VA 23222
MLS# 2526211Listed by: HOMETOWN REALTY - New
 $200,000Active3 beds 1 baths960 sq. ft.
$200,000Active3 beds 1 baths960 sq. ft.1816 Carlisle Avenue, Richmond, VA 23231
MLS# 2526942Listed by: EXP REALTY LLC - New
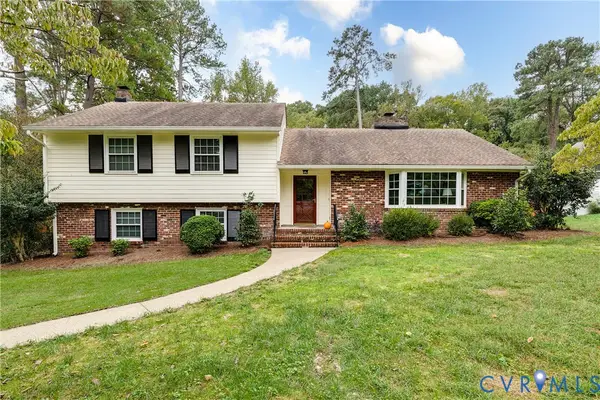 $560,000Active4 beds 2 baths2,682 sq. ft.
$560,000Active4 beds 2 baths2,682 sq. ft.8321 W Weyburn Road, Richmond, VA 23235
MLS# 2527580Listed by: NEUMANN & DUNN REAL ESTATE - New
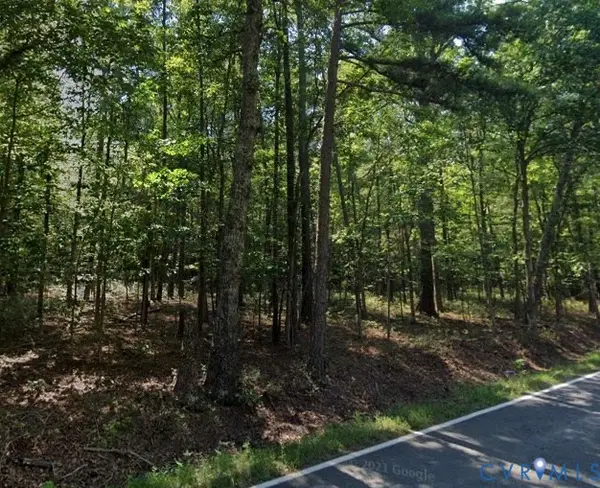 $375,000Active8.3 Acres
$375,000Active8.3 Acres1185 Cardinal Crest Terrace, Midlothian, VA 23113
MLS# 2527391Listed by: FATHOM REALTY VIRGINIA - New
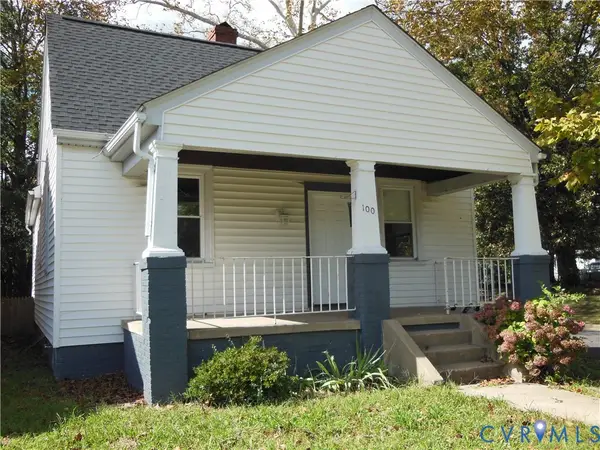 $289,000Active3 beds 1 baths1,545 sq. ft.
$289,000Active3 beds 1 baths1,545 sq. ft.100 E Broad Rock Road, Richmond, VA 23224
MLS# 2527585Listed by: EXP REALTY LLC 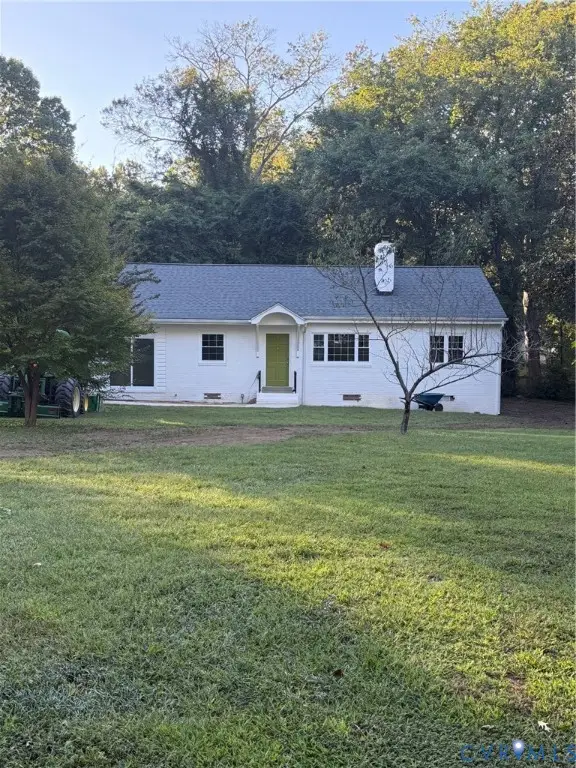 Listed by ERA$450,000Pending3 beds 2 baths1,372 sq. ft.
Listed by ERA$450,000Pending3 beds 2 baths1,372 sq. ft.3828 Arklow Road, Richmond, VA 23235
MLS# 2527680Listed by: NAPIER REALTORS ERA- New
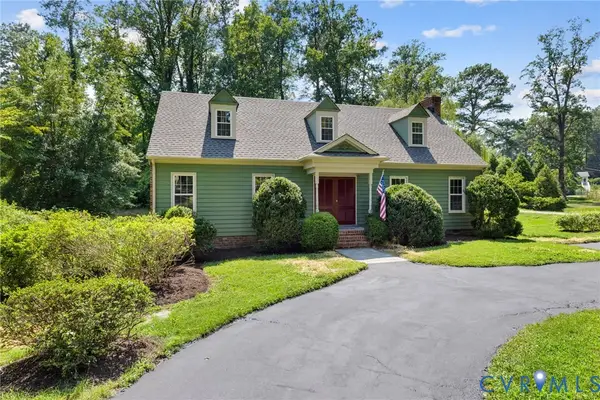 $649,950Active4 beds 4 baths2,443 sq. ft.
$649,950Active4 beds 4 baths2,443 sq. ft.7529 Rockfalls Drive, Richmond, VA 23225
MLS# 2527333Listed by: JOYNER FINE PROPERTIES - New
 $834,950Active3 beds 3 baths2,184 sq. ft.
$834,950Active3 beds 3 baths2,184 sq. ft.3423 Stuart Avenue, Richmond, VA 23221
MLS# 2515213Listed by: REAL BROKER LLC - New
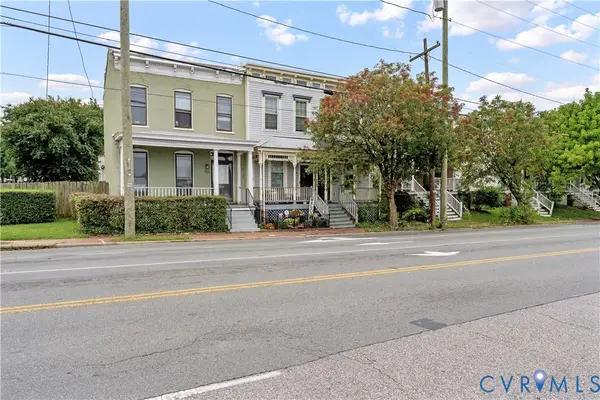 $340,000Active2 beds 3 baths1,316 sq. ft.
$340,000Active2 beds 3 baths1,316 sq. ft.705 1/2 W Leigh Street, Richmond, VA 23220
MLS# 2526920Listed by: COVENANT REALTY-REAL BROKER
