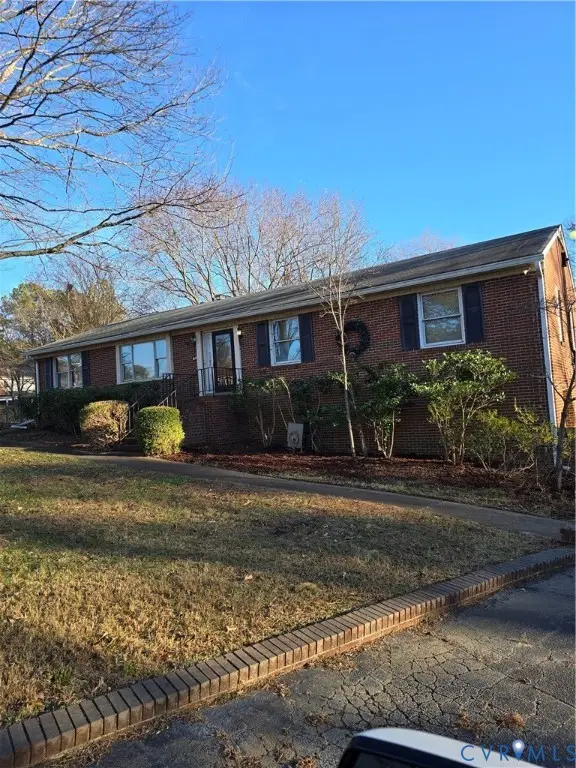3620 Tanby Road, Richmond, VA 23235
Local realty services provided by:ERA Real Estate Professionals
Listed by: jennifer inman
Office: virginia capital realty
MLS#:2528537
Source:RV
Price summary
- Price:$596,000
- Price per sq. ft.:$155.37
About this home
Welcome Home to 3620 Tanby Road! Come inside to a welcoming Foyer open to the Living Room & Dining Room with beautiful hard wood floors. The Kitchen is thoughtfully designed with maple cabinets & a double pantry, providing plenty of storage space. Granite countertops, tile backsplash, & SS appliances make the kitchen a chef's delight. The open layout connects the kitchen to an eat-in area & a bright family room, which includes an impressive 85” flat-screen TV mounted above the gas fireplace. From here, you have easy access to the deck, ideal for outdoor gatherings. Additionally, there is an office on the main level with convenient access to the basement. Upstairs, the luxurious primary bedroom is set apart from the other three bedrooms, offering a private retreat. This room is spacious enough to accommodate a sitting area & features abundant storage in two dormers, a walk-in closet highlighted by a crystal chandelier, & an additional closet. The primary bathroom is filled with natural light & includes a large garden tub, separate shower, & water closet. The basement finish is unpermitted but done with quality workmanship & attention to detail, with an amazing epoxy floor throughout. This versatile space has endless possibilities & could be a separate in-law suite or income producing apartment or enjoyed as a rec/media room & has a second office/studio space. There is an additional bedroom & full bath on this level providing even more flexibility for your living needs. The 2 car garage includes a workshop area with walk up storage above it for easy access for all of your seasonal décor. This stunning home is conveniently located near excellent shopping & dining opportunities, Chippenham Parkway & Chippenham Hospital. Enjoy a short walk to Larus Park, less than a mile walk to the James River just 1.5 miles from Flatwater Landing to launch your kayak. With only eleven minutes to Downtown Richmond you can enjoy the best Richmond has to offer. Don’t let this one get away. Call today to see this exceptional property.
Contact an agent
Home facts
- Year built:2005
- Listing ID #:2528537
- Added:48 day(s) ago
- Updated:November 27, 2025 at 03:29 PM
Rooms and interior
- Bedrooms:5
- Total bathrooms:4
- Full bathrooms:3
- Half bathrooms:1
- Living area:3,836 sq. ft.
Heating and cooling
- Cooling:Attic Fan, Heat Pump, Wall Units, Zoned
- Heating:Natural Gas, Zoned
Structure and exterior
- Roof:Composition
- Year built:2005
- Building area:3,836 sq. ft.
- Lot area:0.41 Acres
Schools
- High school:Huguenot
- Middle school:Lucille Brown
- Elementary school:Fisher
Utilities
- Water:Public
- Sewer:Public Sewer
Finances and disclosures
- Price:$596,000
- Price per sq. ft.:$155.37
- Tax amount:$5,808 (2025)
New listings near 3620 Tanby Road
- New
 $89,000Active0.12 Acres
$89,000Active0.12 Acres2910 Hull Street, Richmond, VA 23224
MLS# 2532339Listed by: EXP REALTY LLC - New
 $365,000Active4 beds 3 baths1,344 sq. ft.
$365,000Active4 beds 3 baths1,344 sq. ft.629 Dove Street, Richmond, VA 23222
MLS# 2531807Listed by: JENN COX REALTY LLC - New
 $355,000Active3 beds 3 baths1,344 sq. ft.
$355,000Active3 beds 3 baths1,344 sq. ft.665 Ellens Haven Alley, Richmond, VA 23222
MLS# 2532312Listed by: JENN COX REALTY LLC - New
 $350,000Active3 beds 3 baths1,344 sq. ft.
$350,000Active3 beds 3 baths1,344 sq. ft.653 Ellens Haven Alley, Richmond, VA 23222
MLS# 2532330Listed by: JENN COX REALTY LLC  $309,950Pending4 beds 3 baths3,179 sq. ft.
$309,950Pending4 beds 3 baths3,179 sq. ft.5017 Vauxhall Court, Richmond, VA 23234
MLS# 2532313Listed by: LONG & FOSTER REALTORS- New
 $479,999Active2 beds 2 baths1,501 sq. ft.
$479,999Active2 beds 2 baths1,501 sq. ft.201 Hull Street #U44, Richmond, VA 23224
MLS# 2532167Listed by: LONG & FOSTER REALTORS - New
 $300,000Active4 beds 3 baths1,671 sq. ft.
$300,000Active4 beds 3 baths1,671 sq. ft.5073 Warwick Road, Richmond, VA 23224
MLS# 2532267Listed by: PROFOUND PROPERTY GROUP LLC - Open Sat, 2 to 4pmNew
 $449,900Active3 beds 2 baths1,840 sq. ft.
$449,900Active3 beds 2 baths1,840 sq. ft.2923 Garland Avenue, Richmond, VA 23222
MLS# 2532154Listed by: WEICHERT BROCKWELL & ASSOCIATE - New
 $449,900Active3 beds 1 baths1,040 sq. ft.
$449,900Active3 beds 1 baths1,040 sq. ft.3414 Maplewood Avenue, Richmond, VA 23221
MLS# 2531850Listed by: REAL BROKER LLC - New
 $229,900Active2 beds 1 baths912 sq. ft.
$229,900Active2 beds 1 baths912 sq. ft.1906 Maddox Street, Richmond, VA 23223
MLS# 2532144Listed by: UR REALTY
