3701 Stratford Road, Richmond, VA 23225
Local realty services provided by:ERA Real Estate Professionals
Listed by:deborah reynolds
Office:keller williams realty
MLS#:2522321
Source:RV
Price summary
- Price:$500,000
- Price per sq. ft.:$269.4
About this home
Stratford Hills brick beauty—minutes to the James River and just 15 minutes to the heart of Richmond. Timeless curb appeal meets easy living in this classic ranch set on over a half-acre backing to trees. Inside, rich hardwoods run throughout sun-splashed living spaces, while the updated kitchen shines with granite countertops, a brick backsplash, and stylish tile flooring. The flow is effortless: a formal dining room with crown molding for special occasions, a cozy den with a handsome brick accent wall that opens to a bright sunroom, and an airy living room perfect for relaxed gatherings.
Outdoor living feels private and serene thanks to the deep, wooded lot, and everyday convenience gets a boost from the circular driveway and no HOA. Peace-of-mind updates include a 2019 HVAC system and a 2018 water heater, so you can move right in and enjoy.
The location delivers the best of Richmond living—easy access to kayaking, tubing, and trails along the James; quick trips to museums, shopping, and dining downtown; approximately 8 minutes to the Country Club of Virginia, around 5 minutes to the University of Richmond, and close to VA and Chippenham Hospitals.
A rare chance to own a move-in-ready home in Stratford Hills—come see how beautifully it lives. Schedule your private tour today. (Some photos have been virtually staged.)
Contact an agent
Home facts
- Year built:1956
- Listing ID #:2522321
- Added:43 day(s) ago
- Updated:October 02, 2025 at 02:43 PM
Rooms and interior
- Bedrooms:3
- Total bathrooms:3
- Full bathrooms:2
- Half bathrooms:1
- Living area:1,856 sq. ft.
Heating and cooling
- Cooling:Central Air
- Heating:Forced Air, Natural Gas
Structure and exterior
- Roof:Slate
- Year built:1956
- Building area:1,856 sq. ft.
- Lot area:0.57 Acres
Schools
- High school:Huguenot
- Middle school:Lucille Brown
- Elementary school:Southampton
Utilities
- Water:Public
- Sewer:Public Sewer
Finances and disclosures
- Price:$500,000
- Price per sq. ft.:$269.4
- Tax amount:$4,980 (2024)
New listings near 3701 Stratford Road
- New
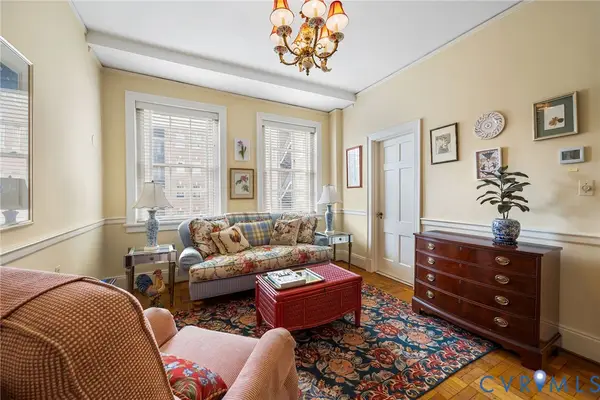 $275,000Active1 beds 1 baths505 sq. ft.
$275,000Active1 beds 1 baths505 sq. ft.5621 Cary Street Road #U300, Richmond, VA 23226
MLS# 2527164Listed by: PROVIDENCE HILL REAL ESTATE - New
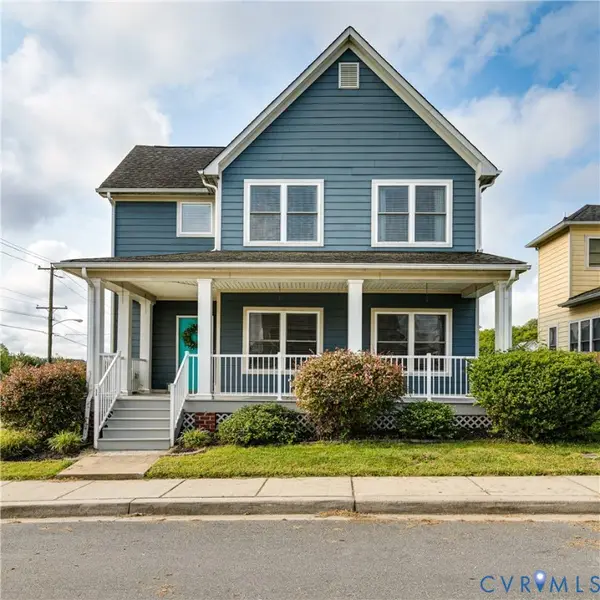 $450,000Active4 beds 4 baths2,616 sq. ft.
$450,000Active4 beds 4 baths2,616 sq. ft.1 King Street, Richmond, VA 23222
MLS# 2527627Listed by: THE STEELE GROUP - New
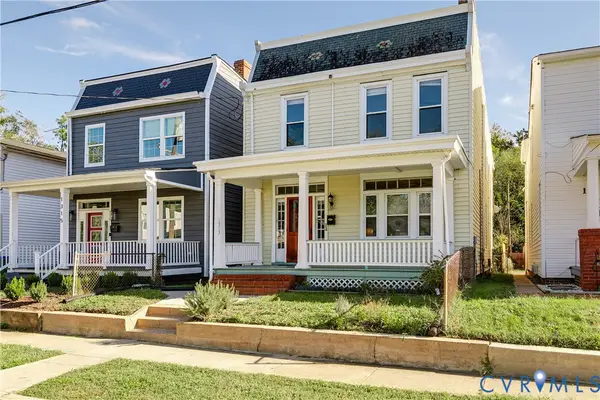 $395,000Active3 beds 3 baths2,248 sq. ft.
$395,000Active3 beds 3 baths2,248 sq. ft.1313 N 35th Street, Richmond, VA 23223
MLS# 2527386Listed by: HOMETOWN REALTY - New
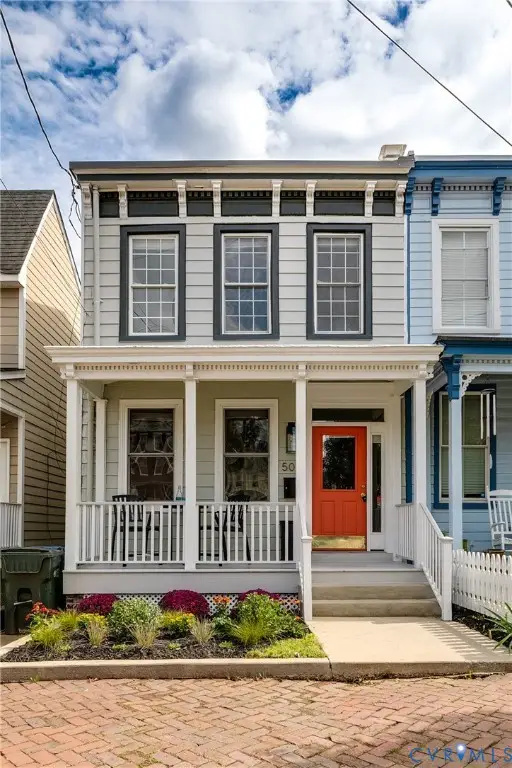 $449,950Active3 beds 3 baths1,584 sq. ft.
$449,950Active3 beds 3 baths1,584 sq. ft.509 N 26th Street, Richmond, VA 23223
MLS# 2527398Listed by: HOMETOWN REALTY - New
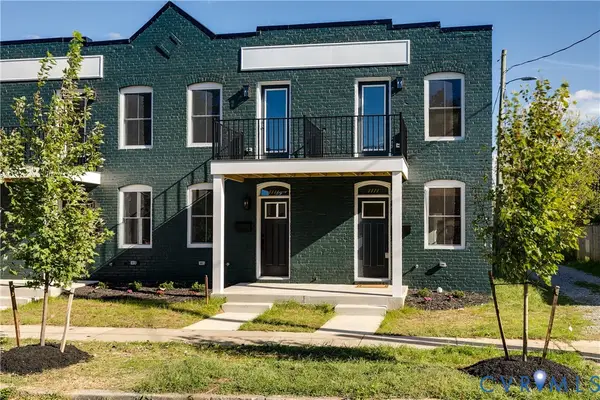 $399,950Active3 beds 3 baths1,786 sq. ft.
$399,950Active3 beds 3 baths1,786 sq. ft.1111 N 33rd Street, Richmond, VA 23223
MLS# 2527513Listed by: HOMETOWN REALTY - New
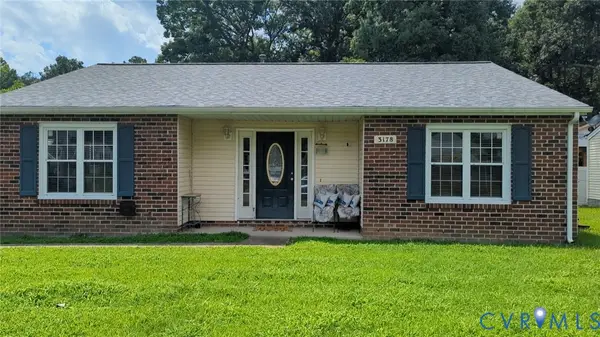 $285,000Active3 beds 2 baths1,315 sq. ft.
$285,000Active3 beds 2 baths1,315 sq. ft.3178 Zion Street, Richmond, VA 23234
MLS# 2525842Listed by: JOYNER FINE PROPERTIES - New
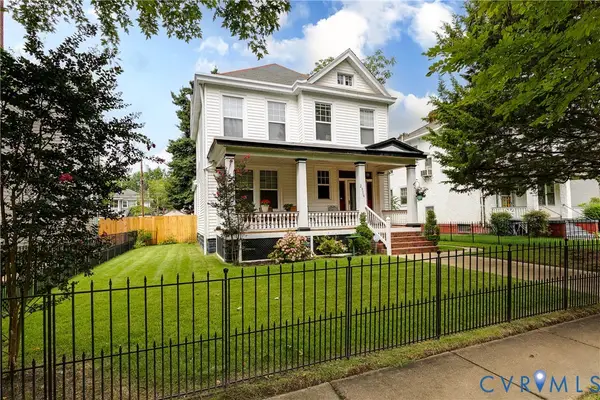 $489,950Active5 beds 2 baths2,104 sq. ft.
$489,950Active5 beds 2 baths2,104 sq. ft.2916 Montrose Avenue, Richmond, VA 23222
MLS# 2526211Listed by: HOMETOWN REALTY - New
 $200,000Active3 beds 1 baths960 sq. ft.
$200,000Active3 beds 1 baths960 sq. ft.1816 Carlisle Avenue, Richmond, VA 23231
MLS# 2526942Listed by: EXP REALTY LLC - New
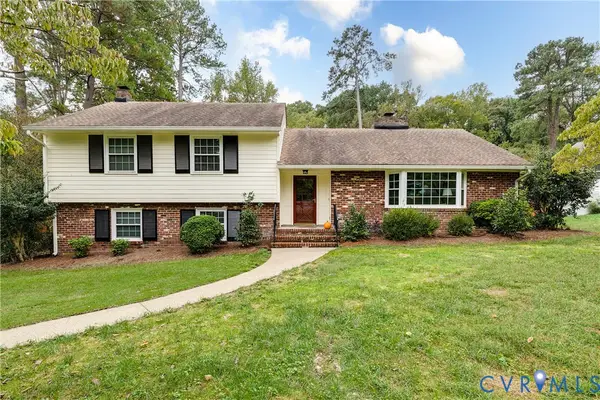 $560,000Active4 beds 2 baths2,682 sq. ft.
$560,000Active4 beds 2 baths2,682 sq. ft.8321 W Weyburn Road, Richmond, VA 23235
MLS# 2527580Listed by: NEUMANN & DUNN REAL ESTATE - New
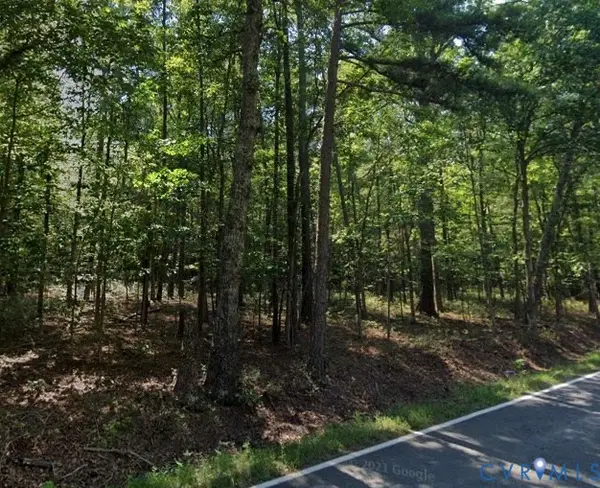 $375,000Active8.3 Acres
$375,000Active8.3 Acres1185 Cardinal Crest Terrace, Midlothian, VA 23113
MLS# 2527391Listed by: FATHOM REALTY VIRGINIA
