3819 Wakefield Road, Richmond, VA 23235
Local realty services provided by:ERA Woody Hogg & Assoc.
Listed by: linda steiger
Office: virginia capital realty
MLS#:2530524
Source:RV
Price summary
- Price:$589,000
- Price per sq. ft.:$210.73
About this home
Discover the perfect blend of charm, location, and lifestyle in this beautifully updated brick ranch in Stratford Hills, one of Richmond’s most sought-after neighborhoods just south of the James River.
Step inside and feel the care that’s gone into every inch of this home — from its gleaming hardwood floors and sun-filled living spaces to thoughtful updates that make everyday living effortless. The chef’s kitchen shines with stainless steel appliances and new granite countertops, while the flexible layout includes a separate dining room and offers both an office/flex space and a bright sunroom overlooking the landscaped, fenced backyard — your private oasis in the city.
Retreat to the spacious primary suite with a newly renovated ensuite bath, while two additional bedrooms provide plenty of space for family or guests. In one bedroom, you will love the professionally installed Murphy Bed, which allows flexible use day to day, yet has a queen bed for guests. Downstairs, the finished lower level offers even more room to unwind — featuring a large family room, half bath, and an amazing “Speakeasy” designed for unforgettable evenings with friends. The custom bar and bench seating convey with the home. If that is not enough, you can easily finish the remaining 619 SF to suit your needs.
This home isn’t just beautiful — it’s smart. Recent improvements include solar panels, upgraded insulation, new windows, HVAC, and a gas furnace, creating an energy-efficient home that’s as comfortable as it is responsible.
Located minutes from James River Park trails, Stony Point, and major commuter routes, you’ll have quick access to shopping, dining, and outdoor adventure — all while enjoying the quiet, established feel of this coveted neighborhood.
Opportunities like this don’t last long in Stratford Hills — schedule your showing today and experience why this home stands out from the rest.
Contact an agent
Home facts
- Year built:1955
- Listing ID #:2530524
- Added:44 day(s) ago
- Updated:December 17, 2025 at 06:56 PM
Rooms and interior
- Bedrooms:3
- Total bathrooms:3
- Full bathrooms:2
- Half bathrooms:1
- Living area:2,795 sq. ft.
Heating and cooling
- Cooling:Attic Fan, Central Air, Heat Pump
- Heating:Electric, Forced Air, Heat Pump, Multi Fuel, Natural Gas
Structure and exterior
- Year built:1955
- Building area:2,795 sq. ft.
- Lot area:0.5 Acres
Schools
- High school:Huguenot
- Middle school:Lucille Brown
- Elementary school:Southampton
Utilities
- Water:Public
- Sewer:Public Sewer
Finances and disclosures
- Price:$589,000
- Price per sq. ft.:$210.73
- Tax amount:$5,820 (2026)
New listings near 3819 Wakefield Road
- New
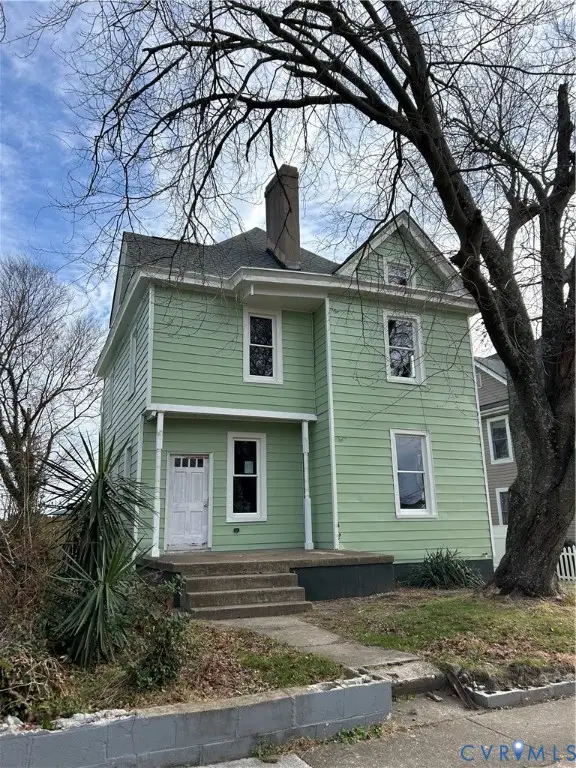 $249,950Active3 beds 3 baths1,543 sq. ft.
$249,950Active3 beds 3 baths1,543 sq. ft.1907 Rose Avenue, Richmond, VA 23222
MLS# 2533348Listed by: LONG & FOSTER REALTORS - New
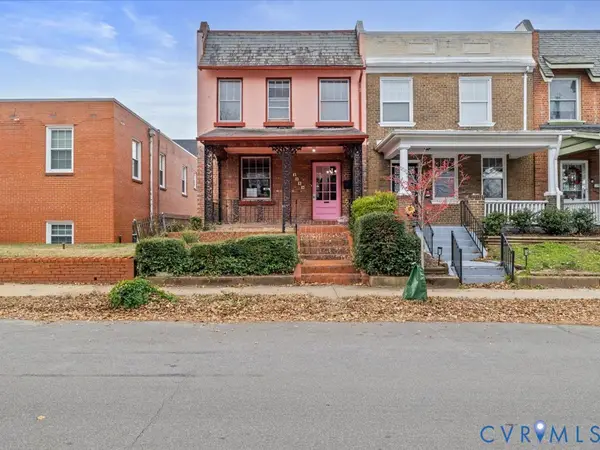 $299,950Active2 beds 2 baths1,146 sq. ft.
$299,950Active2 beds 2 baths1,146 sq. ft.2309 Idlewood Avenue, Richmond, VA 23220
MLS# 2533393Listed by: THE DUNIVAN CO, INC - New
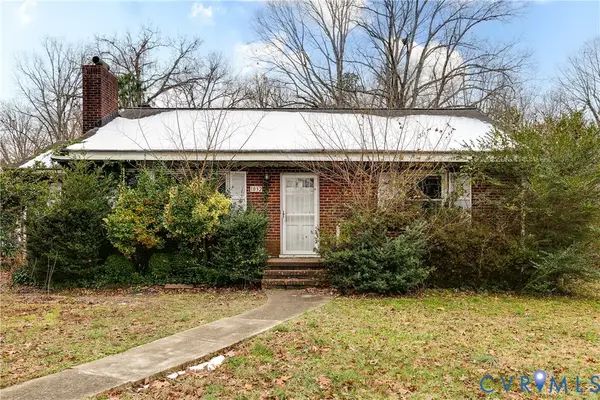 $195,000Active3 beds 1 baths1,352 sq. ft.
$195,000Active3 beds 1 baths1,352 sq. ft.1032 Circlewood Drive, Richmond, VA 23224
MLS# 2533106Listed by: PROVIDENCE HILL REAL ESTATE - New
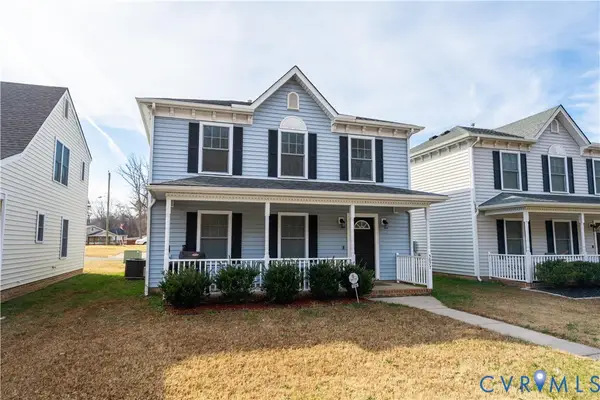 $289,950Active3 beds 3 baths1,456 sq. ft.
$289,950Active3 beds 3 baths1,456 sq. ft.5077 Warwick Road, Richmond, VA 23224
MLS# 2533340Listed by: COMPASS 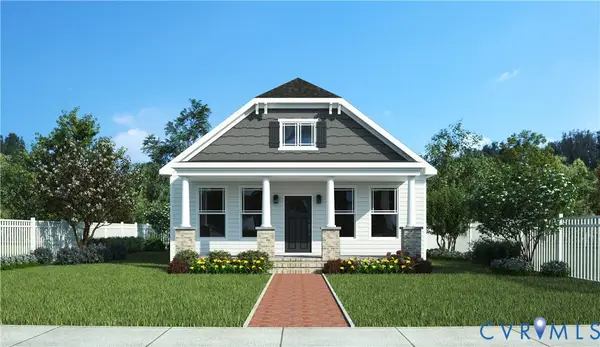 $355,000Pending3 beds 2 baths1,492 sq. ft.
$355,000Pending3 beds 2 baths1,492 sq. ft.2321 Overby Bend Road, Richmond, VA 23222
MLS# 2533371Listed by: ICON REALTY GROUP- New
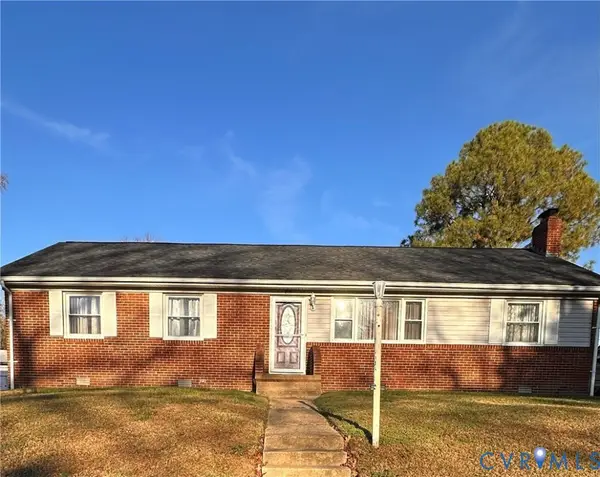 $289,500Active3 beds 2 baths1,508 sq. ft.
$289,500Active3 beds 2 baths1,508 sq. ft.4018 Norborne Road, Ampthill, VA 23234
MLS# 2532416Listed by: ICON REALTY GROUP - Open Sat, 1 to 3pmNew
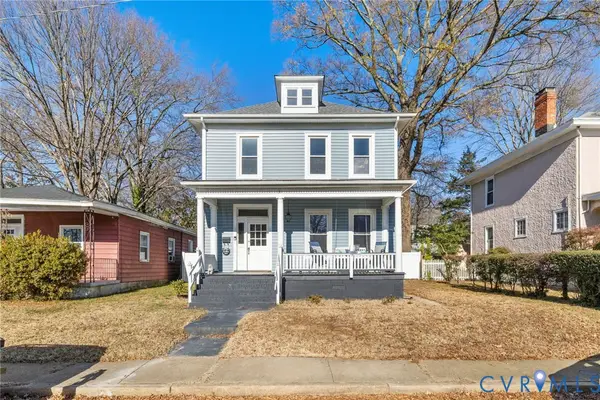 $460,000Active4 beds 3 baths1,768 sq. ft.
$460,000Active4 beds 3 baths1,768 sq. ft.704 Northside Avenue, Henrico, VA 23222
MLS# 2532692Listed by: LONG & FOSTER REALTORS - Open Fri, 4 to 6pmNew
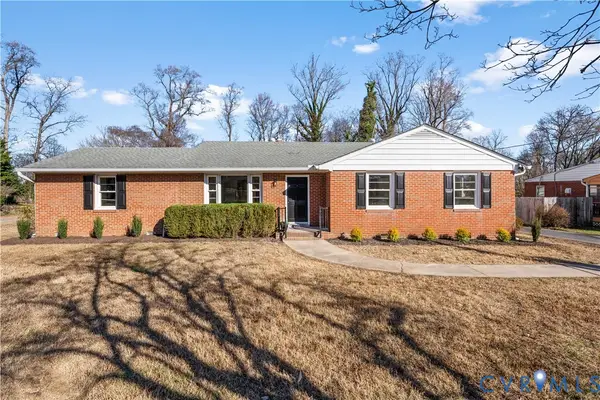 $349,900Active4 beds 3 baths1,664 sq. ft.
$349,900Active4 beds 3 baths1,664 sq. ft.4605 Olney Drive, Richmond, VA 23222
MLS# 2533208Listed by: RIVER CITY ELITE PROPERTIES - REAL BROKER 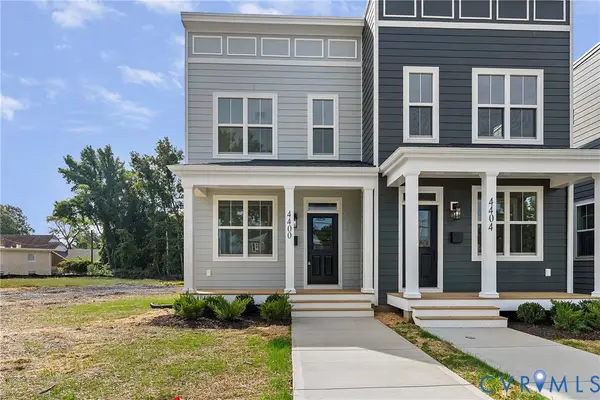 $335,000Pending3 beds 3 baths1,536 sq. ft.
$335,000Pending3 beds 3 baths1,536 sq. ft.4400 North Avenue, Richmond, VA 23222
MLS# 2533293Listed by: SHAHEEN RUTH MARTIN & FONVILLE- Open Sat, 1 to 3pmNew
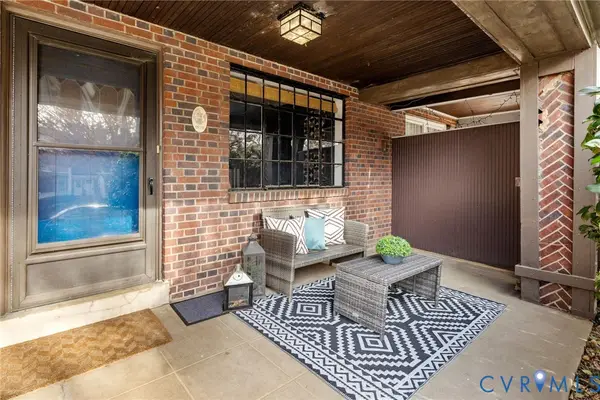 $575,000Active3 beds 2 baths1,938 sq. ft.
$575,000Active3 beds 2 baths1,938 sq. ft.3502 Hanover Avenue, Richmond, VA 23221
MLS# 2533215Listed by: MAISON REAL ESTATE BOUTIQUE
