3913 Hanover Avenue, Richmond, VA 23221
Local realty services provided by:ERA Woody Hogg & Assoc.
3913 Hanover Avenue,Richmond, VA 23221
$735,000
- 4 Beds
- 2 Baths
- 1,639 sq. ft.
- Single family
- Pending
Listed by:margaret wade
Office:long & foster realtors
MLS#:2521698
Source:RV
Price summary
- Price:$735,000
- Price per sq. ft.:$448.44
About this home
Welcome to this charming brick and slate Colonial with inviting front porch on one of the prettiest and most welcoming blocks in the Malvern area. This meticulously maintained home has gleaming hardwoods, tall ceilings, beautiful original details and elegant scale and flow. The oversized living room has great light from the oversized windows and a gas log fireplace with original millwork. The living room has a large opening connecting you to the oversized dining room with windows mirroring the living room. The dining room opens to the renovated and well-equipped kitchen with custom cabinets, quartz countertops and abundant storage. A glass exterior door takes you out to covered stoop overlooking the lush and private back yard. There is also access to a first floor powder room. Up the pretty turned main staircase (in addition to the back staircase) is a bright landing to four bedrooms including a nicely sized primary bedroom. The renovated full bath with marble tile and large vanity with marble top has a tub/shower combo and additional storage. The full basement has great open space, good ceiling height and is primed for easy additional living space, if desired. The lovely back yard is fully fenced and has mature and private landscaping. The brick detached garage/carriage house with slate hip roof is a wonderful space with the original soaring beams. Easy access to the alley makes for the unusual amenity to park your car, but this space is also ideal for an office, guest space or carriage house. This home has been lovingly maintained with updated systems, fresh paint inside and out, and too many bells and whistles to list them all. Enjoy the wonderful front porch connecting with community and walk to Stellas and Reviresco Coffee Company.
Contact an agent
Home facts
- Year built:1928
- Listing ID #:2521698
- Added:49 day(s) ago
- Updated:October 02, 2025 at 07:34 AM
Rooms and interior
- Bedrooms:4
- Total bathrooms:2
- Full bathrooms:1
- Half bathrooms:1
- Living area:1,639 sq. ft.
Heating and cooling
- Cooling:Window Units
- Heating:Oil, Radiators
Structure and exterior
- Roof:Slate
- Year built:1928
- Building area:1,639 sq. ft.
- Lot area:0.15 Acres
Schools
- High school:Thomas Jefferson
- Middle school:Albert Hill
- Elementary school:Munford
Utilities
- Water:Public
- Sewer:Public Sewer
Finances and disclosures
- Price:$735,000
- Price per sq. ft.:$448.44
- Tax amount:$7,632 (2024)
New listings near 3913 Hanover Avenue
- New
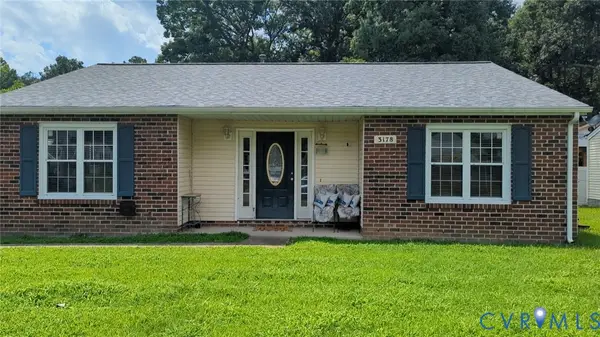 $285,000Active3 beds 2 baths1,315 sq. ft.
$285,000Active3 beds 2 baths1,315 sq. ft.3178 Zion Street, Richmond, VA 23234
MLS# 2525842Listed by: JOYNER FINE PROPERTIES - New
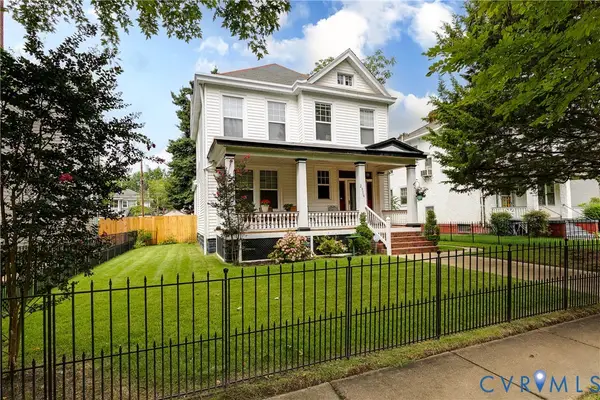 $489,950Active5 beds 2 baths2,104 sq. ft.
$489,950Active5 beds 2 baths2,104 sq. ft.2916 Montrose Avenue, Richmond, VA 23222
MLS# 2526211Listed by: HOMETOWN REALTY - New
 $200,000Active3 beds 1 baths960 sq. ft.
$200,000Active3 beds 1 baths960 sq. ft.1816 Carlisle Avenue, Richmond, VA 23231
MLS# 2526942Listed by: EXP REALTY LLC - New
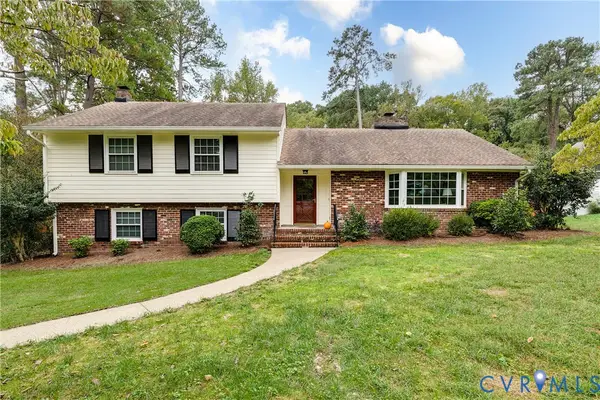 $560,000Active4 beds 2 baths2,682 sq. ft.
$560,000Active4 beds 2 baths2,682 sq. ft.8321 W Weyburn Road, Richmond, VA 23235
MLS# 2527580Listed by: NEUMANN & DUNN REAL ESTATE - New
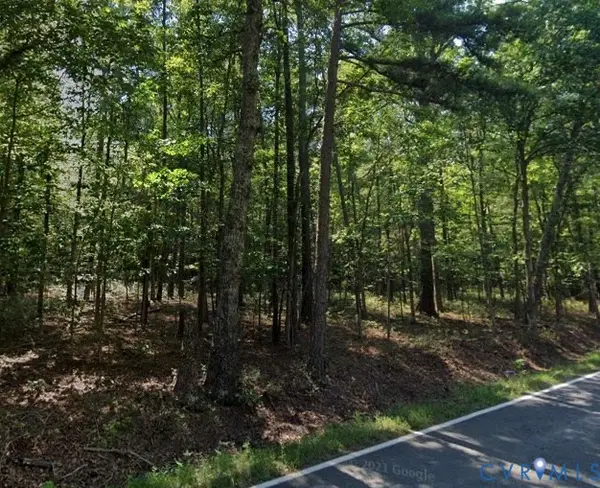 $375,000Active8.3 Acres
$375,000Active8.3 Acres1185 Cardinal Crest Terrace, Midlothian, VA 23113
MLS# 2527391Listed by: FATHOM REALTY VIRGINIA - New
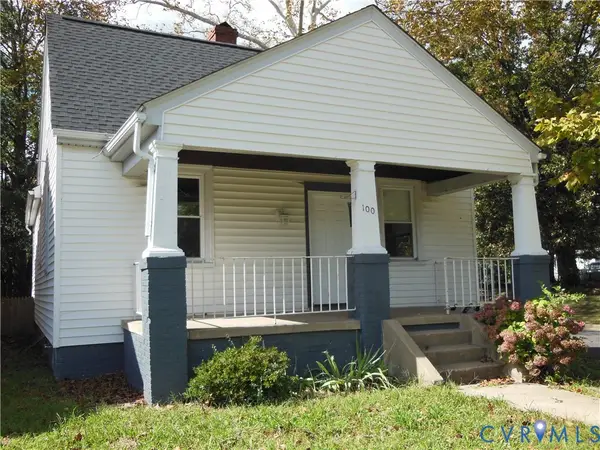 $289,000Active3 beds 1 baths1,545 sq. ft.
$289,000Active3 beds 1 baths1,545 sq. ft.100 E Broad Rock Road, Richmond, VA 23224
MLS# 2527585Listed by: EXP REALTY LLC 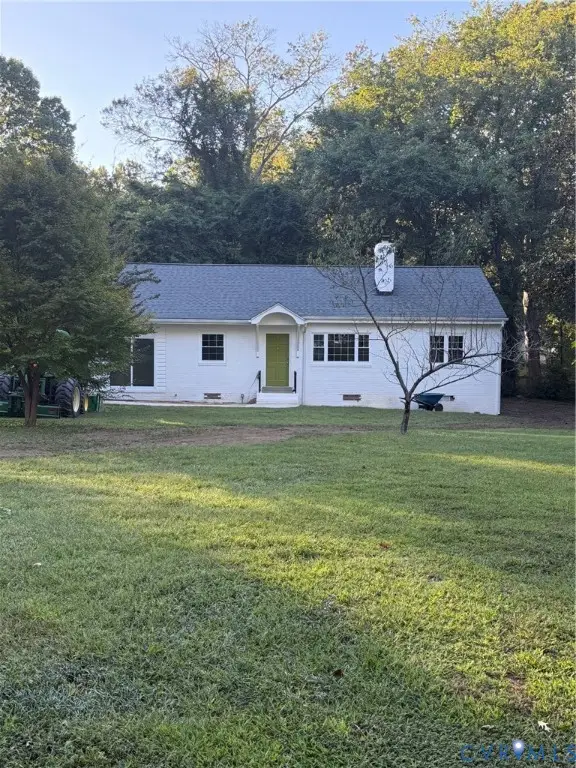 Listed by ERA$450,000Pending3 beds 2 baths1,372 sq. ft.
Listed by ERA$450,000Pending3 beds 2 baths1,372 sq. ft.3828 Arklow Road, Richmond, VA 23235
MLS# 2527680Listed by: NAPIER REALTORS ERA- New
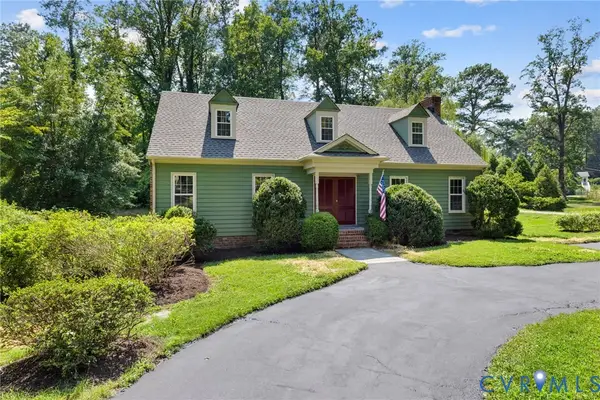 $649,950Active4 beds 4 baths2,443 sq. ft.
$649,950Active4 beds 4 baths2,443 sq. ft.7529 Rockfalls Drive, Richmond, VA 23225
MLS# 2527333Listed by: JOYNER FINE PROPERTIES - New
 $834,950Active3 beds 3 baths2,184 sq. ft.
$834,950Active3 beds 3 baths2,184 sq. ft.3423 Stuart Avenue, Richmond, VA 23221
MLS# 2515213Listed by: REAL BROKER LLC - New
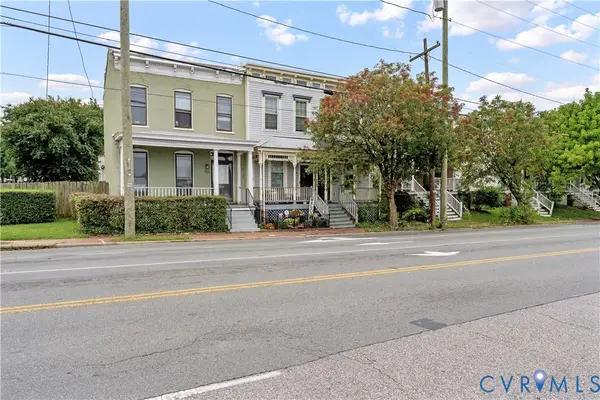 $340,000Active2 beds 3 baths1,316 sq. ft.
$340,000Active2 beds 3 baths1,316 sq. ft.705 1/2 W Leigh Street, Richmond, VA 23220
MLS# 2526920Listed by: COVENANT REALTY-REAL BROKER
