3925 Park Avenue, Richmond, VA 23221
Local realty services provided by:Napier Realtors ERA
Listed by:neville johnson
Office:neville c johnson & assoc, inc
MLS#:2517695
Source:RV
Sorry, we are unable to map this address
Price summary
- Price:$810,000
About this home
Welcome home! 3925 Park Ave. offers the best of city living without sacrificing space to spread out and relax on this gorgeous oversized corner lot. Natural light floods the spacious home. The original Cape footprint has been lovingly expanded into an open floor plan with several bonus rooms on the first floor. These including a mudroom with built in storage, 1st floor bedroom, space for his/hers offices or a playroom. The sunlit kitchen features SS GE appliances, all updated in the past few years. The primary suite is expansive and features a walk-in duel headed shower and soaking tub. The 5th bedroom, adjacent to the master, is ideal for a nursery or can be used as a second walk-in closet and already contains custom built-in cabinetry. Put your imagination to work as you explore the countless possibilities for the expansive walk-out basement, which features a fireplace and additional storage room. The current owners have augmented an already park-like back yard, with the addition of a privacy fence, patio and large garden shed. This charming home is just a block from Stella's Restaurant/Grocery, Reviresco Coffee Co. and Lafayette Tavern, coming soon! Don't miss this opportunity to re-imagine this spacious floor plan to suit your lifestyle in a fantastic neighborhood.
Contact an agent
Home facts
- Year built:1959
- Listing ID #:2517695
- Added:99 day(s) ago
- Updated:October 02, 2025 at 06:56 AM
Rooms and interior
- Bedrooms:5
- Total bathrooms:3
- Full bathrooms:2
- Half bathrooms:1
Heating and cooling
- Cooling:Heat Pump, Zoned
- Heating:Electric, Forced Air, Heat Pump, Zoned
Structure and exterior
- Roof:Composition, Metal
- Year built:1959
Schools
- High school:Thomas Jefferson
- Middle school:Albert Hill
- Elementary school:Munford
Utilities
- Water:Public
- Sewer:Public Sewer
Finances and disclosures
- Price:$810,000
- Tax amount:$8,532 (2024)
New listings near 3925 Park Avenue
- New
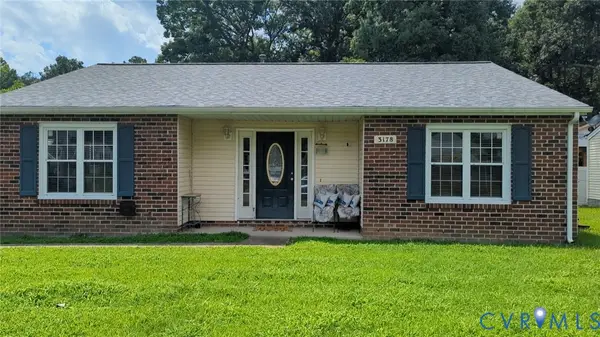 $285,000Active3 beds 2 baths1,315 sq. ft.
$285,000Active3 beds 2 baths1,315 sq. ft.3178 Zion Street, Richmond, VA 23234
MLS# 2525842Listed by: JOYNER FINE PROPERTIES - New
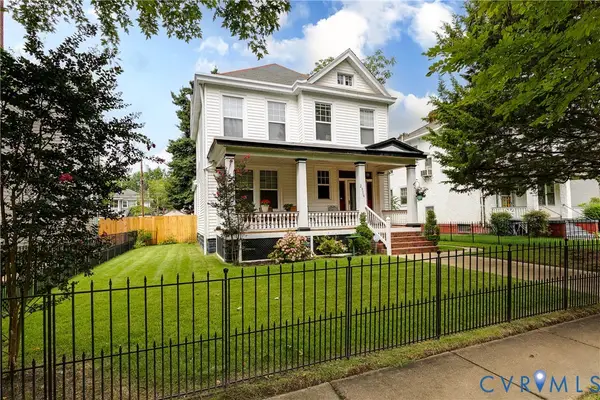 $489,950Active5 beds 2 baths2,104 sq. ft.
$489,950Active5 beds 2 baths2,104 sq. ft.2916 Montrose Avenue, Richmond, VA 23222
MLS# 2526211Listed by: HOMETOWN REALTY - New
 $200,000Active3 beds 1 baths960 sq. ft.
$200,000Active3 beds 1 baths960 sq. ft.1816 Carlisle Avenue, Richmond, VA 23231
MLS# 2526942Listed by: EXP REALTY LLC - New
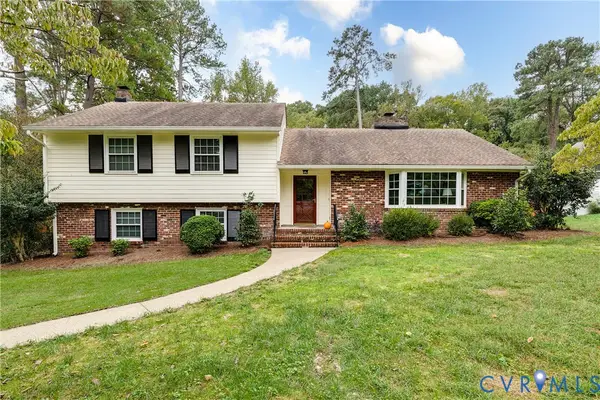 $560,000Active4 beds 2 baths2,682 sq. ft.
$560,000Active4 beds 2 baths2,682 sq. ft.8321 W Weyburn Road, Richmond, VA 23235
MLS# 2527580Listed by: NEUMANN & DUNN REAL ESTATE - New
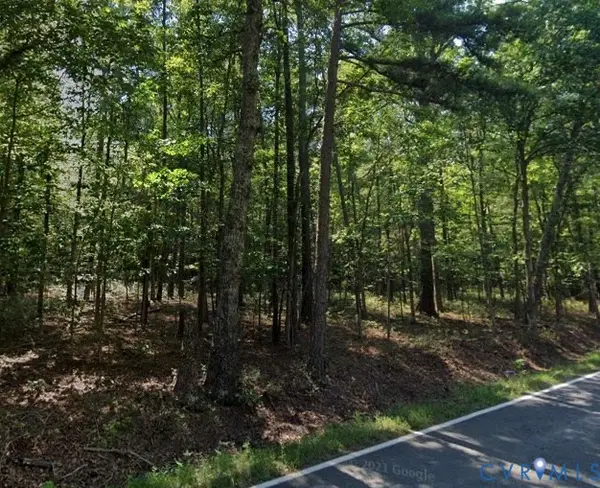 $375,000Active8.3 Acres
$375,000Active8.3 Acres1185 Cardinal Crest Terrace, Midlothian, VA 23113
MLS# 2527391Listed by: FATHOM REALTY VIRGINIA - New
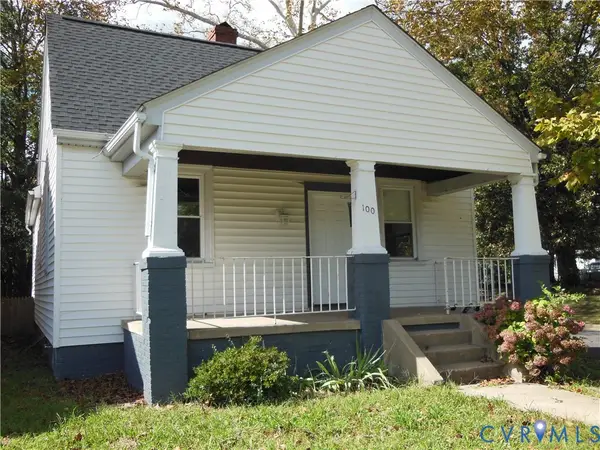 $289,000Active3 beds 1 baths1,545 sq. ft.
$289,000Active3 beds 1 baths1,545 sq. ft.100 E Broad Rock Road, Richmond, VA 23224
MLS# 2527585Listed by: EXP REALTY LLC 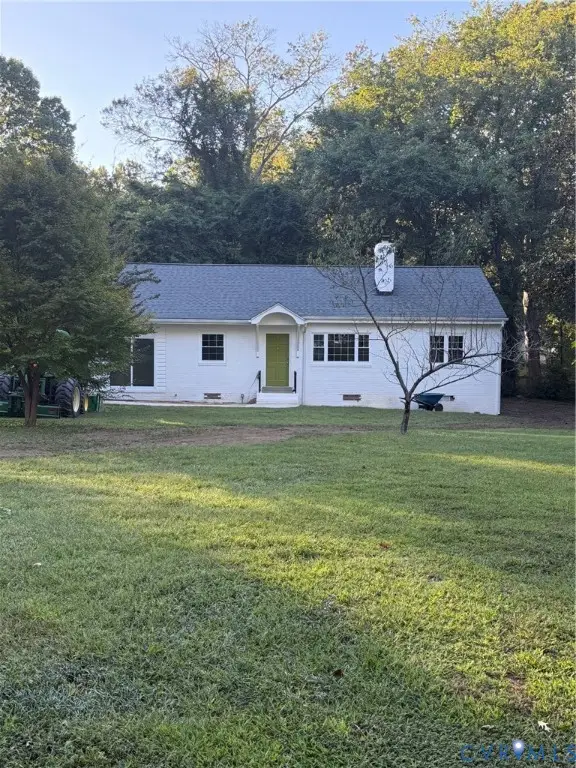 Listed by ERA$450,000Pending3 beds 2 baths1,372 sq. ft.
Listed by ERA$450,000Pending3 beds 2 baths1,372 sq. ft.3828 Arklow Road, Richmond, VA 23235
MLS# 2527680Listed by: NAPIER REALTORS ERA- New
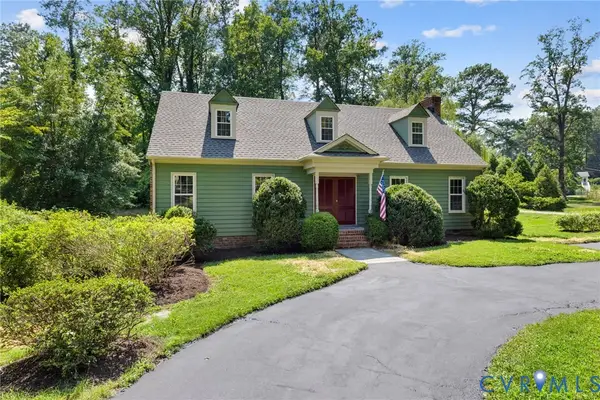 $649,950Active4 beds 4 baths2,443 sq. ft.
$649,950Active4 beds 4 baths2,443 sq. ft.7529 Rockfalls Drive, Richmond, VA 23225
MLS# 2527333Listed by: JOYNER FINE PROPERTIES - New
 $834,950Active3 beds 3 baths2,184 sq. ft.
$834,950Active3 beds 3 baths2,184 sq. ft.3423 Stuart Avenue, Richmond, VA 23221
MLS# 2515213Listed by: REAL BROKER LLC - New
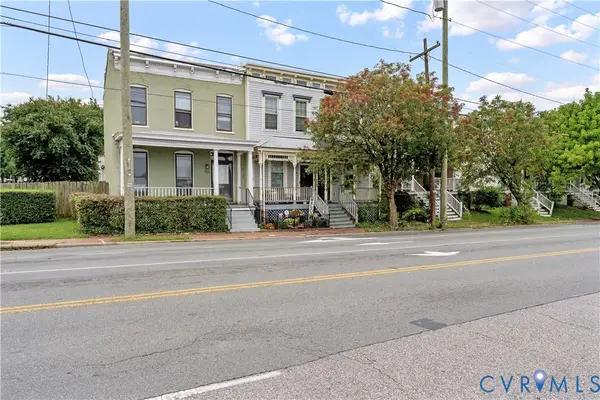 $340,000Active2 beds 3 baths1,316 sq. ft.
$340,000Active2 beds 3 baths1,316 sq. ft.705 1/2 W Leigh Street, Richmond, VA 23220
MLS# 2526920Listed by: COVENANT REALTY-REAL BROKER
